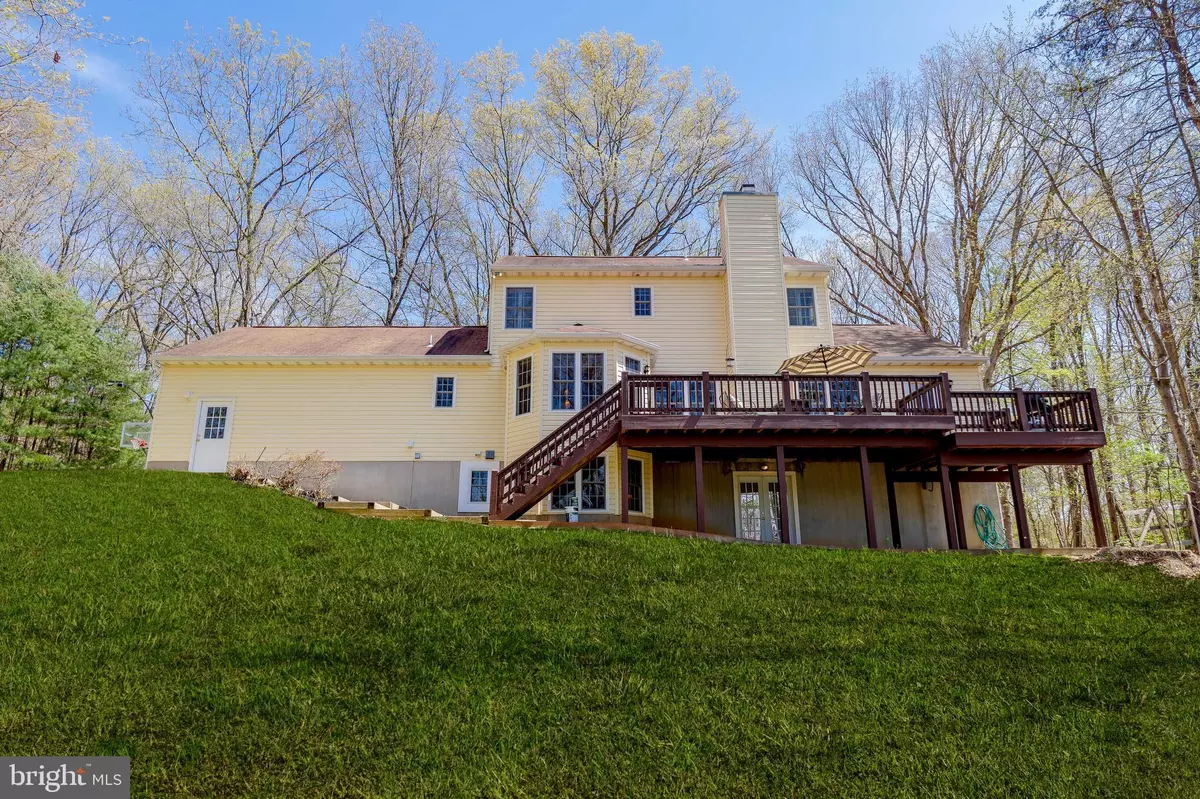$520,000
$520,000
For more information regarding the value of a property, please contact us for a free consultation.
5 Beds
4 Baths
3,451 SqFt
SOLD DATE : 06/30/2021
Key Details
Sold Price $520,000
Property Type Single Family Home
Sub Type Detached
Listing Status Sold
Purchase Type For Sale
Square Footage 3,451 sqft
Price per Sqft $150
Subdivision Stablers Ridge
MLS Listing ID MDBC526044
Sold Date 06/30/21
Style Traditional
Bedrooms 5
Full Baths 3
Half Baths 1
HOA Y/N N
Abv Grd Liv Area 2,461
Originating Board BRIGHT
Year Built 1991
Annual Tax Amount $5,114
Tax Year 2021
Lot Size 1.590 Acres
Acres 1.59
Property Description
This stunning 5/3/1 traditional home, with recent assessor estimate of 3,451 finished sqft., is located in the coveted Hereford Zone. It has recent, tasteful upgrades, in a tranquil wooded setting on 1.5 acres. This home has a main floor master bedroom with a gorgeous ensuite bathroom, three huge closets, and a walk-out to the area plumbed and wired for a hot tub. A main floor laundry room is conveniently placed right off of the mud room as one enters through the garage, which is next to a powder room with granite counters. In the kitchen, stainless steel appliances are all under 4 years old. There is ample storage, and a separate pantry, and a light-filled breakfast bump-out. This home has room for an office and a home gym. The walk-out basement has a huge bath with a jacuzzi tub, and is fully finished, with endless possibilities. The basement also has a drop-down projector panel in the ceiling for movie nights! The expansive, newly refinished deck faces west so you can enjoy the sunsets. The great room and kitchen have 9 windows, also facing west, to enjoy the glorious views! Between the windows, a large, wood-burning, cherry-stained carved fireplace is ready for cozy nights. Beautiful hardwood floors are in excellent condition and many other features show that this lovingly cared-for home with many upgrades is a wonderful place to live. Out front, there is a bluestone porch overlooking the circular drive and the woods, and an extra large 2 car garage with a large parking pad that can fit multiple cars. There are cupboards in the garage for extra storage. The attic, with pull-down stairs, stretches the entire length of the home. This home also features a full house vacuum system. It contains all of the bells and whistles for easy, luxury living. The large and inviting deck is the perfect place to unwind while enjoying privacy and stunning views. Outside lighting shows the home beautifully lit at night. With easy access to I83 and close to the NCR trail and Prettyboy Reservoir, this incredible home has it all.
Location
State MD
County Baltimore
Zoning RC8
Direction East
Rooms
Other Rooms Living Room, Dining Room, Primary Bedroom, Bedroom 2, Bedroom 3, Bedroom 5, Game Room, Foyer, Breakfast Room, Bedroom 1, Laundry, Mud Room, Recreation Room, Bathroom 1, Bathroom 2, Bathroom 3, Primary Bathroom
Basement Fully Finished, Outside Entrance, Space For Rooms, Walkout Level, Windows
Main Level Bedrooms 1
Interior
Interior Features Attic, Breakfast Area, Carpet, Ceiling Fan(s), Central Vacuum, Chair Railings, Dining Area, Entry Level Bedroom, Family Room Off Kitchen, Formal/Separate Dining Room, Kitchen - Table Space, Recessed Lighting, Soaking Tub, Tub Shower, Upgraded Countertops, Walk-in Closet(s), Wood Floors
Hot Water Electric
Heating Forced Air
Cooling Central A/C
Flooring Ceramic Tile, Hardwood, Partially Carpeted
Fireplaces Number 1
Fireplaces Type Mantel(s), Wood
Equipment Built-In Microwave, Built-In Range, Central Vacuum, Dishwasher, Disposal, Dryer, Energy Efficient Appliances, Stainless Steel Appliances, Refrigerator, Washer, Water Heater
Furnishings No
Fireplace Y
Appliance Built-In Microwave, Built-In Range, Central Vacuum, Dishwasher, Disposal, Dryer, Energy Efficient Appliances, Stainless Steel Appliances, Refrigerator, Washer, Water Heater
Heat Source Propane - Leased
Laundry Main Floor
Exterior
Exterior Feature Deck(s), Porch(es)
Parking Features Garage Door Opener, Garage - Side Entry, Built In, Inside Access
Garage Spaces 6.0
Water Access N
View Trees/Woods
Roof Type Asphalt
Accessibility Level Entry - Main
Porch Deck(s), Porch(es)
Road Frontage City/County
Attached Garage 2
Total Parking Spaces 6
Garage Y
Building
Story 3
Foundation Concrete Perimeter
Sewer Private Sewer
Water Well
Architectural Style Traditional
Level or Stories 3
Additional Building Above Grade, Below Grade
Structure Type Dry Wall
New Construction N
Schools
Elementary Schools Seventh District
Middle Schools Hereford
High Schools Hereford
School District Baltimore County Public Schools
Others
Pets Allowed Y
Senior Community No
Tax ID 04072100008052
Ownership Fee Simple
SqFt Source Assessor
Security Features Carbon Monoxide Detector(s),Smoke Detector,Electric Alarm
Acceptable Financing Cash, Conventional, FHA, VA
Horse Property N
Listing Terms Cash, Conventional, FHA, VA
Financing Cash,Conventional,FHA,VA
Special Listing Condition Standard
Pets Allowed No Pet Restrictions
Read Less Info
Want to know what your home might be worth? Contact us for a FREE valuation!

Our team is ready to help you sell your home for the highest possible price ASAP

Bought with Thomas Oliver • Berkshire Hathaway HomeServices PenFed Realty
"My job is to find and attract mastery-based agents to the office, protect the culture, and make sure everyone is happy! "







