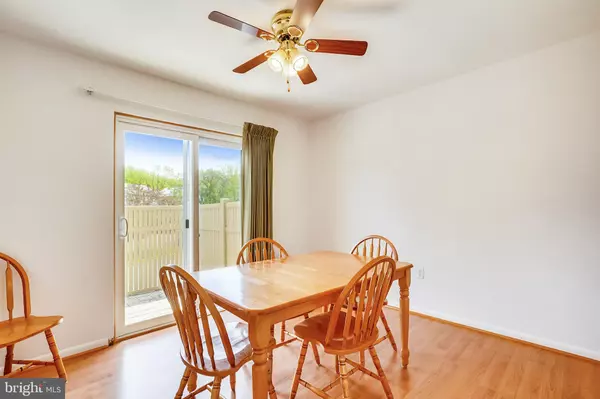$220,000
$219,900
For more information regarding the value of a property, please contact us for a free consultation.
3 Beds
3 Baths
1,286 SqFt
SOLD DATE : 06/26/2020
Key Details
Sold Price $220,000
Property Type Condo
Sub Type Condo/Co-op
Listing Status Sold
Purchase Type For Sale
Square Footage 1,286 sqft
Price per Sqft $171
Subdivision Newport Estates
MLS Listing ID MDMC708088
Sold Date 06/26/20
Style Traditional
Bedrooms 3
Full Baths 2
Half Baths 1
Condo Fees $200/mo
HOA Y/N N
Abv Grd Liv Area 1,286
Originating Board BRIGHT
Year Built 1974
Annual Tax Amount $2,183
Tax Year 2019
Property Description
This 3-bedroom townhome is light and bright and ready to move in! The main level has easy-upkeep laminate and ceramic tile floors; the upstairs is carpeted. The kitchen with cherry cabinets has a large window over the sink, extra cabinets and counter, and a laundry nook. The dining room has a sliding door to a beautiful (new! private!) patio with slate floors, new vinyl fencing, and a handy storage shed. Upstairs are 3 bedrooms, including a huge master with en suite bathroom, hall bath, and attic access. The owners have made many improvements over the years - updated kitchen and baths, Thompson Creek windows, recent HVAC and roof, updated doors and flooring, extra attic insulation, and new patio pavers and fence! In addition, there is a fresh coat of paint. This home is in a convenient yet quiet location, close to parks, schools, shopping, downtown Gaithersburg, and major commuter routes (I270, ICC, Rt 355). It comes with 2 assigned parking spaces, and visitor parking is available. This is a fantastic value! No FHA financing. Offers due by 5:00 pm Tuesday 5/26.
Location
State MD
County Montgomery
Zoning RPT
Rooms
Other Rooms Living Room, Dining Room, Kitchen, Half Bath
Interior
Interior Features Attic, Ceiling Fan(s), Primary Bath(s), Pantry
Heating Forced Air
Cooling Central A/C
Flooring Ceramic Tile, Carpet, Laminated
Equipment Built-In Microwave, Dishwasher, Disposal, Dryer, Exhaust Fan, Oven/Range - Electric, Refrigerator, Washer, Water Heater
Fireplace N
Window Features Replacement
Appliance Built-In Microwave, Dishwasher, Disposal, Dryer, Exhaust Fan, Oven/Range - Electric, Refrigerator, Washer, Water Heater
Heat Source Electric
Laundry Main Floor
Exterior
Exterior Feature Patio(s)
Garage Spaces 2.0
Parking On Site 2
Fence Vinyl
Utilities Available Electric Available
Amenities Available Common Grounds, Tot Lots/Playground
Waterfront N
Water Access N
Accessibility None
Porch Patio(s)
Parking Type Parking Lot
Total Parking Spaces 2
Garage N
Building
Story 2
Foundation Crawl Space
Sewer Public Sewer
Water Public
Architectural Style Traditional
Level or Stories 2
Additional Building Above Grade, Below Grade
New Construction N
Schools
School District Montgomery County Public Schools
Others
Pets Allowed Y
HOA Fee Include Lawn Maintenance,Recreation Facility,Sewer,Water
Senior Community No
Tax ID 160901639670
Ownership Condominium
Acceptable Financing Cash, Conventional
Listing Terms Cash, Conventional
Financing Cash,Conventional
Special Listing Condition Standard
Pets Description Size/Weight Restriction
Read Less Info
Want to know what your home might be worth? Contact us for a FREE valuation!

Our team is ready to help you sell your home for the highest possible price ASAP

Bought with Daniel P Esteban • RLAH @properties

"My job is to find and attract mastery-based agents to the office, protect the culture, and make sure everyone is happy! "







