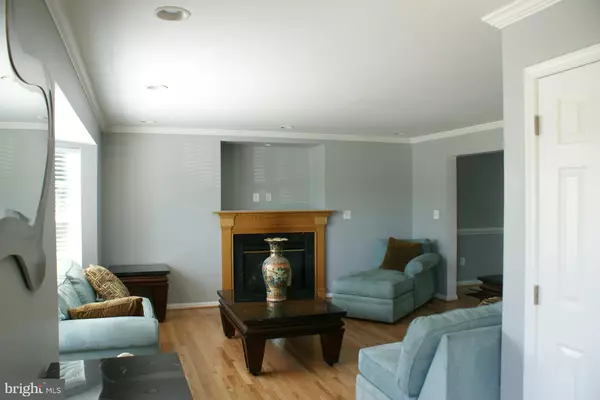$415,000
$410,000
1.2%For more information regarding the value of a property, please contact us for a free consultation.
5 Beds
4 Baths
2,428 SqFt
SOLD DATE : 06/14/2021
Key Details
Sold Price $415,000
Property Type Single Family Home
Sub Type Detached
Listing Status Sold
Purchase Type For Sale
Square Footage 2,428 sqft
Price per Sqft $170
Subdivision Baltimore County
MLS Listing ID MDBC529708
Sold Date 06/14/21
Style Colonial
Bedrooms 5
Full Baths 3
Half Baths 1
HOA Y/N N
Abv Grd Liv Area 2,428
Originating Board BRIGHT
Year Built 2006
Annual Tax Amount $3,868
Tax Year 2021
Lot Size 6,882 Sqft
Acres 0.16
Property Description
Everything you need in a Home!! A true upper level 5 bedroom home. 3 full baths and 1 half bath. Master suite with tray ceiling, his & her closets and large master bath with jacuzzi tub. New master suite vanity will be installed. All bedrooms freshly painted and are generous in size. 2 linen closets on that level and upper level laundry room for your convenience. All new vanities in each bathroom and fixtures. New hardwood floors in living room and steps. New ceiling fans through out the home and new crown molding in family room and kitchen. New kitchen back splash and dishwasher. Kitchen Island for prepping foods. Freshly painted decks with above ground pool, new pool liner and a changing room. Large fenced in yard. (missing fenced will be replaced before settlement).Freshly painted shutters and new drain spouts. Large lower level with man cave theatre room with surround sound and shelving. Large lower level bonus room. Could be used for exercise room, craft room, sewing room, play room, office or anything you want. A full updated bath and a large storage area that completes the lower level. Home includes 1 car garage and a 2 car parking pad. This home has been well taken care of by original owners. Schule showing online.
Location
State MD
County Baltimore
Zoning R
Rooms
Other Rooms Basement, Recreation Room, Storage Room, Media Room
Basement Full, Fully Finished, Windows, Sump Pump, Space For Rooms, Partially Finished
Interior
Hot Water Electric
Heating Central, Forced Air
Cooling Central A/C
Fireplaces Number 1
Fireplaces Type Electric
Equipment Dishwasher, Dryer, Microwave, Refrigerator, Stove, Washer
Fireplace Y
Appliance Dishwasher, Dryer, Microwave, Refrigerator, Stove, Washer
Heat Source Electric, Natural Gas
Exterior
Parking Features Garage Door Opener
Garage Spaces 1.0
Pool Above Ground
Water Access N
Accessibility None
Attached Garage 1
Total Parking Spaces 1
Garage Y
Building
Story 2
Sewer Public Septic, Public Sewer
Water Public
Architectural Style Colonial
Level or Stories 2
Additional Building Above Grade, Below Grade
New Construction N
Schools
School District Baltimore County Public Schools
Others
Pets Allowed N
Senior Community No
Tax ID 04022400011404
Ownership Fee Simple
SqFt Source Assessor
Acceptable Financing Cash, Conventional, FHA, VA
Horse Property N
Listing Terms Cash, Conventional, FHA, VA
Financing Cash,Conventional,FHA,VA
Special Listing Condition Standard
Read Less Info
Want to know what your home might be worth? Contact us for a FREE valuation!

Our team is ready to help you sell your home for the highest possible price ASAP

Bought with Donnell Spivey Sr. • EXIT Spivey Professional Realty Co.
"My job is to find and attract mastery-based agents to the office, protect the culture, and make sure everyone is happy! "







