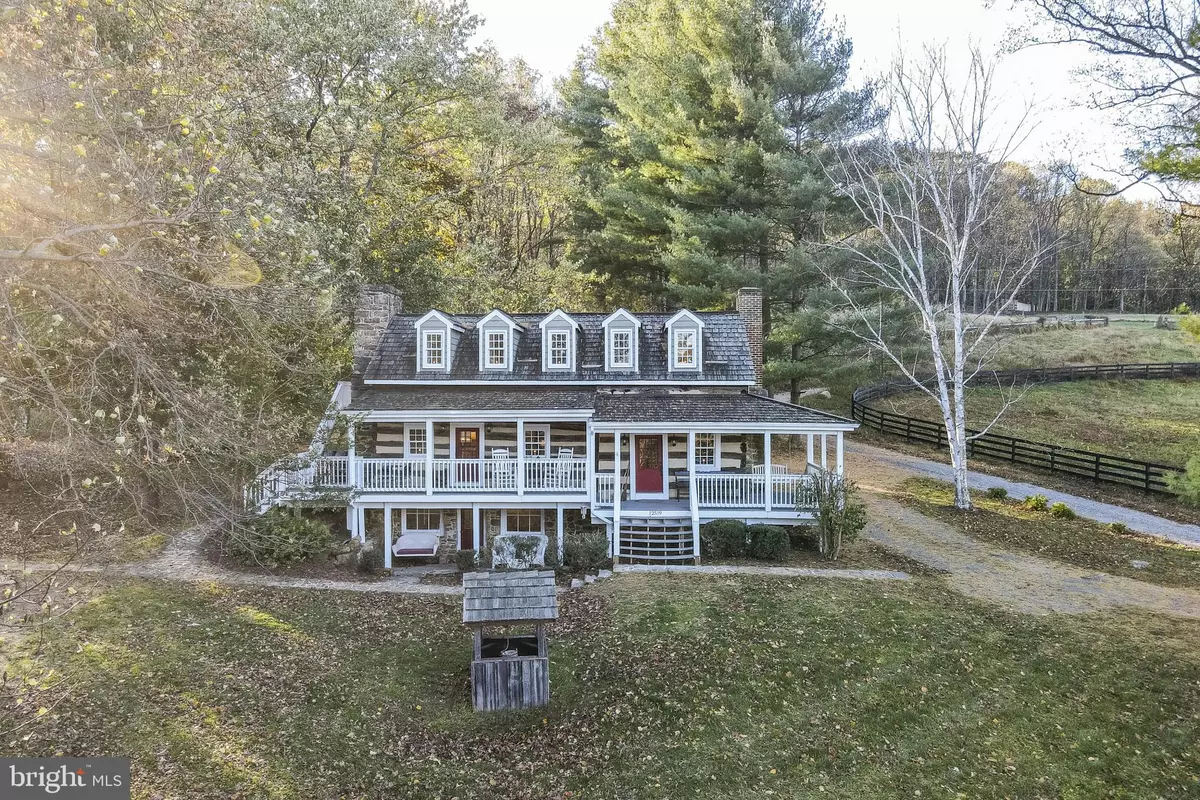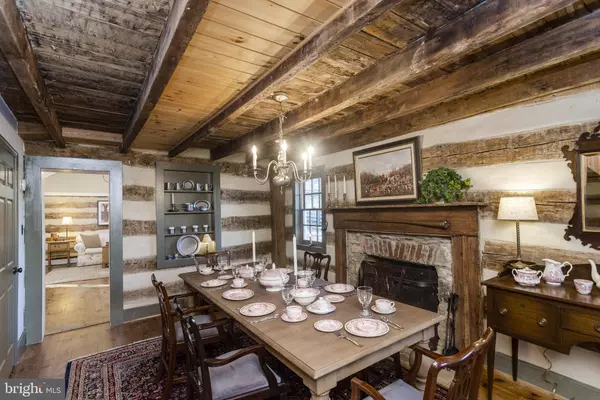$540,000
$550,000
1.8%For more information regarding the value of a property, please contact us for a free consultation.
2 Beds
2 Baths
1,596 SqFt
SOLD DATE : 12/18/2020
Key Details
Sold Price $540,000
Property Type Single Family Home
Sub Type Detached
Listing Status Sold
Purchase Type For Sale
Square Footage 1,596 sqft
Price per Sqft $338
Subdivision Lowry
MLS Listing ID VALO423428
Sold Date 12/18/20
Style Log Home
Bedrooms 2
Full Baths 1
Half Baths 1
HOA Y/N N
Abv Grd Liv Area 1,596
Originating Board BRIGHT
Year Built 1825
Annual Tax Amount $3,979
Tax Year 2020
Lot Size 5.930 Acres
Acres 5.93
Property Description
Welcome to your very own countryside getaway! Nestled among nearly 6 acres of wooded land, this stunning authentic Colonial style Log Cabin backs into trees and a pond near the Potomac River and Maryland/Virginia border - offering you both privacy and convenience! Enjoy scenic views from the large covered front porch that wraps around half the house, and the option of entering through two separate custom made brick red front doors. Inside this rustic 2 bedroom, 1.5 bathroom home features 12 in wide pine hardwood floors, beamed ceilings, and 3 wood burning fireplaces. The living room features a centerpiece chandelier, ship-lapped accent piece wall, stone and wood mantel wood burning fireplace, and a barn door closing off steps leading to the upper level. The formal dining room features a Pewter finish 6 light chandelier, built in shelving, and a second wood burning fireplace. The spacious kitchen features a vaulted ship-lapped ceiling with multiple skylights, and two matte black chandeliers. Also features white wood cabinets, black granite countertops, a ceramic farmhouse double sink with window view, and all stainless steel appliances including a fridge with a pullout freezer. Enjoy leisurely meals in the neighboring open space, perfect for casual dining! Beautiful glass paned side door gives a great view and easy access for grocery drop off. Escape to the main bedroom suite, with vaulted ship-lapped ceiling! Featuring cooling ceiling fan, and an additional connected room perfect for a home office. Upper level also features full size bathroom with standalone tub, and an additional bedroom with glass paneled door leading to the upper level steps. Walk out lower level features additional living space with accent stone walls, and a wood burning fireplace. Covered concrete patio features a swinging bench and beautiful views of the pond. Two year old dual zone heat pumps will keep you comfortable year round! Property also includes 20x20 studio/office/guest house with patio and cathedral ceilings and original log spring house. Do not miss your chance at country living!
Location
State VA
County Loudoun
Zoning 03
Rooms
Basement Outside Entrance
Interior
Interior Features Dining Area, Floor Plan - Traditional, Kitchen - Country, Kitchen - Table Space, Ceiling Fan(s), Kitchen - Eat-In, Skylight(s), Formal/Separate Dining Room, Tub Shower, Wood Floors, Exposed Beams
Hot Water Electric
Heating Heat Pump(s), Programmable Thermostat
Cooling Central A/C, Programmable Thermostat
Flooring Wood
Fireplaces Number 3
Equipment Dryer, Washer, Dishwasher, Disposal, Refrigerator, Icemaker, Stove, Built-In Microwave, Oven/Range - Electric, Stainless Steel Appliances
Fireplace Y
Window Features Skylights
Appliance Dryer, Washer, Dishwasher, Disposal, Refrigerator, Icemaker, Stove, Built-In Microwave, Oven/Range - Electric, Stainless Steel Appliances
Heat Source Electric
Exterior
Exterior Feature Patio(s), Porch(es), Wrap Around
Waterfront N
Water Access N
View Garden/Lawn, Pond, Trees/Woods
Roof Type Shake
Accessibility None
Porch Patio(s), Porch(es), Wrap Around
Parking Type Driveway
Garage N
Building
Lot Description Backs to Trees, Front Yard, Partly Wooded, Pond, Private, Rear Yard, Rural, SideYard(s)
Story 3
Sewer Septic Exists
Water Well
Architectural Style Log Home
Level or Stories 3
Additional Building Above Grade, Below Grade
Structure Type Beamed Ceilings,Log Walls,Vaulted Ceilings,Wood Ceilings
New Construction N
Schools
School District Loudoun County Public Schools
Others
Senior Community No
Tax ID 441372957000
Ownership Fee Simple
SqFt Source Assessor
Special Listing Condition Standard
Read Less Info
Want to know what your home might be worth? Contact us for a FREE valuation!

Our team is ready to help you sell your home for the highest possible price ASAP

Bought with Hans P Schenk • RE/MAX Premier

"My job is to find and attract mastery-based agents to the office, protect the culture, and make sure everyone is happy! "







