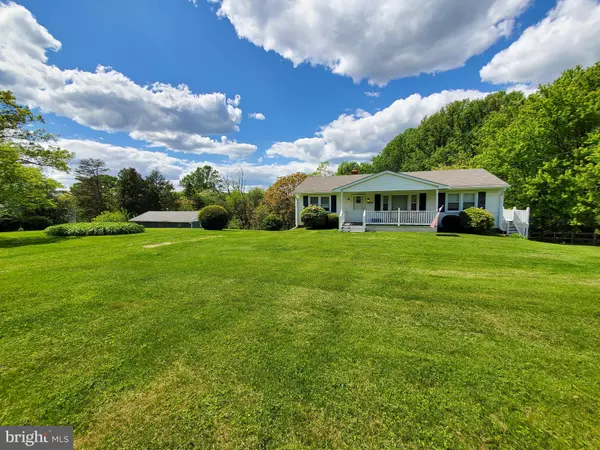$355,000
$355,000
For more information regarding the value of a property, please contact us for a free consultation.
3 Beds
2 Baths
1,606 SqFt
SOLD DATE : 06/15/2021
Key Details
Sold Price $355,000
Property Type Single Family Home
Sub Type Detached
Listing Status Sold
Purchase Type For Sale
Square Footage 1,606 sqft
Price per Sqft $221
Subdivision None Available
MLS Listing ID MDFR281458
Sold Date 06/15/21
Style Bungalow,Traditional
Bedrooms 3
Full Baths 1
Half Baths 1
HOA Y/N N
Abv Grd Liv Area 1,056
Originating Board BRIGHT
Year Built 1959
Annual Tax Amount $2,847
Tax Year 2021
Lot Size 0.920 Acres
Acres 0.92
Property Description
Welcome to 13530 Penn Shop Rd. This 3 bedroom/1.5 bathroom house sits on a double lot (.92 acres total) and has all of the original charm and finishes you'd expect to see from the 1950s across the 1,000+ sq ft of the main level. The kitchen is equipped with all of the necessary appliances. The original hardwood floors run through all three bedrooms and natural light floods each room. The lower level is partially finished with walkout access to the back yard. A garage door on the utility side of the lower level makes for convenient access to both the inside and out. There is a detached garage/workshop building to enjoy as well. Conditioned for both the summer and winter seasons, you'll loose track of time tinkering on projects inside. Convenient to local shopping, grocery, restaurants and commuter routes. Don't forget the public golf course access directly across the street. Endless possibilities inside and out with this well-loved, single owner property.
Location
State MD
County Frederick
Zoning RESIDENTIAL
Rooms
Basement Partially Finished, Interior Access, Outside Entrance, Improved, Heated, Rear Entrance, Walkout Level, Windows, Other
Main Level Bedrooms 3
Interior
Interior Features Entry Level Bedroom, Floor Plan - Traditional, Kitchen - Table Space, Wood Floors, Other
Hot Water 60+ Gallon Tank, Electric
Heating Central, Baseboard - Electric, Heat Pump(s)
Cooling Central A/C
Flooring Hardwood, Vinyl, Carpet, Other
Window Features Replacement,Insulated
Heat Source Central
Exterior
Garage Additional Storage Area, Garage - Rear Entry, Inside Access, Other
Garage Spaces 5.0
Waterfront N
Water Access N
View Trees/Woods, Other
Roof Type Shingle
Accessibility Level Entry - Main, Other
Parking Type Driveway, Off Street, Attached Garage, Detached Garage
Attached Garage 1
Total Parking Spaces 5
Garage Y
Building
Lot Description Additional Lot(s), Backs to Trees, Front Yard, Landscaping, Rear Yard, Other
Story 2
Sewer On Site Septic
Water Well
Architectural Style Bungalow, Traditional
Level or Stories 2
Additional Building Above Grade, Below Grade
New Construction N
Schools
School District Frederick County Public Schools
Others
Senior Community No
Tax ID 1118377209
Ownership Fee Simple
SqFt Source Estimated
Acceptable Financing Conventional, Cash, FHA, USDA, Other
Listing Terms Conventional, Cash, FHA, USDA, Other
Financing Conventional,Cash,FHA,USDA,Other
Special Listing Condition Standard
Read Less Info
Want to know what your home might be worth? Contact us for a FREE valuation!

Our team is ready to help you sell your home for the highest possible price ASAP

Bought with Maureen M Nichols • RE/MAX Realty Plus

"My job is to find and attract mastery-based agents to the office, protect the culture, and make sure everyone is happy! "







