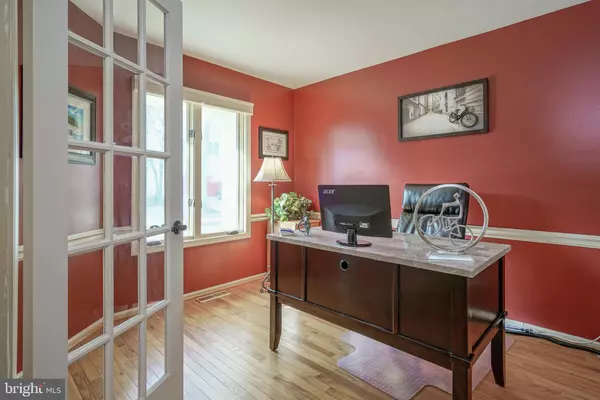$270,000
$269,900
For more information regarding the value of a property, please contact us for a free consultation.
3 Beds
3 Baths
2,697 SqFt
SOLD DATE : 08/13/2021
Key Details
Sold Price $270,000
Property Type Townhouse
Sub Type Interior Row/Townhouse
Listing Status Sold
Purchase Type For Sale
Square Footage 2,697 sqft
Price per Sqft $100
Subdivision Centura
MLS Listing ID NJCD420244
Sold Date 08/13/21
Style Traditional,Colonial
Bedrooms 3
Full Baths 2
Half Baths 1
HOA Fees $564/mo
HOA Y/N Y
Abv Grd Liv Area 2,072
Originating Board BRIGHT
Year Built 1988
Annual Tax Amount $7,852
Tax Year 2020
Lot Dimensions 0.00 x 0.00
Property Description
Welcome to Centura, a private gated community with a beautiful swimming pool, two tennis courts and much more! This two bedroom, two and a half bath home located on the east side of Cherry Hill backs to woods for plenty of privacy and gorgeous views of nature. When entering, you are greeted by a spacious and bright foyer with hardwood flooring that flows throughout the main level. The 3rd Bedroom, located on the main level, is currently being used as a Home Office, and has French doors and a large closet. The living room boasts vaulted ceilings with two skylights, recessed lighting, a gas fireplace with marble surround and a wood mantel. The kitchen features beautiful oak cabinets with plenty of storage, granite countertops, subway tile backsplash and a full stainless steel appliance package. Host gatherings in the large dining room overlooking the gorgeous backyard. Enjoy private wooded views from the spacious deck off of the living room. An updated powder room completes this level. The large upper level master suite has recessed lighting, a ceiling fan with remote control, walk-in closet and a sitting area. The master bathroom has plenty of natural light, a double vanity, corner jacuzzi tub and walk in shower stall. The upper level also has a spacious second bedroom, full bathroom in the hallway and washer/dryer. The gigantic walk-out basement has two sets of sliding glass doors which open to a spacious concrete patio. The finished part of the basement can be used as a home office, playroom or gym. This property has off street parking for two cars, including a one car garage with a hookup for a portable generator in case of a power outage. Take advantage of all the community has to offer and enjoy maintenance free living with snow and lawn care provided. Monthly HOA Includes Water! Conveniently located near major roadways, including 295 and Route 70, with easy access to public transportation. Only 1 mile to the Woodcrest PATCO station! Conventional or VA Financing okay! **For GPS, please use 471 Brittany Lane.**
Location
State NJ
County Camden
Area Cherry Hill Twp (20409)
Zoning RES
Rooms
Other Rooms Dining Room, Bedroom 2, Kitchen, Basement, Bedroom 1, Office, Bathroom 2, Primary Bathroom, Half Bath
Basement Walkout Level, Partially Finished, Interior Access
Main Level Bedrooms 1
Interior
Interior Features Carpet, Ceiling Fan(s), Dining Area, Entry Level Bedroom, Kitchen - Eat-In, Primary Bath(s), Recessed Lighting, Upgraded Countertops, Walk-in Closet(s), Wood Floors
Hot Water Natural Gas
Heating Forced Air
Cooling Central A/C
Flooring Hardwood, Ceramic Tile, Carpet
Fireplaces Number 1
Fireplaces Type Gas/Propane
Equipment Refrigerator, Oven/Range - Gas, Dishwasher, Microwave, Washer, Dryer
Fireplace Y
Appliance Refrigerator, Oven/Range - Gas, Dishwasher, Microwave, Washer, Dryer
Heat Source Natural Gas
Laundry Upper Floor
Exterior
Garage Inside Access
Garage Spaces 1.0
Amenities Available Swimming Pool, Tennis Courts
Waterfront N
Water Access N
Roof Type Shingle
Accessibility None
Parking Type Attached Garage, Driveway
Attached Garage 1
Total Parking Spaces 1
Garage Y
Building
Story 2
Sewer Public Sewer
Water Public
Architectural Style Traditional, Colonial
Level or Stories 2
Additional Building Above Grade, Below Grade
Structure Type Dry Wall
New Construction N
Schools
High Schools Cherry Hill High-East H.S.
School District Cherry Hill Township Public Schools
Others
Pets Allowed Y
HOA Fee Include Lawn Maintenance,Pool(s),Snow Removal,Trash
Senior Community No
Tax ID 09-00433 20-00001-C0471
Ownership Condominium
Acceptable Financing Cash, Conventional, VA
Listing Terms Cash, Conventional, VA
Financing Cash,Conventional,VA
Special Listing Condition Standard
Pets Description Size/Weight Restriction
Read Less Info
Want to know what your home might be worth? Contact us for a FREE valuation!

Our team is ready to help you sell your home for the highest possible price ASAP

Bought with Robert Greenblatt • EXP Realty, LLC

"My job is to find and attract mastery-based agents to the office, protect the culture, and make sure everyone is happy! "







