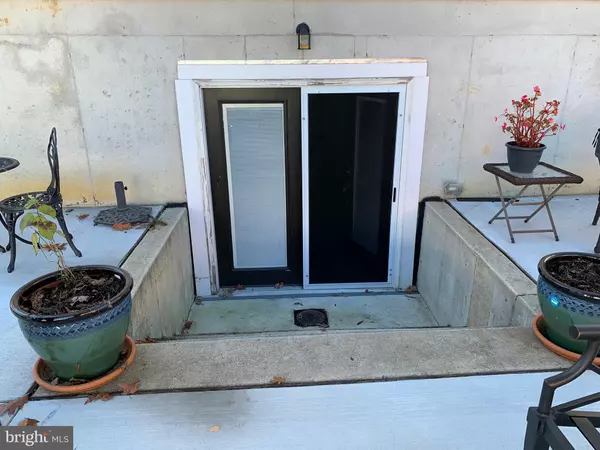$484,900
$484,900
For more information regarding the value of a property, please contact us for a free consultation.
4 Beds
4 Baths
2,520 SqFt
SOLD DATE : 03/17/2021
Key Details
Sold Price $484,900
Property Type Single Family Home
Sub Type Detached
Listing Status Sold
Purchase Type For Sale
Square Footage 2,520 sqft
Price per Sqft $192
Subdivision Rhawnhurst
MLS Listing ID PAPH953886
Sold Date 03/17/21
Style Straight Thru
Bedrooms 4
Full Baths 3
Half Baths 1
HOA Y/N N
Abv Grd Liv Area 2,520
Originating Board BRIGHT
Year Built 2015
Annual Tax Amount $975
Tax Year 2020
Lot Size 4,228 Sqft
Acres 0.1
Lot Dimensions 40.66 x 104.00
Property Description
Builders Model improved, corner property with upgrades throughout with tax abatement move -in ready! This better than new large house is absolutely gorgeous on every level, inside and out. When you enter this stately home you will immediately be impressed with the tall 9' ceilings, cherry hardwood flooring throughout the formal living room and dining room and the impressive wide staircase with new custom wainscoting and crown molding that the owner installed throughout this stately house. The kitchen with cherry cabinets, granite counters, stainless steel appliances and full granite breakfast bar, opens to a large family room with a remote control fireplace. Walk up the wide staircase to the upper level and you will find an impressive master suite with vaulted ceiling, custom walk-in closet. A large ensuite bathroom, with double vanity , roomy walk in shower and tall vaulted ceiling in connected to this master bedroom for complete privacy. There is also 3 additional roomy bedrooms with ample closet space on this level, along with full hall bath. The laundry area is also on the upper level also for your convenience. Walk down to the lower level to the finished basement, with tall ceilings, brand new built-in for your largest tv you can find! This level also has new flooring, and a full 3 piece bathroom! New doors that to the just added custom designed outdoor living space! Enjoy your back yard, with privacy fence and custom aluminum fence, professionaly landscaped with landscape lighting along the pathways. The landscaping continues along the side lot with brand new sprinkler system. No expense has been spared with the outdoor upgrades and it shows! So much to impress, with this newer home and all this with still tax abatement until 2026!
Location
State PA
County Philadelphia
Area 19152 (19152)
Zoning RSA3
Rooms
Other Rooms Living Room, Dining Room, Bedroom 2, Bedroom 4, Kitchen, Family Room, Breakfast Room, Bedroom 1, Laundry, Recreation Room, Bathroom 3
Basement Full
Interior
Interior Features Breakfast Area, Built-Ins, Ceiling Fan(s), Chair Railings, Crown Moldings, Dining Area, Family Room Off Kitchen, Formal/Separate Dining Room, Kitchen - Eat-In, Pantry, Recessed Lighting, Sprinkler System, Wainscotting, Walk-in Closet(s), Wood Floors
Hot Water Electric
Cooling Central A/C
Flooring Hardwood, Ceramic Tile, Carpet
Fireplaces Number 1
Fireplaces Type Electric
Equipment Built-In Microwave, Dishwasher, Disposal, Oven - Self Cleaning, Oven/Range - Gas, Range Hood, Refrigerator, Stainless Steel Appliances
Fireplace Y
Window Features Energy Efficient
Appliance Built-In Microwave, Dishwasher, Disposal, Oven - Self Cleaning, Oven/Range - Gas, Range Hood, Refrigerator, Stainless Steel Appliances
Heat Source Natural Gas
Laundry Upper Floor
Exterior
Exterior Feature Patio(s), Porch(es)
Garage Garage - Front Entry, Garage Door Opener
Garage Spaces 2.0
Fence Partially, Rear, Other
Utilities Available Cable TV, Electric Available, Natural Gas Available, Phone Available
Waterfront N
Water Access N
Accessibility 2+ Access Exits
Porch Patio(s), Porch(es)
Parking Type Attached Garage, Driveway, On Street
Attached Garage 1
Total Parking Spaces 2
Garage Y
Building
Lot Description Corner, Front Yard, Level, Rear Yard, SideYard(s)
Story 2.5
Sewer Public Sewer
Water Public
Architectural Style Straight Thru
Level or Stories 2.5
Additional Building Above Grade, Below Grade
Structure Type 9'+ Ceilings,Cathedral Ceilings,Vaulted Ceilings
New Construction N
Schools
School District The School District Of Philadelphia
Others
Senior Community No
Tax ID 562082145
Ownership Fee Simple
SqFt Source Assessor
Security Features 24 hour security
Acceptable Financing Cash, FHA, VA
Listing Terms Cash, FHA, VA
Financing Cash,FHA,VA
Special Listing Condition Standard
Read Less Info
Want to know what your home might be worth? Contact us for a FREE valuation!

Our team is ready to help you sell your home for the highest possible price ASAP

Bought with Hemal H Shukla • Weichert Realtors

"My job is to find and attract mastery-based agents to the office, protect the culture, and make sure everyone is happy! "







