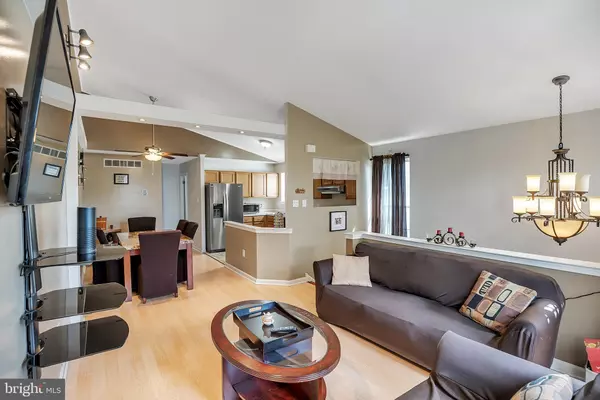$285,000
$285,000
For more information regarding the value of a property, please contact us for a free consultation.
3 Beds
3 Baths
2,045 SqFt
SOLD DATE : 12/07/2020
Key Details
Sold Price $285,000
Property Type Single Family Home
Sub Type Twin/Semi-Detached
Listing Status Sold
Purchase Type For Sale
Square Footage 2,045 sqft
Price per Sqft $139
Subdivision Rhawnhurst
MLS Listing ID PAPH941546
Sold Date 12/07/20
Style Ranch/Rambler,Raised Ranch/Rambler
Bedrooms 3
Full Baths 3
HOA Y/N N
Abv Grd Liv Area 990
Originating Board BRIGHT
Year Built 1993
Annual Tax Amount $2,619
Tax Year 2020
Lot Size 3,184 Sqft
Acres 0.07
Lot Dimensions 25.01 x 127.32
Property Description
A Modern twin offered in the Rhawnhurst section of Philadelphia! Completely move-in ready! 3 full bedrooms with 3 full baths boasting a lovely open concept floor plan, leaves plenty of room for your growing family and entertainment needs! Beautiful oak cabinets line a considerably large kitchen giving a straight view of both dining and living rooms. The spacious lower level completes this home with an oversized family room, which can also be used as a fourth bedroom! Entry from the lower level also gives access to the large fenced backyard as well as accessibility to the 1 car garage! The Shed is equipped with full electricity ran to it, perfect for that man cave or extra utility space! Conveniently close to all major highways and shopping!
Location
State PA
County Philadelphia
Area 19111 (19111)
Zoning RSA3
Rooms
Basement Full
Main Level Bedrooms 3
Interior
Interior Features Breakfast Area, Bar, Carpet, Ceiling Fan(s), Combination Dining/Living, Crown Moldings, Dining Area, Family Room Off Kitchen
Hot Water Natural Gas
Heating Forced Air
Cooling Central A/C
Flooring Ceramic Tile, Carpet, Laminated, Hardwood, Vinyl, Stone
Equipment Built-In Range, Dishwasher
Appliance Built-In Range, Dishwasher
Heat Source Natural Gas
Laundry Lower Floor
Exterior
Exterior Feature Patio(s), Breezeway
Garage Garage - Front Entry, Garage Door Opener, Inside Access
Garage Spaces 2.0
Fence Fully
Utilities Available Cable TV
Waterfront N
Water Access N
Roof Type Shingle
Accessibility None
Porch Patio(s), Breezeway
Parking Type Driveway, Attached Garage
Attached Garage 1
Total Parking Spaces 2
Garage Y
Building
Story 2
Sewer Public Sewer
Water Public
Architectural Style Ranch/Rambler, Raised Ranch/Rambler
Level or Stories 2
Additional Building Above Grade, Below Grade
Structure Type Dry Wall,9'+ Ceilings
New Construction N
Schools
School District The School District Of Philadelphia
Others
Senior Community No
Tax ID 561577010
Ownership Fee Simple
SqFt Source Assessor
Acceptable Financing Cash, Conventional, FHA, VA
Listing Terms Cash, Conventional, FHA, VA
Financing Cash,Conventional,FHA,VA
Special Listing Condition Standard
Read Less Info
Want to know what your home might be worth? Contact us for a FREE valuation!

Our team is ready to help you sell your home for the highest possible price ASAP

Bought with Tzvi Altusky • Tesla Realty Group, LLC

"My job is to find and attract mastery-based agents to the office, protect the culture, and make sure everyone is happy! "







