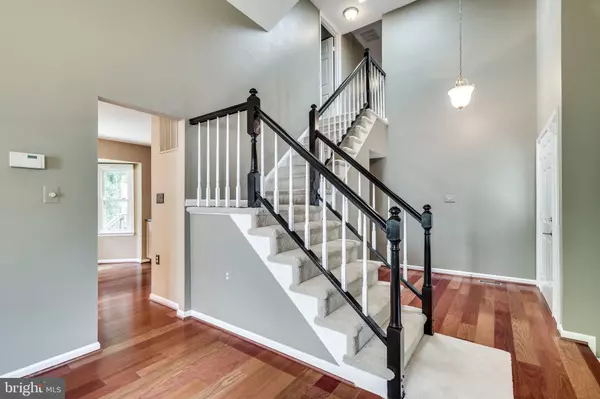$505,000
$493,000
2.4%For more information regarding the value of a property, please contact us for a free consultation.
5 Beds
4 Baths
2,573 SqFt
SOLD DATE : 07/10/2020
Key Details
Sold Price $505,000
Property Type Single Family Home
Sub Type Detached
Listing Status Sold
Purchase Type For Sale
Square Footage 2,573 sqft
Price per Sqft $196
Subdivision Westridge
MLS Listing ID VAPW495526
Sold Date 07/10/20
Style Colonial
Bedrooms 5
Full Baths 3
Half Baths 1
HOA Fees $73/qua
HOA Y/N Y
Abv Grd Liv Area 1,913
Originating Board BRIGHT
Year Built 1988
Annual Tax Amount $5,326
Tax Year 2020
Lot Size 8,708 Sqft
Acres 0.2
Property Description
Don't forget to watch the video tour!You won't find another as nice as this at this price so don't hesitate! Be there day one or you could miss out on this spectacular Westridge home. More than 2500 sq. ft of finished space awaits you. The yard is truly breathtaking and talk about curb appeal. You won't have to do anything but move right in. In the past ten years the kitchen was completely renovated with no expense spared, featuring granite, upgraded cabinets, stainless steel appliances and a gorgeous back-splash. The master bathroom was renovated and is spectacular. Master bathroom features dual vanity with granite, frame-less enclosure surrounding large shower with lavish tile and ceramic floor with complementary accents. Kitchen sink has dedicated filtered water dispenser. The upstairs hall bathroom is equally impressive with large rectangular tiles, it's just breathtaking. The powder room and lower level bathroom also have been updated. Other updates also include Brazilian cherry hardwood floors on main level, HVAC, Windows replaced, French doors, driveway, light fixtures, and so much more. You're going to love the living room with vaulted ceilings and the gorgeous hardwood floors. The basement was finished in 2008 with a full bath, legal 5th bedroom and rec room. Don't miss the huge storage crawl space in utility room. The perfect house in a highly desirable location. Easy access to a multitude of shopping options, Starbucks, fantasy playground, community pool built next to a pond, walking trails and walking distance to Westridge elementary school.
Location
State VA
County Prince William
Zoning R4
Rooms
Basement Other
Interior
Interior Features Ceiling Fan(s)
Hot Water Natural Gas
Heating Central
Cooling Central A/C
Flooring Hardwood, Carpet
Fireplaces Number 1
Fireplaces Type Screen, Insert
Equipment Built-In Microwave, Dishwasher, Disposal, Icemaker, Refrigerator, Stove
Fireplace Y
Appliance Built-In Microwave, Dishwasher, Disposal, Icemaker, Refrigerator, Stove
Heat Source Natural Gas
Exterior
Garage Garage Door Opener
Garage Spaces 2.0
Amenities Available Basketball Courts, Common Grounds, Jog/Walk Path, Pool - Outdoor, Tot Lots/Playground
Waterfront N
Water Access N
Accessibility None
Parking Type Attached Garage
Attached Garage 2
Total Parking Spaces 2
Garage Y
Building
Story 3
Sewer Public Sewer
Water Public
Architectural Style Colonial
Level or Stories 3
Additional Building Above Grade, Below Grade
New Construction N
Schools
School District Prince William County Public Schools
Others
HOA Fee Include Common Area Maintenance,Pool(s),Road Maintenance,Snow Removal,Trash
Senior Community No
Tax ID 8193-55-4742
Ownership Fee Simple
SqFt Source Assessor
Security Features Electric Alarm
Horse Property N
Special Listing Condition Standard
Read Less Info
Want to know what your home might be worth? Contact us for a FREE valuation!

Our team is ready to help you sell your home for the highest possible price ASAP

Bought with Angela Marie Dean • RE/MAX Real Estate Connections

"My job is to find and attract mastery-based agents to the office, protect the culture, and make sure everyone is happy! "







