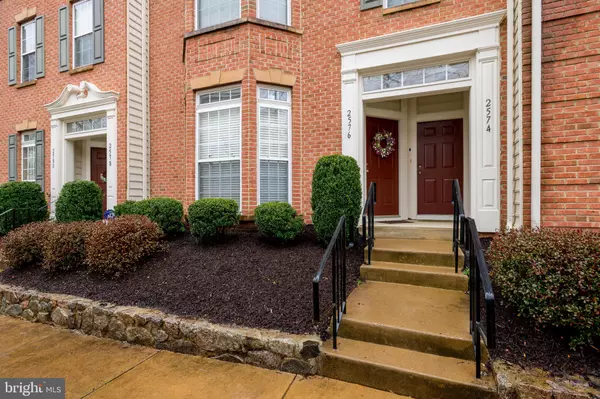$351,000
$335,000
4.8%For more information regarding the value of a property, please contact us for a free consultation.
2 Beds
3 Baths
1,564 SqFt
SOLD DATE : 04/28/2021
Key Details
Sold Price $351,000
Property Type Condo
Sub Type Condo/Co-op
Listing Status Sold
Purchase Type For Sale
Square Footage 1,564 sqft
Price per Sqft $224
Subdivision Potomac Club
MLS Listing ID VAPW518510
Sold Date 04/28/21
Style Colonial
Bedrooms 2
Full Baths 2
Half Baths 1
Condo Fees $158/mo
HOA Fees $139/mo
HOA Y/N Y
Abv Grd Liv Area 1,564
Originating Board BRIGHT
Year Built 2007
Annual Tax Amount $3,368
Tax Year 2021
Property Description
Offers will be reviewed on Monday 5 April 2021 at 6 pm. Experience Potomac Club.A community where you can live a Lifestyle of the Rich and Famous on a practical budgetExclusive onsite amenities include indoor and outdoor pool, rock climbing wall, gym quality workout facility with onsite gym professional, and business center. Add them all up and the HOA and Condo fee (that covers exterior maintenance) seem like a bargain. Once inside your find open area on both levels with main level large enough to fit any size sectional sofa you might own, The upstairs is spacious with 2 bedrooms and a large area that could be a 3rd living area or hobby or work out room. Keep your car under cover in the 1 car Garage Parking and driveway with off street parking in the front.. enjoy the convenience of walking distance to Wegmans, Movie Theaters, Restaurants, REI and the Apple Store. Welcome home!
Location
State VA
County Prince William
Zoning R16
Rooms
Other Rooms Living Room, Dining Room, Primary Bedroom, Bedroom 2, Kitchen, Den, Bathroom 2, Primary Bathroom
Interior
Interior Features Carpet
Hot Water Electric
Heating Central, Forced Air
Cooling Central A/C
Equipment Built-In Microwave, Dishwasher, Disposal, Dryer, Exhaust Fan, Icemaker, Microwave, Refrigerator, Washer, Water Heater
Appliance Built-In Microwave, Dishwasher, Disposal, Dryer, Exhaust Fan, Icemaker, Microwave, Refrigerator, Washer, Water Heater
Heat Source Natural Gas
Laundry Washer In Unit, Dryer In Unit
Exterior
Exterior Feature Deck(s), Balcony
Garage Garage Door Opener
Garage Spaces 1.0
Amenities Available Pool - Indoor, Pool - Outdoor, Recreational Center, Sauna, Security, Swimming Pool, Club House, Exercise Room, Fitness Center, Gated Community, Meeting Room
Waterfront N
Water Access N
Accessibility None
Porch Deck(s), Balcony
Parking Type Attached Garage
Attached Garage 1
Total Parking Spaces 1
Garage Y
Building
Story 2
Sewer Public Sewer
Water Public
Architectural Style Colonial
Level or Stories 2
Additional Building Above Grade, Below Grade
New Construction N
Schools
Elementary Schools Marumsco Hills
Middle Schools Rippon
High Schools Freedom
School District Prince William County Public Schools
Others
HOA Fee Include Common Area Maintenance,Ext Bldg Maint,Health Club,Pool(s),Recreation Facility,Reserve Funds,Road Maintenance,Snow Removal,Trash
Senior Community No
Tax ID 8391-04-6918.01
Ownership Fee Simple
SqFt Source Assessor
Security Features Security Gate,Sprinkler System - Indoor
Special Listing Condition Standard
Read Less Info
Want to know what your home might be worth? Contact us for a FREE valuation!

Our team is ready to help you sell your home for the highest possible price ASAP

Bought with Susan E Batchelder • Coldwell Banker Realty

"My job is to find and attract mastery-based agents to the office, protect the culture, and make sure everyone is happy! "







