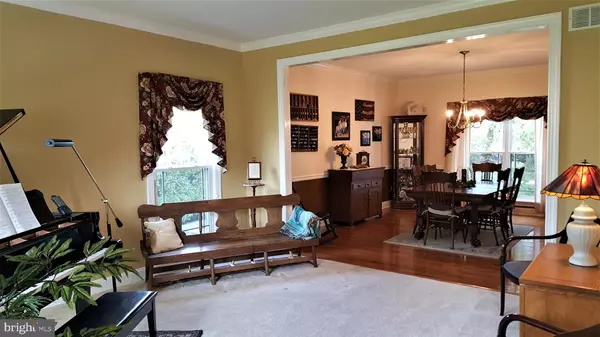$638,000
$650,000
1.8%For more information regarding the value of a property, please contact us for a free consultation.
4 Beds
4 Baths
4,336 SqFt
SOLD DATE : 12/11/2020
Key Details
Sold Price $638,000
Property Type Single Family Home
Sub Type Detached
Listing Status Sold
Purchase Type For Sale
Square Footage 4,336 sqft
Price per Sqft $147
Subdivision Montgomery Hollow
MLS Listing ID PAMC661888
Sold Date 12/11/20
Style Colonial
Bedrooms 4
Full Baths 3
Half Baths 1
HOA Y/N N
Abv Grd Liv Area 3,636
Originating Board BRIGHT
Year Built 1997
Annual Tax Amount $8,315
Tax Year 2020
Lot Size 0.465 Acres
Acres 0.47
Lot Dimensions 138.00 x 148.00
Property Description
Put this one on your list! This beautiful 4 BR, 3 1/2 bath colonial w/ 1st floor office and 3 car garage is infused with upgrades focusing on energy efficiency and ease of lifestyle . It features a welcoming 2-story foyer with turned staircase, hardwood floors, and a neat & tidy Office/ Study to accommodate the new 'work from home' necessities. The formal Dining Area has beautiful hardwoods, chair rail and crown molding with floor to ceiling windows. It opens to a sun-filled Living Room w/bay window, providing a perfect flow for entertaining. The Kitchen and Breakfast Area, where everyone loves to congregate, offers granite countertops, a new s/s Samsung range, GE profile dishwasher, a double pantry closet, and center island. Its pretty flooring is of timeless Italian porcelain, touted as the safest and most durable of choices. It overlooks a sunken two-story Family Room, warmed by a wood-burning fireplace, vaulted ceiling with dual skylights, and a back staircase. Nearby is a Powder Room graced with a pedestal sink, and a bonus storage area under the back staircase. Upstairs find an inviting MBR suite with subtle tray ceiling, his/hers walk-in closets, and a handsome bath with a soaking tub and frameless shower - great for leisure time or prep for a busy day. There are three nearby bedrooms, each with ceiling fans, double windows, ample closet space, and the ultra-convenience of the 2nd floor Laundry Room with a new laundry tub. The nicely finished daylight basement is plush with a soft sculptured carpeting, its own egress, plus extra storage. Details of this home's new architectural roof, windows, ultra-efficient HVAC system, multi-air exchanger, radon mitigation system, triple sump pump, security system, elastomere exterior, trex deck, invisible fencing, irrigation system are detailed in their Sellers's Disclosure. As a bonus, there is also an electronic switch for ease of keeping your foyer chandelier sparkling. The trex deck overlooks a wooded expanse, and leads to a portable spa - a fabulous addition for those interested. As for parking: an over-sized 3 car garage, PLUS extended driveway... Bring your own boat! Come experience this fabulous neighborhood with its highly rated schools, parks, shops, and restaurants - and create your special place of peaceful living. Timed appointments available, especially on weekends!
Location
State PA
County Montgomery
Area Montgomery Twp (10646)
Zoning R2
Direction Northeast
Rooms
Other Rooms Living Room, Dining Room, Primary Bedroom, Bedroom 2, Bedroom 3, Kitchen, Family Room, Office, Bathroom 2, Bathroom 3, Primary Bathroom
Basement Fully Finished, Daylight, Full, Sump Pump, Drainage System, Other
Interior
Interior Features Additional Stairway, Air Filter System, Attic, Breakfast Area, Ceiling Fan(s), Chair Railings, Combination Dining/Living, Crown Moldings, Curved Staircase, Dining Area, Family Room Off Kitchen, Floor Plan - Open, Kitchen - Gourmet, Pantry, Soaking Tub, Sprinkler System, Stall Shower, Tub Shower, Upgraded Countertops, Walk-in Closet(s), Wood Floors
Hot Water Natural Gas
Heating Energy Star Heating System
Cooling Central A/C
Flooring Hardwood, Carpet, Ceramic Tile
Fireplaces Number 1
Fireplaces Type Wood
Fireplace Y
Window Features Bay/Bow,Skylights
Heat Source Natural Gas
Laundry Upper Floor
Exterior
Garage Garage - Side Entry, Inside Access, Oversized
Garage Spaces 3.0
Fence Invisible
Utilities Available Cable TV
Waterfront N
Water Access N
View Trees/Woods, Garden/Lawn
Roof Type Architectural Shingle
Accessibility None
Parking Type Off Street, Attached Garage
Attached Garage 3
Total Parking Spaces 3
Garage Y
Building
Lot Description Backs to Trees, Front Yard, Level
Story 2
Sewer Public Sewer
Water Public
Architectural Style Colonial
Level or Stories 2
Additional Building Above Grade, Below Grade
New Construction N
Schools
Elementary Schools Montgomery
Middle Schools Pennbrook
High Schools North Penn Senior
School District North Penn
Others
Senior Community No
Tax ID 46-00-03407-012
Ownership Fee Simple
SqFt Source Assessor
Security Features Security System
Special Listing Condition Standard
Read Less Info
Want to know what your home might be worth? Contact us for a FREE valuation!

Our team is ready to help you sell your home for the highest possible price ASAP

Bought with Teresa Jarousse • RE/MAX Action Realty-Horsham

"My job is to find and attract mastery-based agents to the office, protect the culture, and make sure everyone is happy! "







