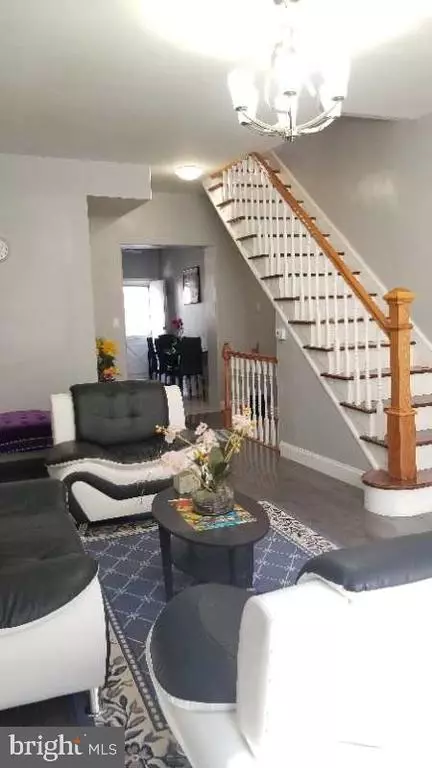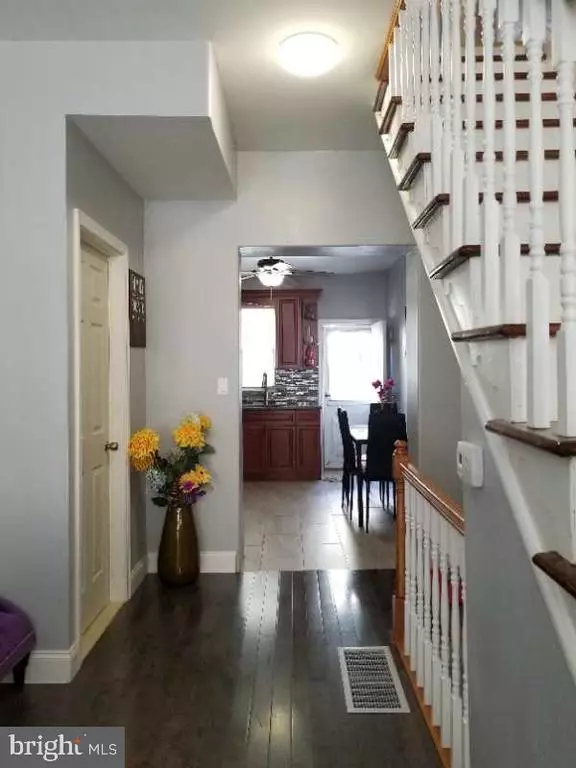$260,000
$273,500
4.9%For more information regarding the value of a property, please contact us for a free consultation.
3 Beds
2 Baths
1,160 SqFt
SOLD DATE : 04/23/2021
Key Details
Sold Price $260,000
Property Type Townhouse
Sub Type Interior Row/Townhouse
Listing Status Sold
Purchase Type For Sale
Square Footage 1,160 sqft
Price per Sqft $224
Subdivision Lower Moyamensing
MLS Listing ID PAPH983230
Sold Date 04/23/21
Style Contemporary
Bedrooms 3
Full Baths 1
Half Baths 1
HOA Y/N N
Abv Grd Liv Area 1,160
Originating Board BRIGHT
Year Built 1920
Annual Tax Amount $2,254
Tax Year 2021
Lot Size 700 Sqft
Acres 0.02
Lot Dimensions 14.00 x 50.00
Property Description
This is a very affordable beautiful house, ready to move in with a low mortgage now. Completely newly renovated with the highest and best upgrades in South Philadelphia - welcome to 2302 S Darien Street, South Philly. This exquisite home has an ideal location, just a few blocks to the Broad Street Subway and within walking distance to trendy Passyunk Avenue, with its Five Star restaurants and outside Cafes. This home has been articulately renovated from top to bottom. Enter into this straight-thru home; Open Floor Concept, whose Architectural Details & Design is Dreamy. The Living Room offers Space to Lounge or simply unwind after a busy day. Plank hardwood flooring and modern recessed lighting. The recessed lighting is sure to highlight the neutral tones. This home offers a generously sized living room The Chief kitchen shines with the latest set of stainless steel appliances, granite countertops. Additionally, there is access to private backyard space. . Downstairs is a full-sized finished basement adding another dimension of living space to the home. Furnish this space accordingly it will be feeling like your entertainment headquarters. The upper level is the 2nd floor, it has three bedrooms. The full hall bathroom showcases a shower/tub with sleek porcelain tiling throughout with three dimensions, and hand-picked vanities with glass and mirror, closet with mirror doors. All the New Fixtures Throughout, New HVAC system, and more. It is a perfect time to move into this beautiful lovely sweet house.
Location
State PA
County Philadelphia
Area 19148 (19148)
Zoning RSA5
Rooms
Basement Fully Finished
Main Level Bedrooms 3
Interior
Interior Features Ceiling Fan(s), Floor Plan - Open, Wood Floors
Hot Water Natural Gas
Heating Central
Cooling Central A/C
Heat Source Natural Gas
Exterior
Utilities Available Cable TV, Electric Available, Above Ground, Natural Gas Available, Phone
Water Access N
Accessibility 2+ Access Exits, 36\"+ wide Halls
Garage N
Building
Story 2
Sewer Public Sewer, Public Septic
Water Public
Architectural Style Contemporary
Level or Stories 2
Additional Building Above Grade, Below Grade
New Construction N
Schools
School District The School District Of Philadelphia
Others
Pets Allowed N
Senior Community No
Tax ID 393400400
Ownership Fee Simple
SqFt Source Assessor
Acceptable Financing Cash, Conventional, FHA, VA
Listing Terms Cash, Conventional, FHA, VA
Financing Cash,Conventional,FHA,VA
Special Listing Condition Standard
Read Less Info
Want to know what your home might be worth? Contact us for a FREE valuation!

Our team is ready to help you sell your home for the highest possible price ASAP

Bought with Zachary Cohen • KW Philly
"My job is to find and attract mastery-based agents to the office, protect the culture, and make sure everyone is happy! "







