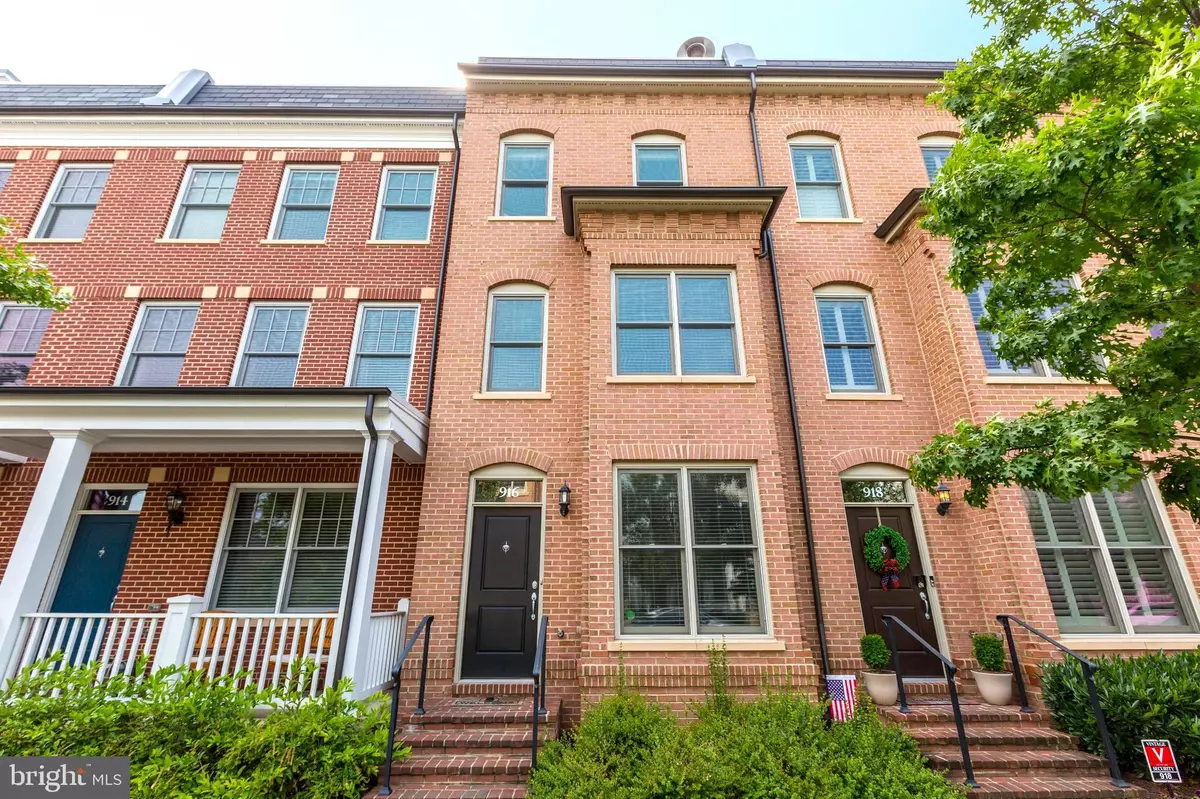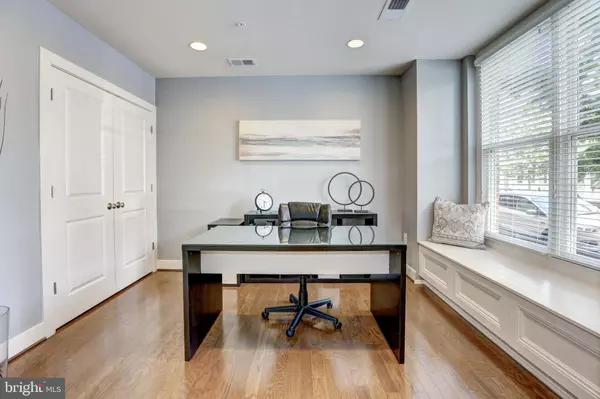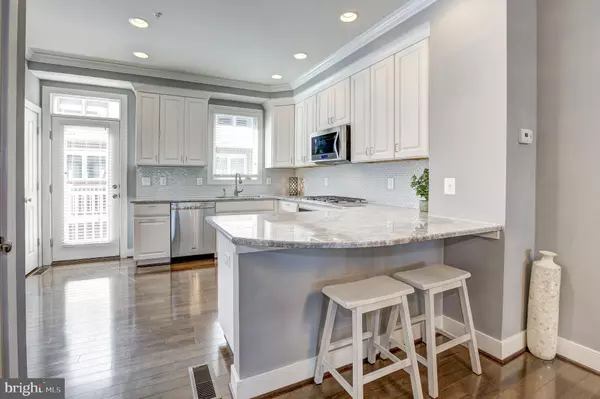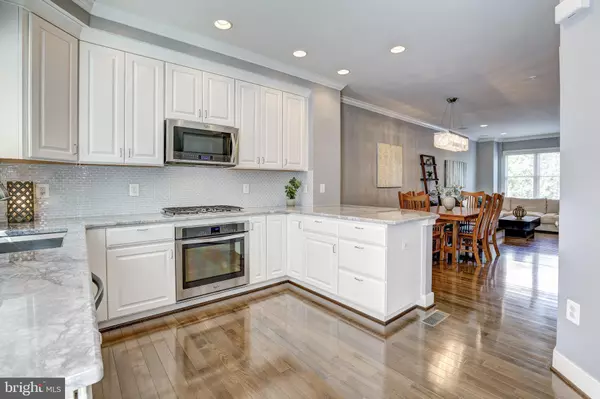$950,000
$949,000
0.1%For more information regarding the value of a property, please contact us for a free consultation.
3 Beds
4 Baths
1,867 SqFt
SOLD DATE : 07/24/2020
Key Details
Sold Price $950,000
Property Type Townhouse
Sub Type Interior Row/Townhouse
Listing Status Sold
Purchase Type For Sale
Square Footage 1,867 sqft
Price per Sqft $508
Subdivision Old Town Commons
MLS Listing ID VAAX247522
Sold Date 07/24/20
Style Contemporary
Bedrooms 3
Full Baths 3
Half Baths 1
HOA Fees $100/mo
HOA Y/N Y
Abv Grd Liv Area 1,867
Originating Board BRIGHT
Year Built 2014
Annual Tax Amount $9,651
Tax Year 2020
Lot Size 736 Sqft
Acres 0.02
Property Description
Welcome to 916 N Alfred Street, a six year young LEED certified row home located right in the heart of Old Town Alexandria built by EYA. Residents enjoy the walkability to endless restaurants, local shops on King Street, waterfront park with ferry to Washington, DC, the Charles Houston recreation center and the Braddock Metro Station while being tucked away on a charming street. Enter this beautiful three bedroom, three-and-a-half bathroom home to the central foyer and find warm hardwood floors and soaring 9-foot ceilings. The foyer opens up to a generously-sized home office with custom crown molding and a lovely window seat. The light-filled main level showcases a gourmet kitchen with granite countertops, stainless steel appliances, custom cabinetry, decorator tile backsplash, an expansive breakfast bar with seating and an outside deck for grilling. The kitchen seamlessly leads into a dining area with an elegant chandelier and an airy living room with tall sunny windows. The open floor plan on the main level is perfect for entertaining and features built-in ceiling speakers. The master suite hosts elevated ceilings, a large walk-in closet with custom built-ins and a contemporary master bathroom with dual vanities and an oversized glass enclosed shower. A secondary bedroom with an en-suite bathroom and laundry room complete the upper level. The top floor hosts the third bedroom with an en-suite bathroom and a spacious recreation room with sliding glass doors leading to the rooftop terrace with stunning views of the city. A one-car garage with ample storage space and access through the main foyer complete this wonderful home!
Location
State VA
County Alexandria City
Zoning CDD#16
Rooms
Other Rooms Dining Room, Primary Bedroom, Bedroom 2, Bedroom 3, Kitchen, Family Room, Foyer, Study, Laundry, Loft, Primary Bathroom, Full Bath, Half Bath
Interior
Interior Features Carpet, Crown Moldings, Combination Dining/Living, Combination Kitchen/Dining, Family Room Off Kitchen, Floor Plan - Open, Kitchen - Gourmet, Primary Bath(s), Pantry, Recessed Lighting, Soaking Tub, Walk-in Closet(s), Window Treatments, Wood Floors, Upgraded Countertops, Tub Shower, Dining Area, Store/Office
Hot Water Electric
Heating Zoned, Forced Air
Cooling Zoned, Central A/C
Flooring Hardwood, Carpet
Equipment Built-In Microwave, Dishwasher, Cooktop, Dryer - Front Loading, Disposal, ENERGY STAR Clothes Washer, ENERGY STAR Dishwasher, ENERGY STAR Refrigerator, Stainless Steel Appliances, Icemaker, Washer - Front Loading
Furnishings No
Fireplace N
Window Features ENERGY STAR Qualified,Sliding,Double Hung,Bay/Bow
Appliance Built-In Microwave, Dishwasher, Cooktop, Dryer - Front Loading, Disposal, ENERGY STAR Clothes Washer, ENERGY STAR Dishwasher, ENERGY STAR Refrigerator, Stainless Steel Appliances, Icemaker, Washer - Front Loading
Heat Source Natural Gas
Laundry Upper Floor, Has Laundry, Washer In Unit, Dryer In Unit
Exterior
Exterior Feature Balcony, Terrace
Garage Garage - Rear Entry, Inside Access, Garage Door Opener
Garage Spaces 1.0
Amenities Available Tot Lots/Playground
Waterfront N
Water Access N
View City
Accessibility None
Porch Balcony, Terrace
Parking Type Attached Garage, Off Street
Attached Garage 1
Total Parking Spaces 1
Garage Y
Building
Story 3
Foundation Slab
Sewer Public Sewer
Water Public
Architectural Style Contemporary
Level or Stories 3
Additional Building Above Grade, Below Grade
Structure Type 9'+ Ceilings,High
New Construction N
Schools
School District Alexandria City Public Schools
Others
HOA Fee Include Lawn Maintenance,Management,Reserve Funds,Snow Removal,Trash
Senior Community No
Tax ID 054.02-10-25
Ownership Fee Simple
SqFt Source Assessor
Special Listing Condition Standard
Read Less Info
Want to know what your home might be worth? Contact us for a FREE valuation!

Our team is ready to help you sell your home for the highest possible price ASAP

Bought with Jamie S Bauer • Compass

"My job is to find and attract mastery-based agents to the office, protect the culture, and make sure everyone is happy! "







