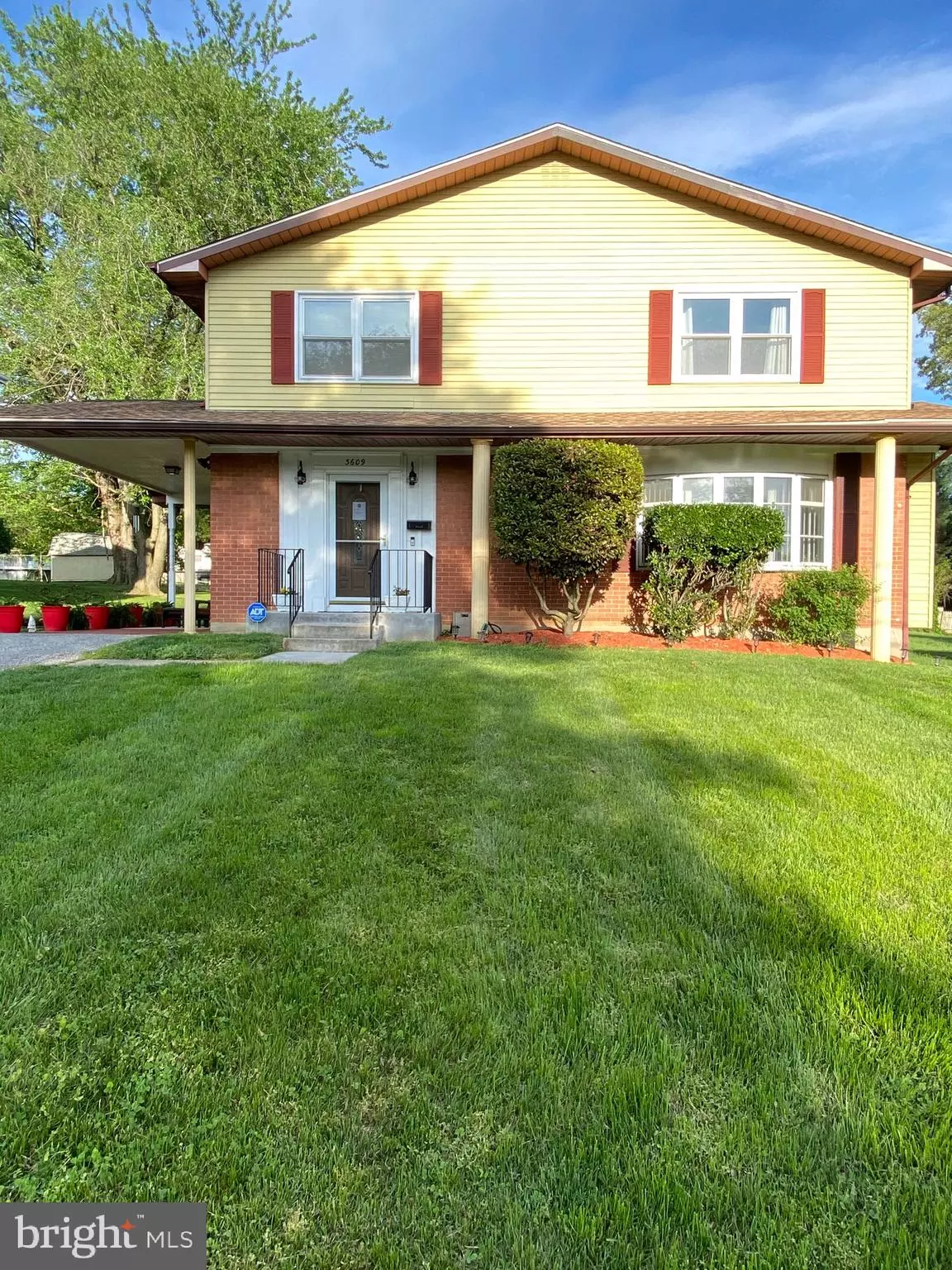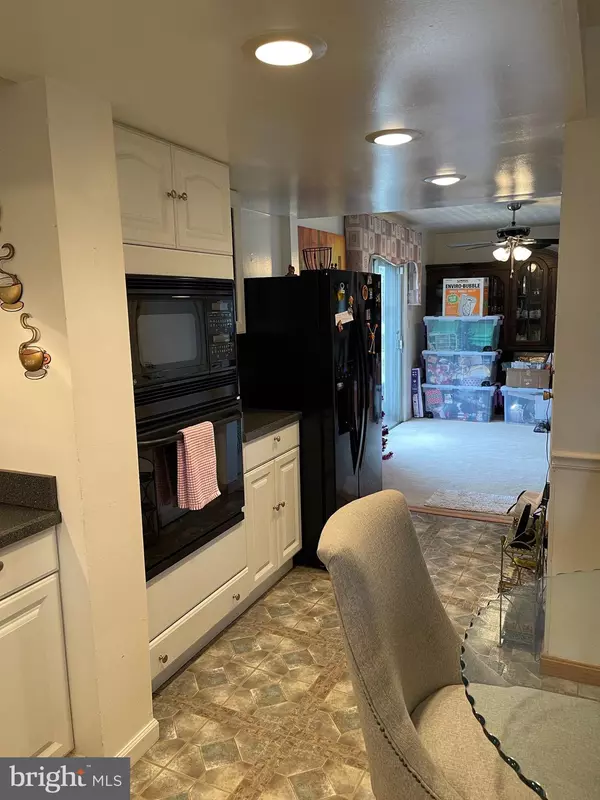$390,000
$387,500
0.6%For more information regarding the value of a property, please contact us for a free consultation.
3 Beds
4 Baths
1,656 SqFt
SOLD DATE : 06/18/2021
Key Details
Sold Price $390,000
Property Type Single Family Home
Sub Type Detached
Listing Status Sold
Purchase Type For Sale
Square Footage 1,656 sqft
Price per Sqft $235
Subdivision Ardmore Estates
MLS Listing ID MDPG603162
Sold Date 06/18/21
Style Colonial
Bedrooms 3
Full Baths 2
Half Baths 2
HOA Y/N N
Abv Grd Liv Area 1,656
Originating Board BRIGHT
Year Built 1965
Annual Tax Amount $5,726
Tax Year 2021
Lot Size 8,580 Sqft
Acres 0.2
Lot Dimensions 0.1970 8,580 SQ. FT.
Property Description
Enjoy the Summer evenings on the expansive patio of this Three level Colonial or invite the family to have some fun in the oversized back yard that has been maintained immaculately. There is a shed located in this area for added storage and a nice sized Veranda for added privacy or just to " get away ." The double driveway will accommodate approximately 4-6 vehicles and the carport has been set up for additional entertaining / relaxation. This Three bedroom home has been owned by the same family since it was built and since the neighborhood was developed. This model originally had more square footage than other homes in the series and includes the MBR En suite. The owner has replaced all of the siding with new low maintenance vinyl siding, replaced the roof, and some windows have been replaced with energy efficient windows. The kitchen has been updated with upgraded white cabinets, appliances, recessed lighting, wall oven / microwave. Dining space is located in the kitchen for family meals or enjoy more formal dining in the formal dining room which is located adjacent to the kitchen. Three bedrooms are situated on the upper level with the Master B/R accommodating a full bath. You will find two additional bed rooms on this level, and a second full bath room. Ceiling fans /or overhead lights have been placed in all bedrooms. As you preview this home, keep in mind that lovely hardwood floors are located under all areas where you see carpet ....Hardwood floors through out the home. The basement has been improved and has a door which leads to the rear yard. Additional upgrades include HVAC system ( 2019 )Hot Water Heater ( 2019 )and Storm Doors, Attic Fan, Roof ( 2019 ) This home is conveniently within walking distance to both the elementary and high schools. Washing Machine conveys ; Dryer does not convey; Stairlift does not convey.
Location
State MD
County Prince Georges
Zoning R55
Rooms
Other Rooms Family Room
Basement Other, Connecting Stairway, Fully Finished, Improved, Outside Entrance, Rear Entrance, Walkout Stairs
Interior
Interior Features Ceiling Fan(s), Attic/House Fan, Breakfast Area, Carpet, Combination Dining/Living, Dining Area, Floor Plan - Traditional, Kitchen - Eat-In, Kitchen - Table Space, Recessed Lighting, Window Treatments, Wood Floors
Hot Water Natural Gas
Heating Forced Air
Cooling Central A/C, Ceiling Fan(s), Attic Fan
Flooring Hardwood, Carpet, Vinyl
Equipment Built-In Microwave, Dishwasher, Exhaust Fan, Microwave, Oven - Single, Oven - Wall, Refrigerator, Stove, Washer
Fireplace N
Window Features Energy Efficient,Screens
Appliance Built-In Microwave, Dishwasher, Exhaust Fan, Microwave, Oven - Single, Oven - Wall, Refrigerator, Stove, Washer
Heat Source Natural Gas
Laundry Basement, Washer In Unit
Exterior
Exterior Feature Patio(s)
Garage Spaces 8.0
Fence Fully
Utilities Available Natural Gas Available, Electric Available, Cable TV Available
Waterfront N
Water Access N
View Garden/Lawn
Roof Type Composite,Shingle
Accessibility None
Porch Patio(s)
Parking Type Attached Carport, Driveway, Off Street
Total Parking Spaces 8
Garage N
Building
Lot Description Landscaping, Level, Rear Yard, Front Yard
Story 3
Sewer Public Sewer
Water Public
Architectural Style Colonial
Level or Stories 3
Additional Building Above Grade, Below Grade
Structure Type Dry Wall,Paneled Walls
New Construction N
Schools
School District Prince George'S County Public Schools
Others
Pets Allowed Y
Senior Community No
Tax ID 17202256105
Ownership Fee Simple
SqFt Source Assessor
Security Features Carbon Monoxide Detector(s),Security System
Acceptable Financing FHA, Conventional, VA, Cash
Horse Property N
Listing Terms FHA, Conventional, VA, Cash
Financing FHA,Conventional,VA,Cash
Special Listing Condition Standard
Pets Description No Pet Restrictions
Read Less Info
Want to know what your home might be worth? Contact us for a FREE valuation!

Our team is ready to help you sell your home for the highest possible price ASAP

Bought with Jasmine M Smith • Coldwell Banker Realty

"My job is to find and attract mastery-based agents to the office, protect the culture, and make sure everyone is happy! "







