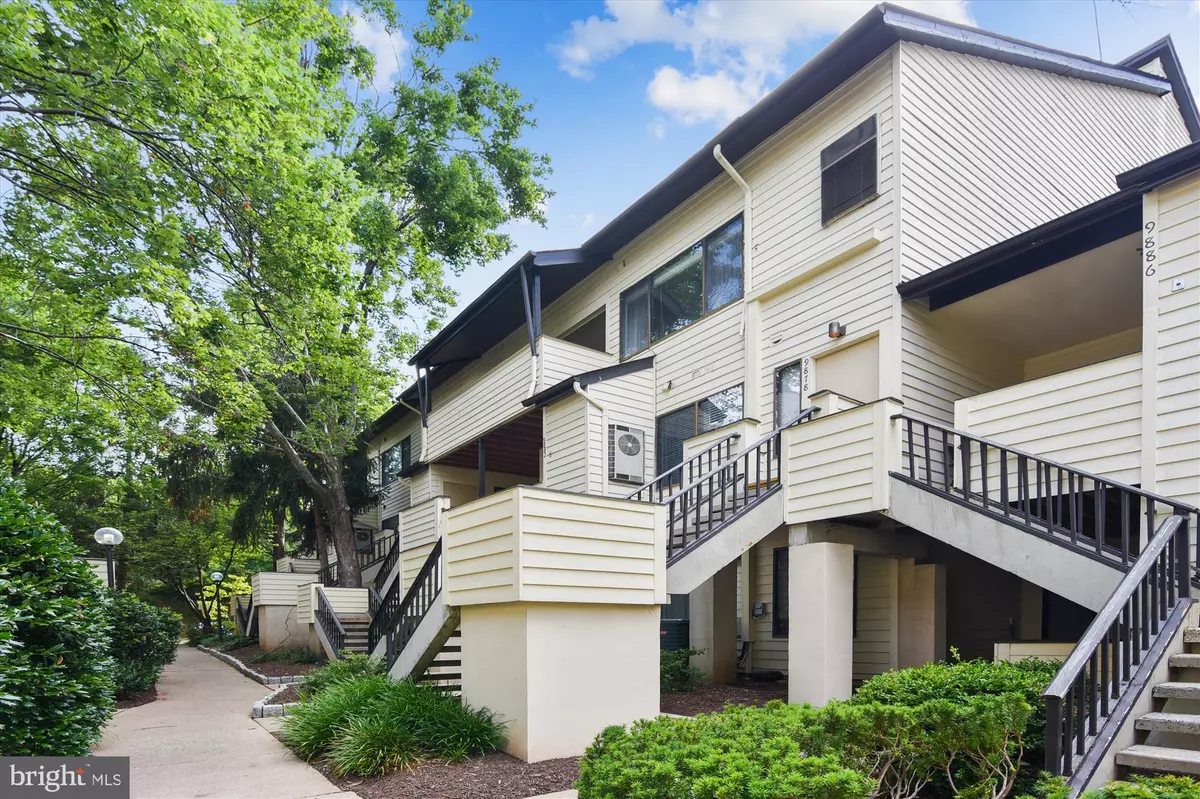$195,000
$190,000
2.6%For more information regarding the value of a property, please contact us for a free consultation.
2 Beds
2 Baths
1,325 SqFt
SOLD DATE : 09/01/2020
Key Details
Sold Price $195,000
Property Type Single Family Home
Sub Type Penthouse Unit/Flat/Apartment
Listing Status Sold
Purchase Type For Sale
Square Footage 1,325 sqft
Price per Sqft $147
Subdivision Christopher Court
MLS Listing ID MDMC716944
Sold Date 09/01/20
Style Contemporary
Bedrooms 2
Full Baths 2
HOA Fees $433/mo
HOA Y/N Y
Abv Grd Liv Area 1,325
Originating Board BRIGHT
Year Built 1984
Annual Tax Amount $1,487
Tax Year 2019
Property Sub-Type Penthouse Unit/Flat/Apartment
Property Description
GORGEOUS! Bright and spacious, very private, cathedral style ceilings, fireplace, balcony and so many desirable features!!! Master Suite with en suite Bath and walk-in closet. 2nd Large Bedroom and 2nd Full Bath on main level plus additional third bedroom/office/den loft. VERY attractive floor plan. Galley kitchen with breakfast bar and table space opens to spacious living room with decorative fireplace, balcony and staircase to loft. Newer kitchen appliances, newer washer/dryer, and so much more! Very close to Lakeforest Mall, I-270, New Gaithersburg Library, plus restaurants, shopping, Bus Routes within 10 minutes to Shady Grove Metro & Bus to MARC train. Close to Major Roadways, and NIH, NIST, DOE nearby. Community is Not FHA Approved.
Location
State MD
County Montgomery
Zoning TS
Rooms
Main Level Bedrooms 2
Interior
Interior Features Floor Plan - Open, Walk-in Closet(s)
Hot Water Electric
Heating Forced Air
Cooling Central A/C
Equipment Built-In Microwave, Dishwasher, Oven/Range - Electric, Refrigerator, Washer/Dryer Stacked
Furnishings No
Fireplace Y
Appliance Built-In Microwave, Dishwasher, Oven/Range - Electric, Refrigerator, Washer/Dryer Stacked
Heat Source Electric
Laundry Has Laundry, Main Floor
Exterior
Amenities Available None
Water Access N
Accessibility None
Garage N
Building
Story 3
Sewer Public Sewer
Water Public
Architectural Style Contemporary
Level or Stories 3
Additional Building Above Grade, Below Grade
New Construction N
Schools
Elementary Schools Watkins Mill
Middle Schools Montgomery Village
High Schools Watkins Mill
School District Montgomery County Public Schools
Others
HOA Fee Include Common Area Maintenance,Lawn Care Front,Lawn Maintenance,Management,Parking Fee,Reserve Funds,Snow Removal,Trash
Senior Community No
Tax ID 160902677001
Ownership Condominium
Special Listing Condition Standard
Read Less Info
Want to know what your home might be worth? Contact us for a FREE valuation!

Our team is ready to help you sell your home for the highest possible price ASAP

Bought with Keith Eugene Lay • Redfin Corp
"My job is to find and attract mastery-based agents to the office, protect the culture, and make sure everyone is happy! "







