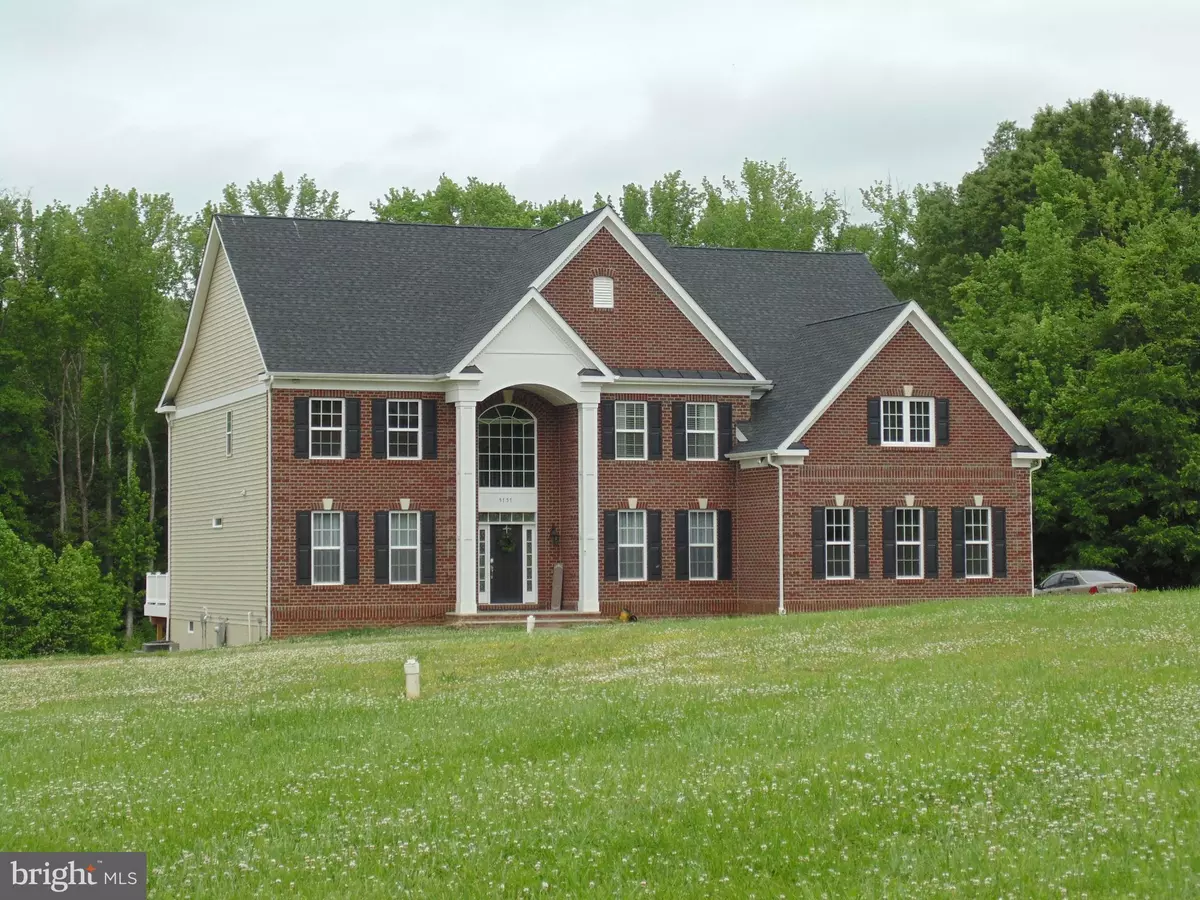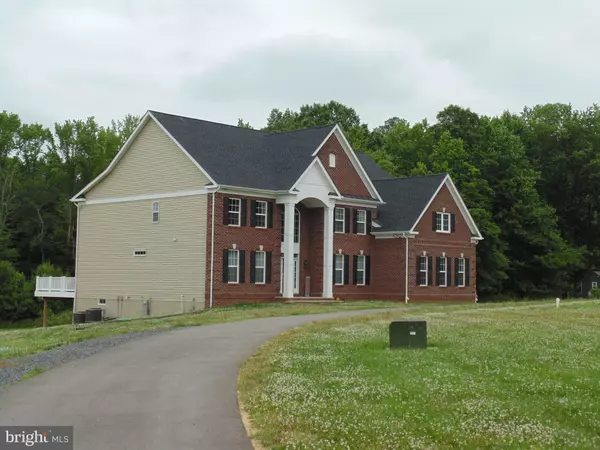$1,100,000
$1,100,000
For more information regarding the value of a property, please contact us for a free consultation.
5 Beds
5 Baths
7,434 SqFt
SOLD DATE : 09/13/2021
Key Details
Sold Price $1,100,000
Property Type Single Family Home
Sub Type Detached
Listing Status Sold
Purchase Type For Sale
Square Footage 7,434 sqft
Price per Sqft $147
Subdivision None Available
MLS Listing ID MDAA2001686
Sold Date 09/13/21
Style Colonial
Bedrooms 5
Full Baths 5
HOA Y/N N
Abv Grd Liv Area 5,078
Originating Board BRIGHT
Year Built 2019
Annual Tax Amount $9,482
Tax Year 2020
Lot Size 2.020 Acres
Acres 2.02
Property Description
Prestigious home located in Lothian, Maryland. With over 7400 finished square feet, this beautiful 5 bedroom, 5 bath colonial style home situated on a 2-acre, secluded lot is located 20 miles from both Washington, DC & Annapolis; perfect for commuting to both cities, whether for work or sightseeing. You have the privacy while still being close to shopping and many great restaurants. As you drive toward the house from Pindell Rd, you will immediately feel the sense of peace and serenity. The long driveway welcomes you to the house and ends with a 3-car garage. Through the front door you will enter into a spacious foyer with the formal living room to your left and the formal dining room to your right. Going past the dining room you will enter the grand and gorgeous kitchen equipped with a huge island, Jenn Air cooktop, double-wall ovens, GE Monogram refrigerator, coffee station, wonderful cabinetry and beautiful quartzite countertops. The huge pantry is located just steps away! The kitchen opens up to the morning room & family room. This morning room has plenty of windows along with skylights to welcome in great natural lighting. The family room with a high, 2 -story ceiling, has a beautiful stone fireplace, upper and lower windows, and a grand staircase to the upper level. Dont worry about the blinds that are too high to reach, they open and close via remote control. Past the family room, there is an office/5th bedroom with a full bathroom. Moving upstairs you will find an expansive primary bedroom suite complete with sitting room, tray ceiling, 2 walk-in closets and huge, lavish bathroom. You will think that you are in a private spa when you see this bathroom! Vanities on both sides of the room, stand-alone bathtub, separate commode room and a large, gorgeous, tiled walk-in shower! The second bedroom has its own bathroom and large walk-in closet. The third and fourth bedrooms share a Jack & Jill bathroom with separate sink & vanities for each bedroom. Rounding out the upper level you will find the laundry room outfitted with sink & cabinets. If youre not in the mood to take the steps down from this level, just use the elevator located in the hallway. The elevator serves all 3 levels! The lower level was created for entertaining! There is a custom built 18 bar with seating for 10 that you will fall in love with! The only thing missing is the bartender and your favorite beverages.! The bar has lighted shelves, a commercial ice maker, sink, beverage coolers, dishwasher, refrigerator and 10 stools. The large recreation room currently has a shuffleboard and pool table that are negotiable with the sale of the house. There is a separate game room on this level which has plenty of room for a card table and/or sitting area. Another room currently is being used as an exercise room. There is also a large storage room on this level. There are french doors that lead to the stone patio and backyard. Before going through these doors, you will find a full bath and changing rooms, which were added to the house in anticipation of a future pool. Off the morning room on the main level, you will find an expansive 780 sq ft deck for your outdoor entertaining. This Trex deck has a 40-year warranty. There are many other outstanding features to this home...such as: columns in the front entryway, crown molding & chair rail, indoor sprinkler system, a foyer light that can be lowered to change the lightbulbs, electronic locks to enter the home, 600 sq. ft. attic space and more! This home constructed just two years ago was built for entertaining with family and/or friends, whether inside or out! There is a great flow from inside to the outside whether onto the deck from the main floor or from the recreation room to the stone patio on the lower level. Dont miss the opportunity to own this magnificent home! Be sure to view the video included in this listing.
Location
State MD
County Anne Arundel
Zoning RA
Rooms
Other Rooms Living Room, Dining Room, Primary Bedroom, Sitting Room, Bedroom 2, Bedroom 3, Bedroom 4, Bedroom 5, Kitchen, Game Room, Family Room, Foyer, Sun/Florida Room, Exercise Room, Laundry, Recreation Room, Storage Room, Primary Bathroom
Basement Fully Finished
Main Level Bedrooms 1
Interior
Interior Features Bar, Breakfast Area, Butlers Pantry, Chair Railings, Crown Moldings, Elevator, Entry Level Bedroom, Family Room Off Kitchen, Formal/Separate Dining Room, Kitchen - Gourmet, Kitchen - Island, Pantry, Primary Bath(s), Recessed Lighting, Skylight(s), Soaking Tub, Upgraded Countertops, Wainscotting, Walk-in Closet(s), Wet/Dry Bar, Wood Floors
Hot Water Electric
Heating Forced Air
Cooling Central A/C
Flooring Hardwood
Fireplaces Number 1
Equipment Built-In Microwave, Cooktop, Dishwasher, Energy Efficient Appliances, ENERGY STAR Refrigerator, Oven - Double, Range Hood, Stainless Steel Appliances, Washer, Water Conditioner - Owned
Fireplace Y
Window Features Double Hung,Energy Efficient,Insulated
Appliance Built-In Microwave, Cooktop, Dishwasher, Energy Efficient Appliances, ENERGY STAR Refrigerator, Oven - Double, Range Hood, Stainless Steel Appliances, Washer, Water Conditioner - Owned
Heat Source Electric, Natural Gas
Laundry Upper Floor
Exterior
Exterior Feature Deck(s), Patio(s)
Parking Features Garage - Side Entry
Garage Spaces 8.0
Utilities Available Under Ground
Water Access N
Roof Type Asphalt,Architectural Shingle
Accessibility Elevator
Porch Deck(s), Patio(s)
Attached Garage 3
Total Parking Spaces 8
Garage Y
Building
Lot Description Backs to Trees, Cleared, Front Yard, Level, Not In Development, Rear Yard, Secluded, SideYard(s)
Story 3
Sewer On Site Septic
Water Well
Architectural Style Colonial
Level or Stories 3
Additional Building Above Grade, Below Grade
Structure Type 2 Story Ceilings,9'+ Ceilings,High,Tray Ceilings
New Construction N
Schools
Elementary Schools Tracey'S
Middle Schools Southern
High Schools Southern
School District Anne Arundel County Public Schools
Others
Senior Community No
Tax ID 020800090217662
Ownership Fee Simple
SqFt Source Assessor
Special Listing Condition Standard
Read Less Info
Want to know what your home might be worth? Contact us for a FREE valuation!

Our team is ready to help you sell your home for the highest possible price ASAP

Bought with Tohmai Smith • RLAH @properties
"My job is to find and attract mastery-based agents to the office, protect the culture, and make sure everyone is happy! "







