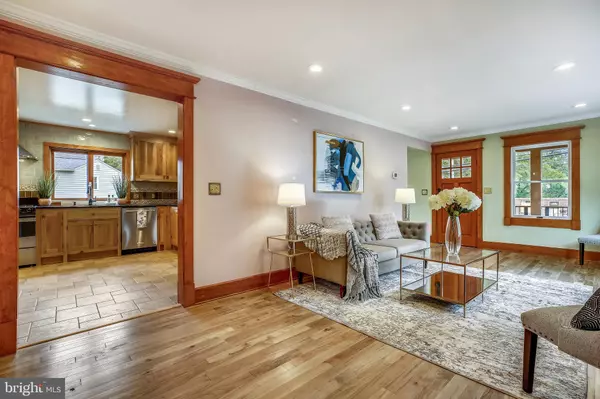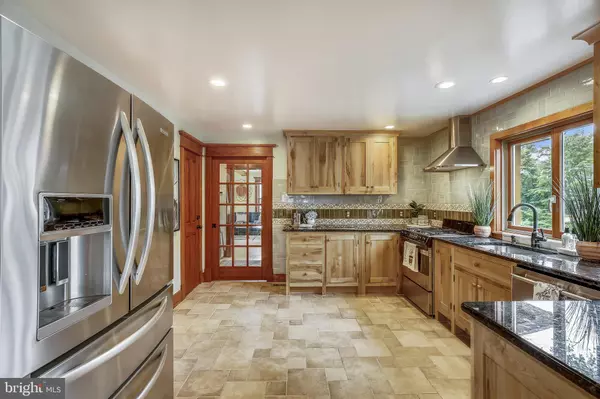$1,025,000
$1,074,999
4.7%For more information regarding the value of a property, please contact us for a free consultation.
4 Beds
4 Baths
2,104 SqFt
SOLD DATE : 12/17/2021
Key Details
Sold Price $1,025,000
Property Type Single Family Home
Sub Type Detached
Listing Status Sold
Purchase Type For Sale
Square Footage 2,104 sqft
Price per Sqft $487
Subdivision Huntington Terrace
MLS Listing ID MDMC2014894
Sold Date 12/17/21
Style Colonial
Bedrooms 4
Full Baths 3
Half Baths 1
HOA Y/N N
Abv Grd Liv Area 2,104
Originating Board BRIGHT
Year Built 1918
Annual Tax Amount $9,768
Tax Year 2021
Lot Size 0.321 Acres
Acres 0.32
Property Description
CHECK IT OOOUT! NEW PHOTOS, GORGEOUS UPDATES, AND A BIG PRICE IMPROVEMENT!! A rare private oasis right in the heart of Bethesda! The property, originally 2 separately deeded parcels, was combined many years ago to create one stunning property - with almost limitless potential. Whether your dream is to expand the existing home, put in a pool, a second structure for garage or guest space, or just to enjoy and continue to beautify the gardens, this is the one for you. The house itself, originally one of the older homes in this part of Bethesda, was thoughtfully expanded and exquisitely renovated by the current family, all with an almost unheard of attention to craftsmanship, materials, and detail - heated custom hardwood floors, copper roof and gutters, etc....you'll find new reason to be delighted at every turn! 4 bedrooms, 3.5 baths, a fully renovated kitchen, generously proportioned rooms, huge wrap-around porches, and one of the prettiest lots in this part of Bethesda.this one truly has it all... Welcome home!
Location
State MD
County Montgomery
Zoning R60
Rooms
Other Rooms Living Room, Dining Room, Kitchen, Family Room
Basement Unfinished
Interior
Hot Water Natural Gas
Heating Forced Air, Radiant, Other
Cooling Central A/C, Ductless/Mini-Split
Flooring Solid Hardwood
Equipment Built-In Microwave, Dishwasher, Cooktop, Washer, Dryer, Oven/Range - Gas, Refrigerator
Appliance Built-In Microwave, Dishwasher, Cooktop, Washer, Dryer, Oven/Range - Gas, Refrigerator
Heat Source Natural Gas, Electric
Exterior
Garage Spaces 6.0
Waterfront N
Water Access N
Accessibility None
Parking Type Driveway
Total Parking Spaces 6
Garage N
Building
Story 3
Foundation Block, Other
Sewer Public Sewer
Water Public
Architectural Style Colonial
Level or Stories 3
Additional Building Above Grade, Below Grade
New Construction N
Schools
Elementary Schools Bradley Hills
Middle Schools Pyle
High Schools Walt Whitman
School District Montgomery County Public Schools
Others
Senior Community No
Tax ID 160700514528
Ownership Fee Simple
SqFt Source Assessor
Special Listing Condition Standard
Read Less Info
Want to know what your home might be worth? Contact us for a FREE valuation!

Our team is ready to help you sell your home for the highest possible price ASAP

Bought with Brian Myles • Compass

"My job is to find and attract mastery-based agents to the office, protect the culture, and make sure everyone is happy! "







