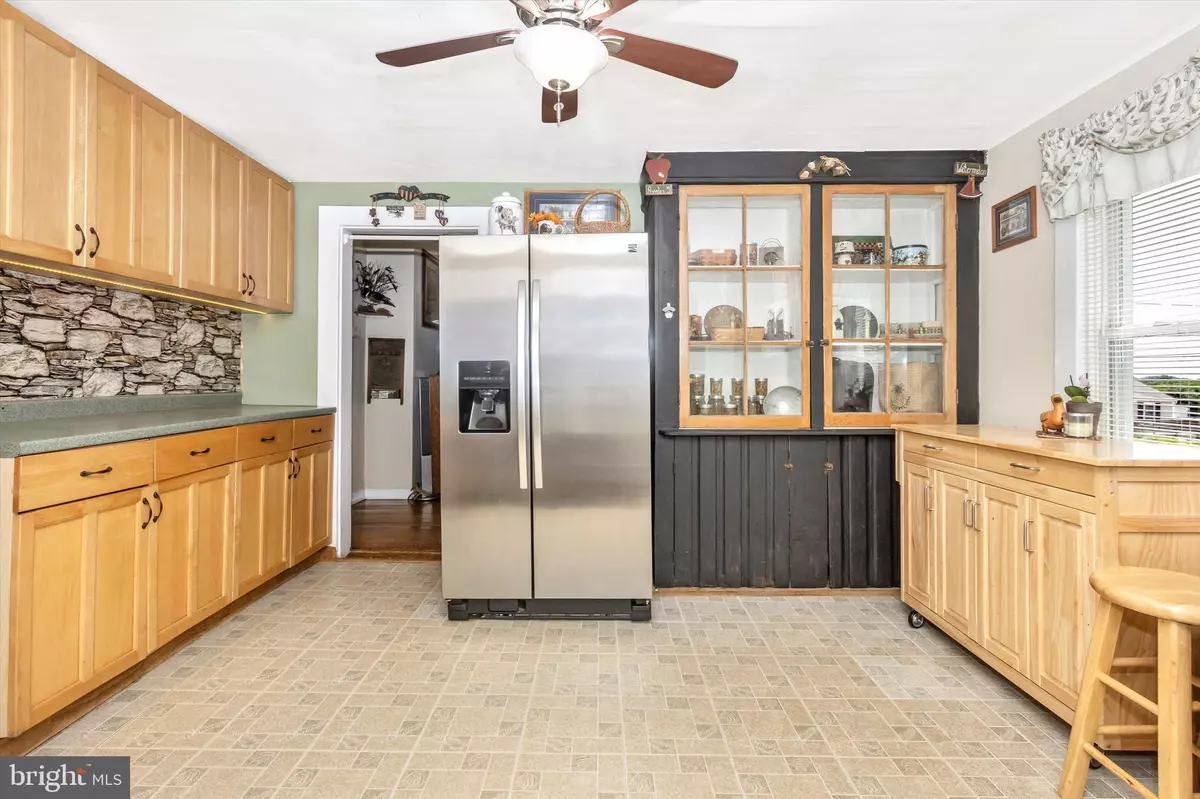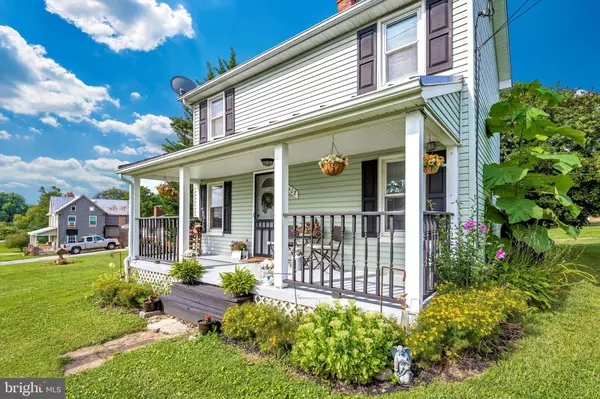$292,500
$300,000
2.5%For more information regarding the value of a property, please contact us for a free consultation.
3 Beds
1 Bath
1,056 SqFt
SOLD DATE : 12/15/2021
Key Details
Sold Price $292,500
Property Type Single Family Home
Sub Type Detached
Listing Status Sold
Purchase Type For Sale
Square Footage 1,056 sqft
Price per Sqft $276
Subdivision None Available
MLS Listing ID MDCR2000294
Sold Date 12/15/21
Style Colonial
Bedrooms 3
Full Baths 1
HOA Y/N N
Abv Grd Liv Area 1,056
Originating Board BRIGHT
Year Built 1900
Annual Tax Amount $1,965
Tax Year 2021
Lot Size 0.400 Acres
Acres 0.4
Property Description
$5,000.00 SELLER CREDIT TO BUYER FOR CLOSING COST OR HOWEVER THEY CHOOSE TO USE IT! BE IN BY THE HOLIDAYS!! DON'T MISS THIS WELL MAINTAINED SINGLE FAMILY HOME FOR TOWNHOUSE PRICE! LOTS OF UPDATES ! SO MUCH POTENTIAL- ADD A BATHROOM- ADD A MASTER! Beautiful Kitchen with SS Appliances. Spacious Living room , Master on 1st Floor or Convert back to Dining Room. Main Level has original Wood Flooring! 2 BR's upstairs with new flooring. Additional Office/Man Cave ! Large Closets! Other updates includes- Standing Seam Metal Roof- 2020, Bathroom- 2020, Beautiful Freshly Painted Front Porch waiting for you to sit and relax. Lush Landscaped Yard. Large Parking Area. Plenty of Room for a Garden! Invisible Fence for your Pets. 10x 20 Shed with Electric and Water. Additional Shed for Storage. LOCATION, LOCATION, LOCATION!! Close to Routes 70, 97 &26. Close to Krimgold Park with Trails. Convenient to Shopping & Restaurants . Being SOLD AS IS! Please Follow CDC Guidelines. Showings after 5 on Monday, Tuesday & Wednesday! Showings Anytime Thursday-Sunday!
SERIOUS INQUIRIES ONLY- PLEASE BE PROMPT- OWNER OCCUPIED! HOME WARRANTY!
Location
State MD
County Carroll
Zoning RESIDENTIAL
Rooms
Basement Dirt Floor, Outside Entrance
Main Level Bedrooms 1
Interior
Interior Features Attic, Built-Ins, Cedar Closet(s), Ceiling Fan(s), Family Room Off Kitchen, Floor Plan - Traditional, Kitchen - Country, Wood Floors
Hot Water Electric
Heating Forced Air
Cooling Ceiling Fan(s), Central A/C
Equipment Built-In Microwave, Built-In Range, Dishwasher, Dryer - Electric, Exhaust Fan, Refrigerator, Stainless Steel Appliances, Washer
Appliance Built-In Microwave, Built-In Range, Dishwasher, Dryer - Electric, Exhaust Fan, Refrigerator, Stainless Steel Appliances, Washer
Heat Source Oil
Laundry Main Floor
Exterior
Exterior Feature Deck(s), Patio(s), Porch(es)
Garage Spaces 6.0
Waterfront N
Water Access N
Roof Type Metal
Accessibility None
Porch Deck(s), Patio(s), Porch(es)
Parking Type Driveway, Off Street
Total Parking Spaces 6
Garage N
Building
Story 2
Sewer Community Septic Tank, Private Septic Tank
Water Well
Architectural Style Colonial
Level or Stories 2
Additional Building Above Grade, Below Grade
New Construction N
Schools
School District Carroll County Public Schools
Others
Pets Allowed Y
Senior Community No
Tax ID 0714004467
Ownership Fee Simple
SqFt Source Assessor
Acceptable Financing Cash, Conventional, FHA, USDA, VA
Listing Terms Cash, Conventional, FHA, USDA, VA
Financing Cash,Conventional,FHA,USDA,VA
Special Listing Condition Standard
Pets Description Cats OK, Dogs OK
Read Less Info
Want to know what your home might be worth? Contact us for a FREE valuation!

Our team is ready to help you sell your home for the highest possible price ASAP

Bought with Kenneth A Grant • RE/MAX Plus

"My job is to find and attract mastery-based agents to the office, protect the culture, and make sure everyone is happy! "







