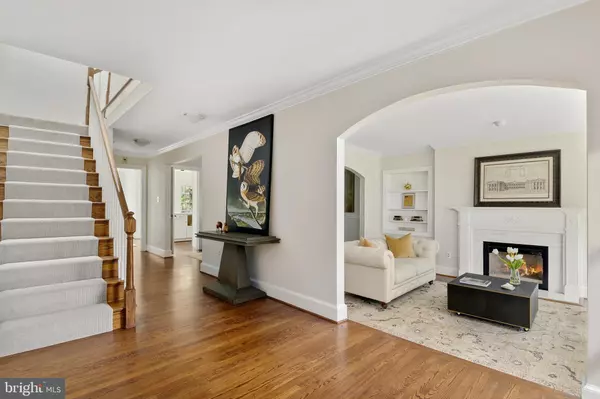$1,025,000
$1,025,000
For more information regarding the value of a property, please contact us for a free consultation.
3 Beds
4 Baths
3,100 SqFt
SOLD DATE : 11/02/2021
Key Details
Sold Price $1,025,000
Property Type Townhouse
Sub Type Interior Row/Townhouse
Listing Status Sold
Purchase Type For Sale
Square Footage 3,100 sqft
Price per Sqft $330
Subdivision Evans Mill Pond
MLS Listing ID VAFX2023490
Sold Date 11/02/21
Style Colonial
Bedrooms 3
Full Baths 3
Half Baths 1
HOA Fees $210/qua
HOA Y/N Y
Abv Grd Liv Area 2,100
Originating Board BRIGHT
Year Built 1984
Annual Tax Amount $11,144
Tax Year 2021
Lot Size 3,402 Sqft
Acres 0.08
Property Description
This luxury 3 Bedroom/3 ½ Bathroom (3100+ sq. ft.) townhome boasts high quality construction and thoughtful, modern updates throughout. When approaching 7250 EVANS MILL ROAD, many mistake it for an end unit – a result of the developer’s thoughtful master plan which considered each lot, placing emphasis on nature/open space - a testament to the original piece of historic farmland. The townhome’s prime location within the neighborhood affords a picturesque front view overlooking “the green” (gazebo/common area) and a landscaped common area lined with mature trees abuts the rear of the property.
The townhome offers 3 bedrooms + 2 bathrooms upstairs, a main level with updated kitchen/family room complete with idyllic views as well as a lower level office/fitness studio and large, walkout recreation room that provides access to the expansive yet private Georgetown patio. The oversized recreation room also showcases one of the home’s two fireplaces, a wet bar, numerous windows and french doors which could provide the opportunity for a future conversion into an impressive in-law suite. Perhaps the townhome’s most coveted feature is the Two Car ATTACHED Garage – a somewhat rare feature within the Evans Mill Pond neighborhood. The garage offers very high ceilings (ideal for SUVs and storage) and allows plenty of room for two cars, trash/recycle bins, extra refrigerator/freezer, and shelving etc. Additionally, there is abundant guest parking available in front of the home and throughout the community.
The prestigious Evans Mill Pond Community is comprised of 48 townhomes and 2 single family homes which sit on 13.6 acres (of which 65% is open space/common area). The sought-after community boasts abundant green space, mature landscaping, a 1.2 acre pond, tennis courts, and playground area. The private oasis is minutes from both downtown McLean and Tysons Corner and provides convenient access to I-495, I-66, the Dulles Toll Road & GW Parkway. The McLean Metro Station (Silver Line) is approximately 1 mile from Evans Mill Pond community. Schools: Churchill, Cooper, Langley.
*All information deemed reliable but not guaranteed. Buyer to confirm*
Location
State VA
County Fairfax
Zoning 150
Rooms
Other Rooms Den
Basement Walkout Level
Interior
Interior Features Built-Ins, Carpet, Cedar Closet(s), Ceiling Fan(s), Family Room Off Kitchen, Formal/Separate Dining Room, Kitchen - Island, Walk-in Closet(s), Other
Hot Water Natural Gas
Heating Other
Cooling Other
Flooring Hardwood, Carpet
Fireplaces Number 2
Equipment Dishwasher, Disposal, Dryer, Washer
Fireplace Y
Appliance Dishwasher, Disposal, Dryer, Washer
Heat Source Natural Gas
Laundry Basement
Exterior
Garage Garage - Front Entry
Garage Spaces 2.0
Amenities Available Common Grounds, Tennis Courts, Tot Lots/Playground
Waterfront N
Water Access N
View Garden/Lawn, Trees/Woods
Accessibility None
Parking Type Attached Garage
Attached Garage 2
Total Parking Spaces 2
Garage Y
Building
Story 2
Foundation Other
Sewer Public Sewer
Water Public
Architectural Style Colonial
Level or Stories 2
Additional Building Above Grade, Below Grade
New Construction N
Schools
Elementary Schools Churchill Road
Middle Schools Cooper
High Schools Langley
School District Fairfax County Public Schools
Others
Pets Allowed Y
HOA Fee Include Common Area Maintenance,Other
Senior Community No
Tax ID 0301 24 0021A
Ownership Fee Simple
SqFt Source Assessor
Acceptable Financing Cash, Conventional, VA, Other
Horse Property N
Listing Terms Cash, Conventional, VA, Other
Financing Cash,Conventional,VA,Other
Special Listing Condition Standard
Pets Description Case by Case Basis, Dogs OK, Cats OK
Read Less Info
Want to know what your home might be worth? Contact us for a FREE valuation!

Our team is ready to help you sell your home for the highest possible price ASAP

Bought with Michael Choi • K Realty & Investment, LLC

"My job is to find and attract mastery-based agents to the office, protect the culture, and make sure everyone is happy! "







