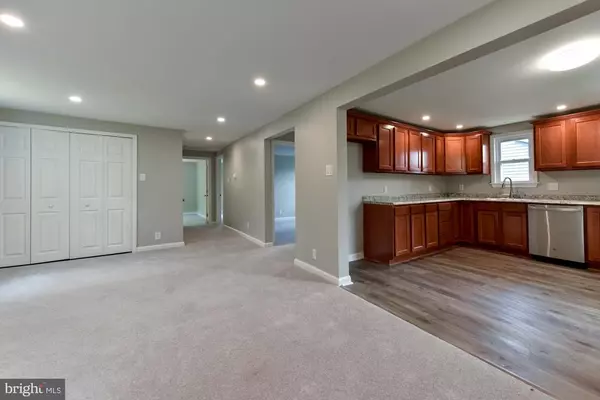$251,500
$249,000
1.0%For more information regarding the value of a property, please contact us for a free consultation.
3 Beds
1 Bath
1,008 SqFt
SOLD DATE : 09/03/2021
Key Details
Sold Price $251,500
Property Type Single Family Home
Sub Type Detached
Listing Status Sold
Purchase Type For Sale
Square Footage 1,008 sqft
Price per Sqft $249
Subdivision None Available
MLS Listing ID NJCD418900
Sold Date 09/03/21
Style Bungalow,Ranch/Rambler
Bedrooms 3
Full Baths 1
HOA Y/N N
Abv Grd Liv Area 1,008
Originating Board BRIGHT
Year Built 1940
Annual Tax Amount $4,413
Tax Year 2020
Lot Size 0.537 Acres
Acres 0.54
Lot Dimensions 100.00 x 234.00
Property Description
PRIVACY PRIVACY PRIVACY! YOU'LL HAVE PLENTY WHEN YOU LIVE HERE at Your OWN personal private oasis and SHUT THE WORLD OFF. This 3 bedroom gem is situated on the end of the street and has a huge beautiful private backyard surrounded by trees. Eat in kitchen fully updated and complete with new countertops, appliances and countertops. All new windows throughout. Rear deck for backyard barbecues and entertaining. Nice full deep basement can be finished for additional living space. New roof, new siding and new wall to carpeting throughout. Updated bathroom. All that's missing is lucky new owners. Will it be you? Do NOT wait. See it today and fall in love.
Location
State NJ
County Camden
Area Somerdale Boro (20431)
Zoning RES
Rooms
Other Rooms Living Room, Dining Room, Bedroom 2, Bedroom 3, Kitchen, Basement, Bedroom 1, Laundry, Primary Bathroom
Basement Sump Pump
Main Level Bedrooms 3
Interior
Interior Features Attic, Breakfast Area, Carpet, Ceiling Fan(s), Combination Kitchen/Dining, Combination Dining/Living, Combination Kitchen/Living, Dining Area, Entry Level Bedroom, Family Room Off Kitchen, Flat, Floor Plan - Open, Floor Plan - Traditional, Kitchen - Eat-In, Kitchen - Table Space, Pantry, Primary Bath(s), Recessed Lighting
Hot Water Natural Gas
Heating Forced Air
Cooling Central A/C
Heat Source Natural Gas
Exterior
Waterfront N
Water Access N
Accessibility None
Parking Type On Street
Garage N
Building
Lot Description Front Yard, Cul-de-sac, Partly Wooded, Rear Yard, SideYard(s), Secluded
Story 1
Sewer Private Sewer
Water Public
Architectural Style Bungalow, Ranch/Rambler
Level or Stories 1
Additional Building Above Grade, Below Grade
New Construction N
Schools
High Schools Sterling H.S.
School District Sterling High
Others
Senior Community No
Tax ID 31-00081 01-00008
Ownership Fee Simple
SqFt Source Assessor
Special Listing Condition Standard
Read Less Info
Want to know what your home might be worth? Contact us for a FREE valuation!

Our team is ready to help you sell your home for the highest possible price ASAP

Bought with James Thomas Fisher Jr. • Homestarr Realty

"My job is to find and attract mastery-based agents to the office, protect the culture, and make sure everyone is happy! "







