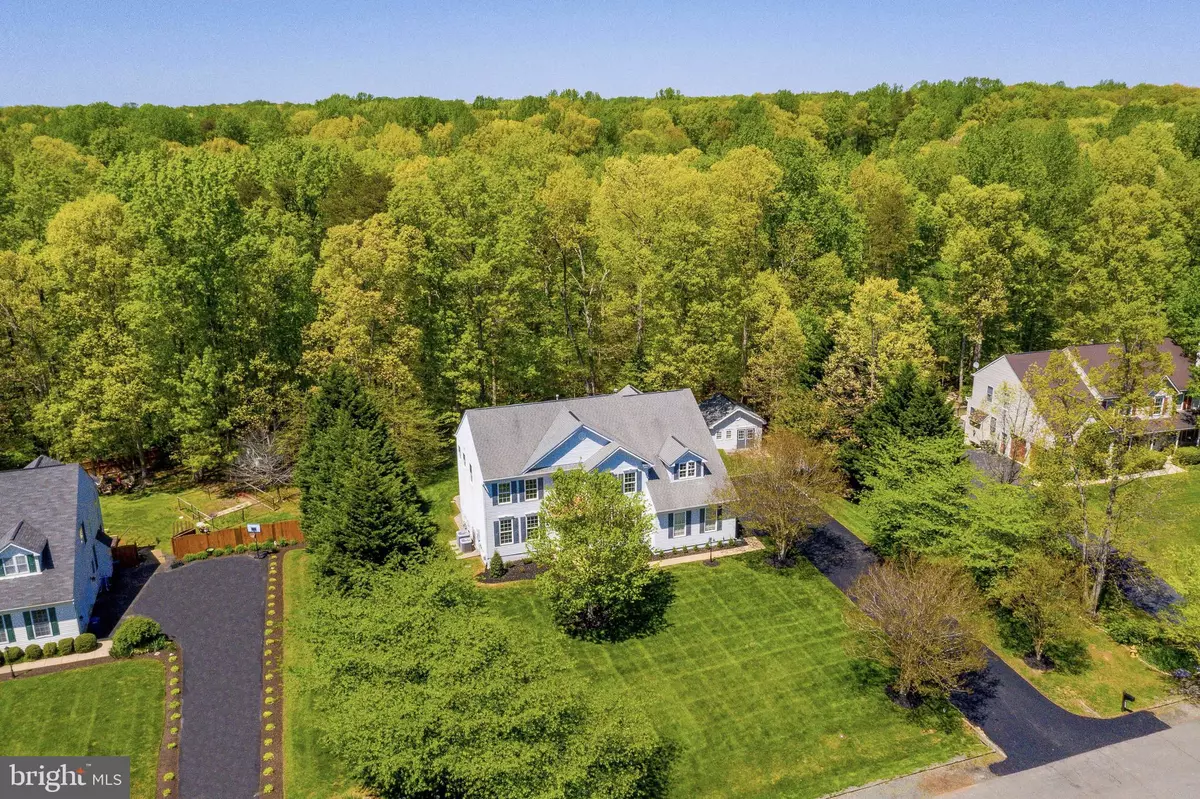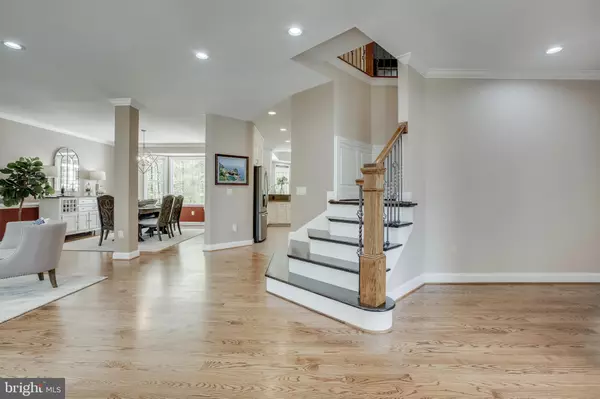$905,000
$850,000
6.5%For more information regarding the value of a property, please contact us for a free consultation.
4 Beds
4 Baths
5,549 SqFt
SOLD DATE : 06/16/2021
Key Details
Sold Price $905,000
Property Type Single Family Home
Sub Type Detached
Listing Status Sold
Purchase Type For Sale
Square Footage 5,549 sqft
Price per Sqft $163
Subdivision Deer Valley
MLS Listing ID VAPW521026
Sold Date 06/16/21
Style Colonial
Bedrooms 4
Full Baths 3
Half Baths 1
HOA Y/N N
Abv Grd Liv Area 3,843
Originating Board BRIGHT
Year Built 2002
Annual Tax Amount $7,432
Tax Year 2021
Lot Size 1.001 Acres
Acres 1.0
Property Description
With over 5,500 square feet, this luxury home was built for entertaining. Has been fully renovated with many custom features and is move-in-ready. Hardwood floors dominate the main and upper levels. The gourmet kitchen has tile floor, quartz countertops, island, breakfast bar, under cabinet lighting, stainless appliances, 5-burner cooktop, double wall convection oven, wine storage, and pantry. Large light-filled sunroom with lots of windows off the kitchen walks-out to a composite deck. Soaring 2 story family room invites quality time and celebrations. First floor continues with a living room and dining room with crown molding and chair rail. Work from home in the office which has custom built-ins and 2 workstations with quartz desktops. Convenient main level laundry/mud room has a utility sink and garage entrance. All upper level bedrooms remodeled 2020 and bathrooms 2019 with marble countertops and heated tile floors. Primary Suite has custom dressing area, electric fireplace, built-in reading lights, and custom closet. Primary bath has dual vanities, soaking tub, sep shower, hair dryer/curling iron drawer with built-in electrical outlets. Finished basement with fireplace, luxury vinyl tile flooring, 3rd full bath, impressive recreation room with space for game tables and hanging out, exercise room, movie theatre room, and a bar. The bar has a live-edge-wood bar top and beer and wine fridge. The chairs & screen in the movie room convey. Exercise room offers rubber flooring and full-length mirrors. The back of the home features an expansive lighted tiered deck that overlooks a flat spacious yard perfect for games or playsets. Lot backs to trees offering plenty of privacy. In-ground sprinkler system. 2-car sideload garage with an extra wide driveway for additional cars. Rare to find public water and public sewer on 1 acre. Driveway 2021, Hot Water Heater 2019. Disposal 2018. Wall Oven, Refrigerator, Dishwasher 2017. Furnace, AC, Carpet 2016. Washer, dryer 2003. 30yr shingle roof 2002. No HOA. Coles ES, Benton MS, Colgan HS. Rural feel but in a community close to dining, shopping and commuter options. This home offers all of this and so much more. All measurements approximate.
Location
State VA
County Prince William
Zoning SR1
Rooms
Other Rooms Living Room, Dining Room, Primary Bedroom, Bedroom 2, Bedroom 3, Bedroom 4, Kitchen, Family Room, Foyer, Breakfast Room, Sun/Florida Room, Exercise Room, Laundry, Office, Recreation Room, Storage Room, Media Room, Bathroom 2, Bathroom 3, Primary Bathroom, Half Bath
Basement Fully Finished, Walkout Stairs, Connecting Stairway, Sump Pump
Interior
Hot Water Natural Gas
Heating Forced Air
Cooling Central A/C, Ceiling Fan(s)
Fireplaces Number 3
Fireplaces Type Gas/Propane, Electric
Equipment Built-In Microwave, Cooktop, Dishwasher, Disposal, Dryer, Humidifier, Icemaker, Microwave, Oven - Wall, Refrigerator, Stainless Steel Appliances, Washer, Water Heater
Fireplace Y
Appliance Built-In Microwave, Cooktop, Dishwasher, Disposal, Dryer, Humidifier, Icemaker, Microwave, Oven - Wall, Refrigerator, Stainless Steel Appliances, Washer, Water Heater
Heat Source Natural Gas
Laundry Main Floor
Exterior
Exterior Feature Deck(s)
Garage Garage - Side Entry, Garage Door Opener
Garage Spaces 8.0
Waterfront N
Water Access N
Accessibility None
Porch Deck(s)
Parking Type Attached Garage, Driveway
Attached Garage 2
Total Parking Spaces 8
Garage Y
Building
Story 3
Sewer Public Sewer
Water Public
Architectural Style Colonial
Level or Stories 3
Additional Building Above Grade, Below Grade
New Construction N
Schools
Elementary Schools Coles
Middle Schools Benton
High Schools Charles J. Colgan Senior
School District Prince William County Public Schools
Others
Senior Community No
Tax ID 7992-32-3339
Ownership Fee Simple
SqFt Source Assessor
Special Listing Condition Standard
Read Less Info
Want to know what your home might be worth? Contact us for a FREE valuation!

Our team is ready to help you sell your home for the highest possible price ASAP

Bought with Marylynn Brennan • Allison James Estates & Homes

"My job is to find and attract mastery-based agents to the office, protect the culture, and make sure everyone is happy! "







