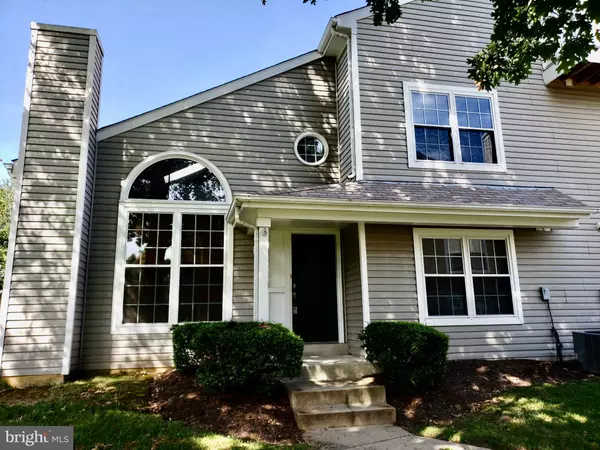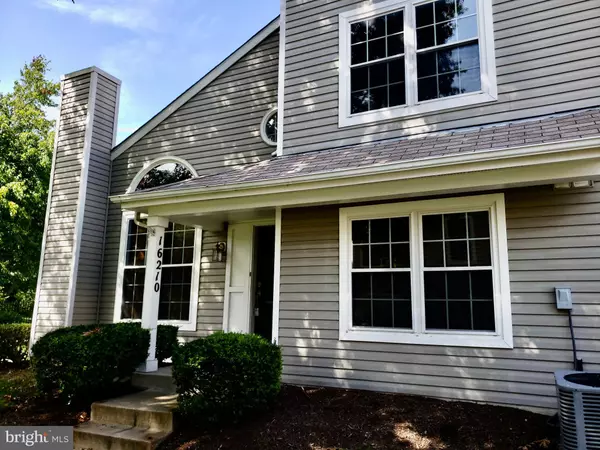$350,000
$350,000
For more information regarding the value of a property, please contact us for a free consultation.
3 Beds
2 Baths
1,656 SqFt
SOLD DATE : 08/20/2021
Key Details
Sold Price $350,000
Property Type Condo
Sub Type Condo/Co-op
Listing Status Sold
Purchase Type For Sale
Square Footage 1,656 sqft
Price per Sqft $211
Subdivision Summerfield In Covington
MLS Listing ID MDPG2003816
Sold Date 08/20/21
Style Colonial,Contemporary
Bedrooms 3
Full Baths 2
Condo Fees $175/mo
HOA Y/N N
Abv Grd Liv Area 1,656
Originating Board BRIGHT
Year Built 1997
Annual Tax Amount $3,272
Tax Year 2020
Property Description
Come check out this beautiful condo in the highly sought-after Covington Community. You'll be blown away by the luxurious touches. Maple stained kitchen cabinets, gleaming hardwood floors, 2-story ceilings with skylights, updated bathrooms, sliding barn door on the laundry room and more gems just waiting for you. Not to mention the community recreation area and pool! HVAC system, water heater and windows were recently replaced. Close to shopping in the heart of Bowie. Don't miss your opportunity to make this your home.
Location
State MD
County Prince Georges
Zoning RU
Rooms
Other Rooms Bedroom 2, Bedroom 3, Kitchen, Family Room, Breakfast Room, Bedroom 1, Bathroom 1, Bathroom 2
Main Level Bedrooms 1
Interior
Hot Water Electric
Heating Central
Cooling Central A/C
Flooring Hardwood, Carpet, Ceramic Tile
Fireplaces Number 1
Fireplaces Type Gas/Propane
Fireplace Y
Heat Source Natural Gas
Laundry Main Floor
Exterior
Garage Garage - Side Entry
Garage Spaces 1.0
Amenities Available Pool Mem Avail, Swimming Pool, Recreational Center
Waterfront N
Water Access N
Accessibility None
Parking Type Attached Garage
Attached Garage 1
Total Parking Spaces 1
Garage Y
Building
Story 2
Sewer Public Sewer
Water Public
Architectural Style Colonial, Contemporary
Level or Stories 2
Additional Building Above Grade, Below Grade
Structure Type 2 Story Ceilings
New Construction N
Schools
School District Prince George'S County Public Schools
Others
Pets Allowed Y
HOA Fee Include Common Area Maintenance,Lawn Maintenance,Lawn Care Front,Lawn Care Rear,Lawn Care Side,Snow Removal,Trash
Senior Community No
Tax ID 17073086816
Ownership Condominium
Horse Property N
Special Listing Condition Standard
Pets Description Breed Restrictions
Read Less Info
Want to know what your home might be worth? Contact us for a FREE valuation!

Our team is ready to help you sell your home for the highest possible price ASAP

Bought with Angela C Williams • Exit Community Realty

"My job is to find and attract mastery-based agents to the office, protect the culture, and make sure everyone is happy! "







