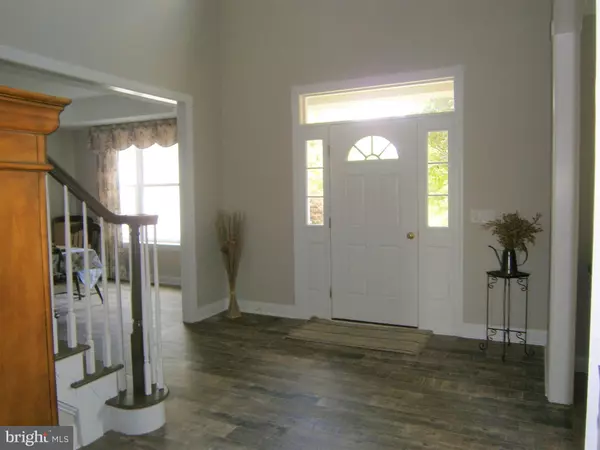$599,000
$599,000
For more information regarding the value of a property, please contact us for a free consultation.
4 Beds
4 Baths
3,910 SqFt
SOLD DATE : 10/15/2020
Key Details
Sold Price $599,000
Property Type Single Family Home
Sub Type Detached
Listing Status Sold
Purchase Type For Sale
Square Footage 3,910 sqft
Price per Sqft $153
Subdivision Wynne Field Estates
MLS Listing ID PABU505826
Sold Date 10/15/20
Style Colonial
Bedrooms 4
Full Baths 3
Half Baths 1
HOA Y/N N
Abv Grd Liv Area 3,910
Originating Board BRIGHT
Year Built 2005
Annual Tax Amount $8,151
Tax Year 2020
Lot Size 1.346 Acres
Acres 1.35
Lot Dimensions 0.00 x 0.00
Property Description
Looking for your own private resort? The search will end here. Welcome to Wynnefield Estates! This special home will make you the envy of all your friends. Your heart will probably skip a beat as you enter the gracious foyer with turned staircase. This is a true Center Hall floor plan with a Formal Living Room to the left and a Formal Dining Room to the right. Entertaining is a breeze, especially having a Butler's Pantry which can double as a bar. If yours is a more casual life-style you will enjoy the spacious Breakfast area as well as the Island counter in the Kitchen. Fussy Gourmet Chefs will enjoy all of the workable Corian counter space, stainless steel appliances and carefree tile floor. Just steps away, the Family Room is the true centerpiece of this gracious home. The room is large enough for a party group but intimate enough for quiet evenings by the fire. And what a fireplace....floor to ceiling stone. There is also an office/study on this level, as well as a Powder Room, Laundry/Mud Room with Built-ins, and exit to a 3 car garage. The laundry hook-ups are located in this room, and can be easily accessed by removing part of the built-in shelving. A laundry tub is also present here. Flooring on Level one is an easy- care wood-grain look ceramic tile with the exception of the Living Room which is carpeted. As you climb the stairs to the second level you will note that its design allows for upstairs access from the Foyer or the Kitchen areas. At the end of a long hall you will reach a very spacious Main Suite. The Bedroom area will accomodate almost any style and size of furniture. There is a very large Sitting Area which can be a lounge, additional Study, etc. There is ample walk-in closet space as well. The ensuite bath is complete with a trendy white double vanity sink, separate stall shower and soaking tub. Adjacent to this suite you will find a guest Bedroom with a private bath, and at the other end of the hall there as a Jack 'N Jill Bathroom between two identically sized Bedrooms. The Hall and Bedrooms have all been recently carpeted and have ceiling fans. The entire home has been artistically updated with neutral paint. There is also a full, unfinished basement with an outside exit, water softening system, 50 gallon water heater and two-zoned heat. Just when you thought you've seen everything, you'll check out the rear yard. No need for club memberships...your private pool and entertainment area await. Plenty of room to entertain your guests; diving board for the champion swimmers and a slide for the young-at-heart! There is also a Storage Structure too pretty to be called a shed! All of this, combined with wonderful Pennridge Schools and a convenient location in the Souderton area of Hilltown Township make this home a true 10! You won't want to miss this fabulous opportunity!
Location
State PA
County Bucks
Area Hilltown Twp (10115)
Zoning RR
Direction North
Rooms
Other Rooms Living Room, Dining Room, Primary Bedroom, Bedroom 2, Bedroom 4, Kitchen, Family Room, Foyer, Study, Laundry, Bathroom 2, Bathroom 3, Primary Bathroom, Half Bath
Basement Full, Unfinished, Sump Pump, Outside Entrance
Interior
Interior Features Additional Stairway, Attic, Breakfast Area, Butlers Pantry, Carpet, Ceiling Fan(s), Central Vacuum, Curved Staircase, Double/Dual Staircase, Family Room Off Kitchen, Floor Plan - Traditional, Formal/Separate Dining Room, Kitchen - Gourmet, Kitchen - Island, Pantry, Primary Bath(s), Soaking Tub, Stall Shower, Upgraded Countertops, Walk-in Closet(s)
Hot Water Natural Gas
Heating Forced Air
Cooling Central A/C
Flooring Ceramic Tile, Partially Carpeted
Fireplaces Number 1
Fireplace Y
Heat Source Natural Gas
Laundry Main Floor
Exterior
Exterior Feature Patio(s), Porch(es), Wrap Around
Garage Garage Door Opener, Garage - Side Entry, Inside Access
Garage Spaces 8.0
Fence Decorative, Partially, Rear
Pool In Ground
Utilities Available Cable TV, Natural Gas Available
Waterfront N
Water Access N
View Garden/Lawn
Accessibility None
Porch Patio(s), Porch(es), Wrap Around
Parking Type Attached Garage, Driveway, On Street
Attached Garage 3
Total Parking Spaces 8
Garage Y
Building
Lot Description Landscaping, Poolside, Rear Yard, SideYard(s)
Story 2
Sewer Public Sewer
Water Public
Architectural Style Colonial
Level or Stories 2
Additional Building Above Grade, Below Grade
New Construction N
Schools
High Schools Pennrdige
School District Pennridge
Others
Pets Allowed Y
Senior Community No
Tax ID 15-009-053
Ownership Fee Simple
SqFt Source Assessor
Acceptable Financing Cash, Conventional
Listing Terms Cash, Conventional
Financing Cash,Conventional
Special Listing Condition Standard
Pets Description No Pet Restrictions
Read Less Info
Want to know what your home might be worth? Contact us for a FREE valuation!

Our team is ready to help you sell your home for the highest possible price ASAP

Bought with Carol M Cei • RE/MAX Action Realty-Horsham

"My job is to find and attract mastery-based agents to the office, protect the culture, and make sure everyone is happy! "







