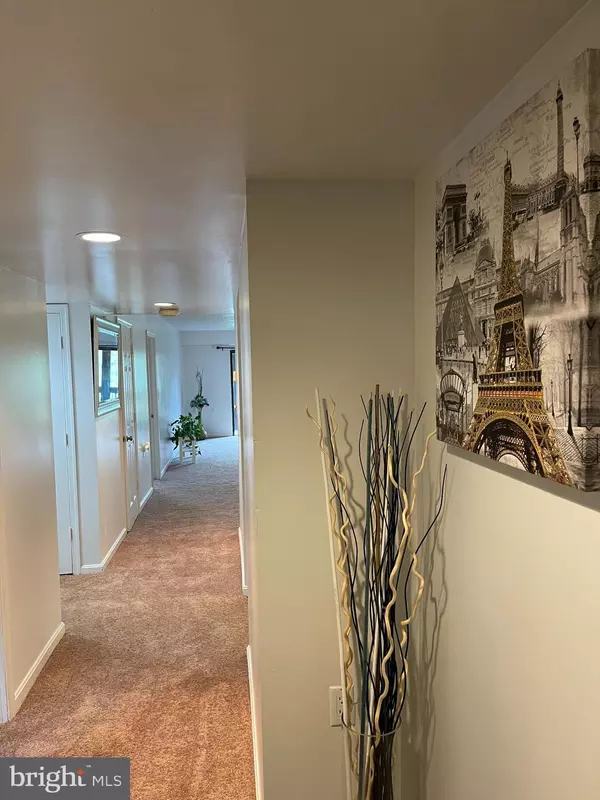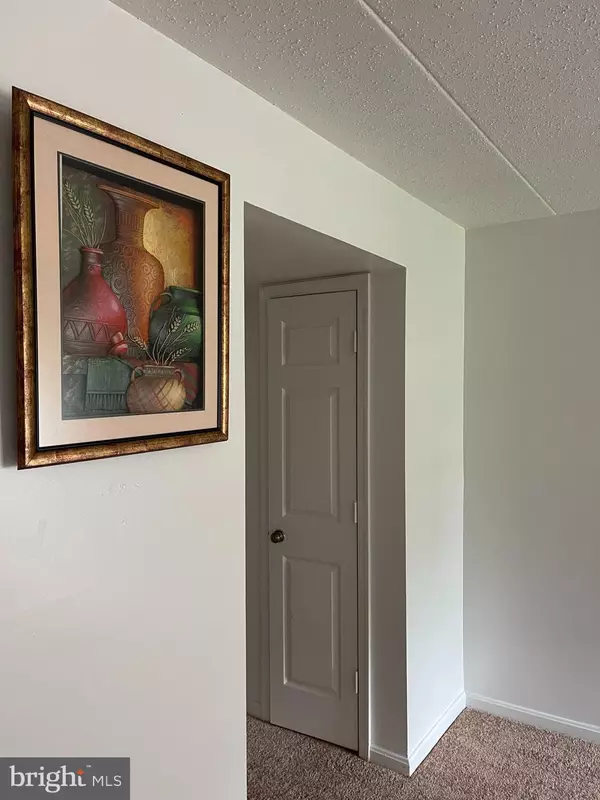$135,000
$139,950
3.5%For more information regarding the value of a property, please contact us for a free consultation.
2 Beds
2 Baths
1,361 SqFt
SOLD DATE : 11/12/2021
Key Details
Sold Price $135,000
Property Type Condo
Sub Type Condo/Co-op
Listing Status Sold
Purchase Type For Sale
Square Footage 1,361 sqft
Price per Sqft $99
Subdivision Canal Woods Iii
MLS Listing ID MDWC2001162
Sold Date 11/12/21
Style Unit/Flat
Bedrooms 2
Full Baths 2
Condo Fees $241/mo
HOA Y/N Y
Abv Grd Liv Area 1,361
Originating Board BRIGHT
Year Built 1983
Annual Tax Amount $1,864
Tax Year 2021
Lot Dimensions 0.00 x 0.00
Property Description
Very Nice two bedrooms and to full bath water front/ Water View With Security Building Entrance Condo + elevator accessibility + New Carpet + New Vinyl flooring+ Fresh Paint+ Water view Sunroom / Balcony
Fishing pond +
2- Years old Appliances ( Wisher, Refrigerator, and Dryer)
The City of Salisbury 's ( Water + Sewer + Trash Fees ) are included in Condo Fee of $241.55. per month.
The $ 1170 Fee is the Assess fee for Elevator which is only for next two years and seller will pay it off at
settlement.
Water & Sewer and Trash are included in Condo Fees.
Close to : Salisbury University, Hospital, Immediate Care
Walking Distance to shopping Centers,
Location
State MD
County Wicomico
Area Wicomico Southeast (23-04)
Zoning RESIDENTIAL
Direction South
Rooms
Main Level Bedrooms 2
Interior
Interior Features Carpet, Combination Dining/Living, Elevator, Entry Level Bedroom, Floor Plan - Open, Tub Shower
Hot Water Electric
Heating Central, Heat Pump(s)
Cooling Central A/C
Flooring Carpet, Vinyl
Equipment Dishwasher, Dryer, Dryer - Electric, Oven/Range - Electric, Refrigerator, Washer, Water Heater
Fireplace N
Appliance Dishwasher, Dryer, Dryer - Electric, Oven/Range - Electric, Refrigerator, Washer, Water Heater
Heat Source Electric, Central
Laundry Washer In Unit, Dryer In Unit
Exterior
Utilities Available Cable TV, Electric Available, Sewer Available, Water Available
Amenities Available Common Grounds, Elevator, Other, Extra Storage
Waterfront N
Water Access N
Roof Type Architectural Shingle
Accessibility Elevator
Parking Type Parking Lot
Garage N
Building
Story 1
Unit Features Garden 1 - 4 Floors
Sewer Public Sewer
Water Public
Architectural Style Unit/Flat
Level or Stories 1
Additional Building Above Grade, Below Grade
New Construction N
Schools
Elementary Schools Fruitland
Middle Schools Bennett
High Schools James M. Bennett
School District Wicomico County Public Schools
Others
Pets Allowed N
HOA Fee Include Common Area Maintenance,Lawn Care Rear,Lawn Care Front,Lawn Maintenance,Snow Removal,Sewer,Water,Trash,Ext Bldg Maint,Other,Management
Senior Community No
Tax ID 16-030406
Ownership Condominium
Acceptable Financing Cash, Conventional
Horse Property N
Listing Terms Cash, Conventional
Financing Cash,Conventional
Special Listing Condition Standard
Read Less Info
Want to know what your home might be worth? Contact us for a FREE valuation!

Our team is ready to help you sell your home for the highest possible price ASAP

Bought with Barry Beauchamp • ERA Martin Associates

"My job is to find and attract mastery-based agents to the office, protect the culture, and make sure everyone is happy! "







