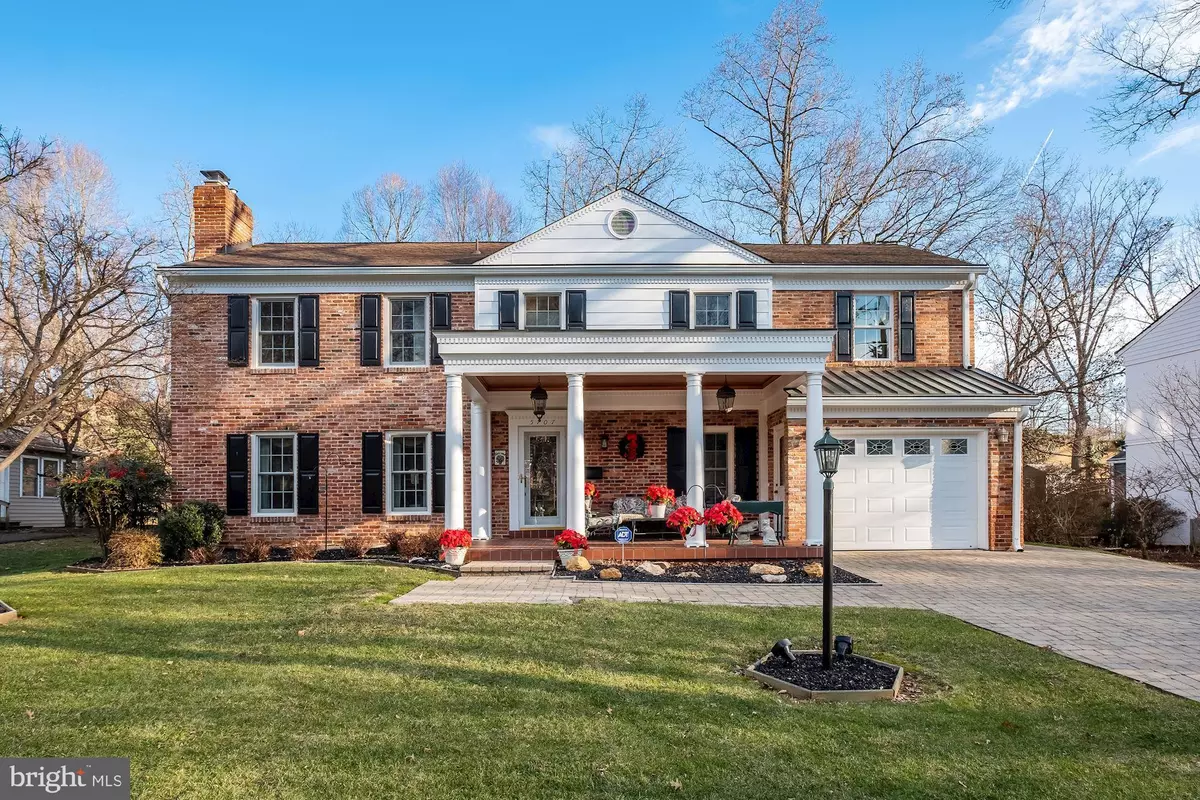$1,125,000
$1,249,900
10.0%For more information regarding the value of a property, please contact us for a free consultation.
5 Beds
5 Baths
5,288 SqFt
SOLD DATE : 03/23/2021
Key Details
Sold Price $1,125,000
Property Type Single Family Home
Sub Type Detached
Listing Status Sold
Purchase Type For Sale
Square Footage 5,288 sqft
Price per Sqft $212
Subdivision Wildwood Manor
MLS Listing ID MDMC739052
Sold Date 03/23/21
Style Traditional
Bedrooms 5
Full Baths 4
Half Baths 1
HOA Y/N N
Abv Grd Liv Area 4,288
Originating Board BRIGHT
Year Built 1967
Annual Tax Amount $10,716
Tax Year 2021
Lot Size 9,991 Sqft
Acres 0.23
Property Description
This immaculate, brick Colonial home is in pristine condition and ONE OF A KIND! A Florida room, brick front porch w/pillars, a large 3-level addition (Great Rm, Primary 1 Bedroom Suite, & LL Exercise Rm), and a garage with a sizable upper level 2nd office or 5th BR have been added. In addition, a unique 3-level glass ceiling elevator w/skylight was built. All three levels of this home are fully finished with either hardwood floors or ceramic tile flooring. This home also contains 4 gas fireplaces, one electric fireplace, skylights and an upper level AND lower level laundry room! With a spacious, paver patio in the extensive landscaped backyard, as well as the stunning front porch, this home has endless opportunities for outdoor living! This home has 4.5 baths. The primary bathroom has a shower with a skylight, two-person jacuzzi and heated tile floors. With a back up generator, one will never have to worry about losing power. There is crown molding, chair railing, built-ins & 4 sump pumps. Details to this home are endless! It is located in Wildwood neighborhood conveniently located in the Walter Johnson school district: walking distance to Wildwood Community Pool & Fleming Park, Wildwood Shopping Center & Georgetown Square, Grosvenor Metro, & the Trolley Trail. Also close to NIH, Suburban Hospital and the Westfield Mall (Montgomery Mall). Its location also provides quick access to I-270 & I-495, Old Georgetown Rd. and Rockville Pike.
Location
State MD
County Montgomery
Zoning R90
Rooms
Other Rooms Living Room, Dining Room, Primary Bedroom, Bedroom 2, Bedroom 3, Bedroom 4, Bedroom 5, Kitchen, Family Room, Basement, Sun/Florida Room, Exercise Room, Laundry, Mud Room, Office, Bathroom 2, Primary Bathroom, Full Bath
Basement Fully Finished, Heated, Shelving, Sump Pump
Interior
Interior Features Additional Stairway, Attic, Built-Ins, Ceiling Fan(s), Chair Railings, Combination Dining/Living, Combination Kitchen/Living, Crown Moldings, Dining Area, Elevator, Floor Plan - Traditional, Formal/Separate Dining Room, Kitchen - Eat-In, Pantry, Primary Bath(s), Recessed Lighting, Skylight(s), Soaking Tub, Stall Shower, Store/Office, Tub Shower, Upgraded Countertops, Walk-in Closet(s), WhirlPool/HotTub, Window Treatments, Wine Storage, Wood Floors
Hot Water 60+ Gallon Tank
Heating Central, Forced Air
Cooling Ceiling Fan(s), Central A/C, Programmable Thermostat, Zoned
Flooring Ceramic Tile, Hardwood
Fireplaces Number 5
Fireplaces Type Brick, Electric, Fireplace - Glass Doors, Gas/Propane, Mantel(s)
Equipment Built-In Microwave, Dishwasher, Disposal, Dryer - Front Loading, Exhaust Fan, Cooktop, Freezer, Oven - Self Cleaning, Oven - Wall, Refrigerator, Washer - Front Loading, Water Heater
Fireplace Y
Window Features Double Pane,Energy Efficient,Insulated,Skylights,Wood Frame
Appliance Built-In Microwave, Dishwasher, Disposal, Dryer - Front Loading, Exhaust Fan, Cooktop, Freezer, Oven - Self Cleaning, Oven - Wall, Refrigerator, Washer - Front Loading, Water Heater
Heat Source Natural Gas
Laundry Has Laundry, Lower Floor, Upper Floor
Exterior
Exterior Feature Brick, Porch(es), Patio(s)
Garage Garage Door Opener, Covered Parking, Additional Storage Area, Garage - Front Entry
Garage Spaces 3.0
Waterfront N
Water Access N
Roof Type Asphalt,Shingle
Street Surface Paved
Accessibility Elevator
Porch Brick, Porch(es), Patio(s)
Parking Type Detached Garage, On Street, Driveway
Total Parking Spaces 3
Garage Y
Building
Lot Description Front Yard, Landscaping, Rear Yard
Story 3
Sewer Public Sewer
Water Public
Architectural Style Traditional
Level or Stories 3
Additional Building Above Grade, Below Grade
New Construction N
Schools
Elementary Schools Ashburton
Middle Schools North Bethesda
High Schools Walter Johnson
School District Montgomery County Public Schools
Others
Senior Community No
Tax ID 160700695965
Ownership Fee Simple
SqFt Source Assessor
Security Features Carbon Monoxide Detector(s),Security System,Smoke Detector
Horse Property N
Special Listing Condition Standard
Read Less Info
Want to know what your home might be worth? Contact us for a FREE valuation!

Our team is ready to help you sell your home for the highest possible price ASAP

Bought with Antonia Ketabchi • Redfin Corp

"My job is to find and attract mastery-based agents to the office, protect the culture, and make sure everyone is happy! "







