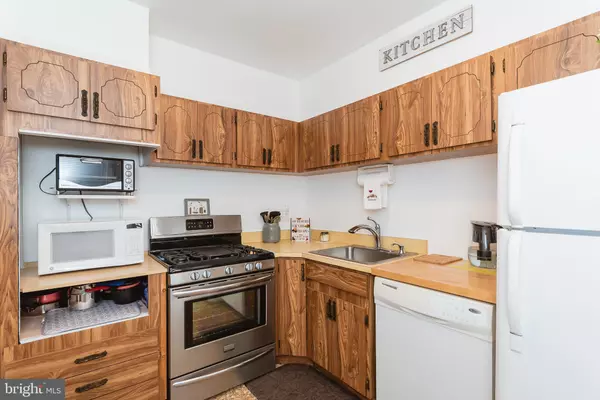$202,500
$200,000
1.3%For more information regarding the value of a property, please contact us for a free consultation.
3 Beds
2 Baths
1,440 SqFt
SOLD DATE : 10/08/2021
Key Details
Sold Price $202,500
Property Type Townhouse
Sub Type Interior Row/Townhouse
Listing Status Sold
Purchase Type For Sale
Square Footage 1,440 sqft
Price per Sqft $140
Subdivision Oakleigh
MLS Listing ID MDBC2010022
Sold Date 10/08/21
Style Colonial
Bedrooms 3
Full Baths 1
Half Baths 1
HOA Y/N N
Abv Grd Liv Area 1,152
Originating Board BRIGHT
Year Built 1957
Annual Tax Amount $2,143
Tax Year 2021
Lot Size 2,160 Sqft
Acres 0.05
Property Description
SIMPLY AMAZING 3BR 2 BATH UPDATED TOWNHOME w/1700+ Sq Ft ! JUST START PACKING & AND MOVE IN ! Open Concept Main Lvl w/Large Living Rm & Dining Rm Area. Kitchen w/newer SS Stove & access to Huge Covered Screened Deck/Porch - great to relax and unwind or dine & entertain friends and family ! 3 Spacious Bedrooms & Updated Bath. Gleaming Hardwood Floors on both levels. Custom Crown Molding. Finished LL Rec /Media Room & Bath. Laundry, Workshop & Storage Areas. Access to Patio w/Built-in Storage & Fenced yard with Shed . New Roof (2021), Doors (2019) & Replacement Vinyl Windows w/warranties. Meticulously Maintained - A Must See !
Location
State MD
County Baltimore
Zoning R
Rooms
Other Rooms Living Room, Dining Room, Primary Bedroom, Bedroom 2, Bedroom 3, Kitchen, Laundry, Recreation Room, Storage Room, Bathroom 1, Bathroom 2
Basement Full, Fully Finished, Space For Rooms, Walkout Stairs, Windows, Connecting Stairway
Interior
Interior Features Dining Area, Window Treatments, Ceiling Fan(s), Crown Moldings, Formal/Separate Dining Room, Wood Floors
Hot Water Electric
Heating Forced Air
Cooling Central A/C, Ceiling Fan(s)
Equipment Dishwasher, Dryer, Refrigerator, Washer, Oven/Range - Gas
Fireplace N
Window Features Replacement,Screens
Appliance Dishwasher, Dryer, Refrigerator, Washer, Oven/Range - Gas
Heat Source Natural Gas
Laundry Lower Floor
Exterior
Exterior Feature Screened, Deck(s), Porch(es), Patio(s)
Utilities Available Cable TV Available
Water Access N
Roof Type Asphalt,Shingle
Accessibility Other
Porch Screened, Deck(s), Porch(es), Patio(s)
Garage N
Building
Story 2
Foundation Block
Sewer Public Sewer
Water Public
Architectural Style Colonial
Level or Stories 2
Additional Building Above Grade, Below Grade
New Construction N
Schools
School District Baltimore County Public Schools
Others
Pets Allowed Y
HOA Fee Include None
Senior Community No
Tax ID 04090903672610
Ownership Ground Rent
SqFt Source Assessor
Special Listing Condition Standard
Pets Allowed Cats OK, Dogs OK
Read Less Info
Want to know what your home might be worth? Contact us for a FREE valuation!

Our team is ready to help you sell your home for the highest possible price ASAP

Bought with S. James Shipley • ExecuHome Realty
"My job is to find and attract mastery-based agents to the office, protect the culture, and make sure everyone is happy! "







