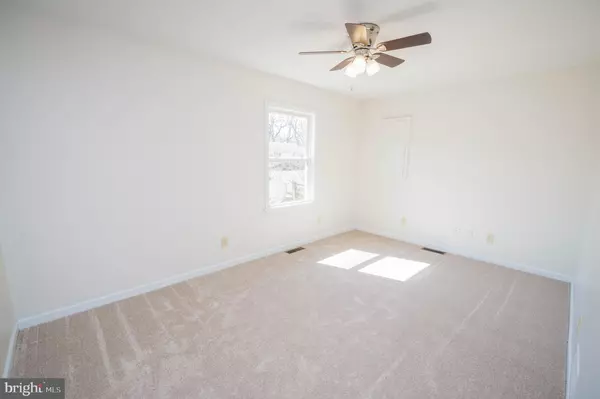$164,000
$169,900
3.5%For more information regarding the value of a property, please contact us for a free consultation.
3 Beds
3 Baths
1,344 SqFt
SOLD DATE : 04/30/2021
Key Details
Sold Price $164,000
Property Type Single Family Home
Sub Type Detached
Listing Status Sold
Purchase Type For Sale
Square Footage 1,344 sqft
Price per Sqft $122
Subdivision Maple Plains
MLS Listing ID MDWC112044
Sold Date 04/30/21
Style Contemporary
Bedrooms 3
Full Baths 2
Half Baths 1
HOA Y/N N
Abv Grd Liv Area 1,344
Originating Board BRIGHT
Year Built 2003
Annual Tax Amount $1,003
Tax Year 2020
Lot Size 7,500 Sqft
Acres 0.17
Lot Dimensions 0.00 x 0.00
Property Description
Why rent when you can own your own recently-updated, move-in ready 3BR/2.5BA home, built in 2003 and just refreshed for you! New LVP floors in bathrooms and kitchen, and new carpet everywhere else. New stainless steel range and refrigerator. New ceiling fans, and new lighting fixtures throughout. All new interior doors and new outside storm doors. Freshly painted. Welcoming living room. Bright and open combination kitchen and dining room. Laundry, and half bath completes the first floor. Upstairs, a restful owner's bedroom w/full, en-suite bath. 2 additional bedrooms and a 2nd full bath. Stay comfortable year-round with central heat & air conditioning; HVAC only 7 years old. Lots of off-street parking, large yard with privacy-fencing. The owner supervised and participated in the construction to ensure high quality. Convenient location - a quick minute to shopping, dining, events in Downtown Salisbury, north Salisbury, Rt 50 Bypass east or west. Call today! Sizes, taxes approximate. Walk-through video: https://youtu.be/Qo9PS4yEu8I
Location
State MD
County Wicomico
Area Wicomico Northeast (23-02)
Zoning R15
Rooms
Other Rooms Living Room, Dining Room, Primary Bedroom, Bedroom 2, Bedroom 3, Kitchen, Primary Bathroom, Full Bath, Half Bath
Interior
Interior Features Breakfast Area, Ceiling Fan(s), Combination Kitchen/Dining, Carpet, Dining Area
Hot Water Electric
Heating Heat Pump(s)
Cooling Central A/C
Flooring Vinyl, Carpet
Equipment Exhaust Fan, Oven/Range - Electric, Refrigerator, Stainless Steel Appliances
Appliance Exhaust Fan, Oven/Range - Electric, Refrigerator, Stainless Steel Appliances
Heat Source Electric
Laundry Main Floor
Exterior
Garage Spaces 6.0
Waterfront N
Water Access N
Accessibility 2+ Access Exits
Parking Type Driveway
Total Parking Spaces 6
Garage N
Building
Story 2
Foundation Crawl Space
Sewer On Site Septic
Water Well
Architectural Style Contemporary
Level or Stories 2
Additional Building Above Grade, Below Grade
New Construction N
Schools
School District Wicomico County Public Schools
Others
Senior Community No
Tax ID 05-070139
Ownership Fee Simple
SqFt Source Assessor
Acceptable Financing Cash, Conventional, FHA, VA
Listing Terms Cash, Conventional, FHA, VA
Financing Cash,Conventional,FHA,VA
Special Listing Condition Standard
Read Less Info
Want to know what your home might be worth? Contact us for a FREE valuation!

Our team is ready to help you sell your home for the highest possible price ASAP

Bought with Jeanne Hand • Bunting Realty, Inc.

"My job is to find and attract mastery-based agents to the office, protect the culture, and make sure everyone is happy! "







