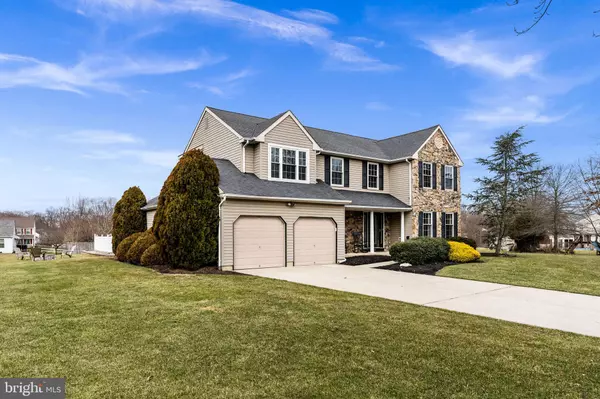$440,000
$410,000
7.3%For more information regarding the value of a property, please contact us for a free consultation.
4 Beds
3 Baths
2,887 SqFt
SOLD DATE : 02/16/2021
Key Details
Sold Price $440,000
Property Type Single Family Home
Sub Type Detached
Listing Status Sold
Purchase Type For Sale
Square Footage 2,887 sqft
Price per Sqft $152
Subdivision Mullica Chase
MLS Listing ID NJGL270182
Sold Date 02/16/21
Style Colonial
Bedrooms 4
Full Baths 2
Half Baths 1
HOA Fees $6/ann
HOA Y/N Y
Abv Grd Liv Area 2,523
Originating Board BRIGHT
Year Built 1994
Annual Tax Amount $11,171
Tax Year 2020
Lot Size 0.750 Acres
Acres 0.75
Lot Dimensions 0.00 x 0.00
Property Description
Welcome to 404 Wildflower Ct, your new place to call home! Featuring 4 bedrooms, 2.5 baths with a first floor office this colonial home is ready for a new family to make new memories. Fabulously located on a quiet Cul De Sac in the charming neighborhood of Mullica Chase, in the highly desirable Harrison Township and Clearview Regional school district, this home will not disappoint. The 2-story foyer features hardwood flooring and french doors leading to the eat-in kitchen with granite countertops, tile backsplash, center island, custom painted cabinetry, pantry and stainless steel appliances - finally a kitchen you will want to cook in! An expansive family room featuring vaulted ceilings, a wood burning fire place (serviced in 2020) and glass sliding doors leading to the beautifully landscaped deck, patio with stamped concrete and pool deck. A dining room with crown moldings, laundry room with laundry sink, and half bathroom complete the main level. Upstairs are three spacious bedrooms, a full bathroom, and the primary bedroom en-suite with tray ceiling, two walk-in closets, double raised vanity sink, stall shower and separate soaking tub. The home is completed with a home theatre and game room in the partially finished basement. STAYCATION ALERT, topping this already stellar home off is the AMAZING heated in ground pool and a MASSIVE backyard; this property boasts one of the largest homesites in the development. This one-owner property has been meticulously maintained over the years with most recent updates including a fresh coat of paint and brand new carpets in the upper level. Prior to that all bathrooms were renovated to include laminate flooring and quartz vanity countertops. All mechanical components were new in 2012; a new 25-year roof and new double hung low-e windows and were installed in 2010. This home is located in the setting of scenic Mullica Hill with the privacy of the country all while being walking distance to the Friends School as well as all the shops and restaurants on Main Street. Just minutes from well known Wineries, Rowan University and all major roadways. Come fall in love and make this your home!
Location
State NJ
County Gloucester
Area Harrison Twp (20808)
Zoning R2
Rooms
Other Rooms Dining Room, Primary Bedroom, Bedroom 2, Bedroom 3, Kitchen, Game Room, Family Room, Bedroom 1, Office, Storage Room, Bathroom 1, Primary Bathroom, Half Bath
Basement Full, Partially Finished, Sump Pump
Interior
Interior Features Breakfast Area, Carpet, Built-Ins, Ceiling Fan(s), Crown Moldings, Dining Area, Formal/Separate Dining Room, Kitchen - Eat-In, Kitchen - Island, Pantry, Primary Bath(s), Tub Shower, Walk-in Closet(s), Window Treatments, Family Room Off Kitchen, Floor Plan - Traditional, Recessed Lighting, Soaking Tub, Stall Shower, Upgraded Countertops, Wood Floors
Hot Water Natural Gas
Heating Forced Air
Cooling Central A/C, Ceiling Fan(s)
Flooring Hardwood, Carpet, Laminated
Fireplaces Number 1
Fireplaces Type Wood, Fireplace - Glass Doors, Marble, Mantel(s), Screen
Equipment Dishwasher, Disposal, Dryer - Gas, Washer, Extra Refrigerator/Freezer, Refrigerator, Oven/Range - Gas, Oven - Self Cleaning, Water Heater, Built-In Microwave, Built-In Range, Stainless Steel Appliances
Fireplace Y
Window Features Double Hung,Low-E,Insulated,Screens
Appliance Dishwasher, Disposal, Dryer - Gas, Washer, Extra Refrigerator/Freezer, Refrigerator, Oven/Range - Gas, Oven - Self Cleaning, Water Heater, Built-In Microwave, Built-In Range, Stainless Steel Appliances
Heat Source Natural Gas
Laundry Main Floor
Exterior
Exterior Feature Deck(s), Patio(s), Porch(es)
Garage Garage Door Opener
Garage Spaces 2.0
Fence Vinyl
Pool In Ground, Heated, Vinyl
Utilities Available Under Ground, Cable TV Available
Waterfront N
Water Access N
View Garden/Lawn
Roof Type Architectural Shingle
Street Surface Black Top
Accessibility 2+ Access Exits, Doors - Swing In
Porch Deck(s), Patio(s), Porch(es)
Parking Type Attached Garage
Attached Garage 2
Total Parking Spaces 2
Garage Y
Building
Lot Description Cul-de-sac
Story 2
Foundation Concrete Perimeter
Sewer Public Sewer
Water Public
Architectural Style Colonial
Level or Stories 2
Additional Building Above Grade, Below Grade
Structure Type Dry Wall,Vaulted Ceilings,Tray Ceilings
New Construction N
Schools
High Schools Clearview Regional H.S.
School District Clearview Regional Schools
Others
HOA Fee Include Common Area Maintenance
Senior Community No
Tax ID 08-00050 03-00010
Ownership Fee Simple
SqFt Source Assessor
Acceptable Financing Cash, Conventional, FHA
Listing Terms Cash, Conventional, FHA
Financing Cash,Conventional,FHA
Special Listing Condition Standard
Read Less Info
Want to know what your home might be worth? Contact us for a FREE valuation!

Our team is ready to help you sell your home for the highest possible price ASAP

Bought with Gina Romano • Romano Realty

"My job is to find and attract mastery-based agents to the office, protect the culture, and make sure everyone is happy! "







