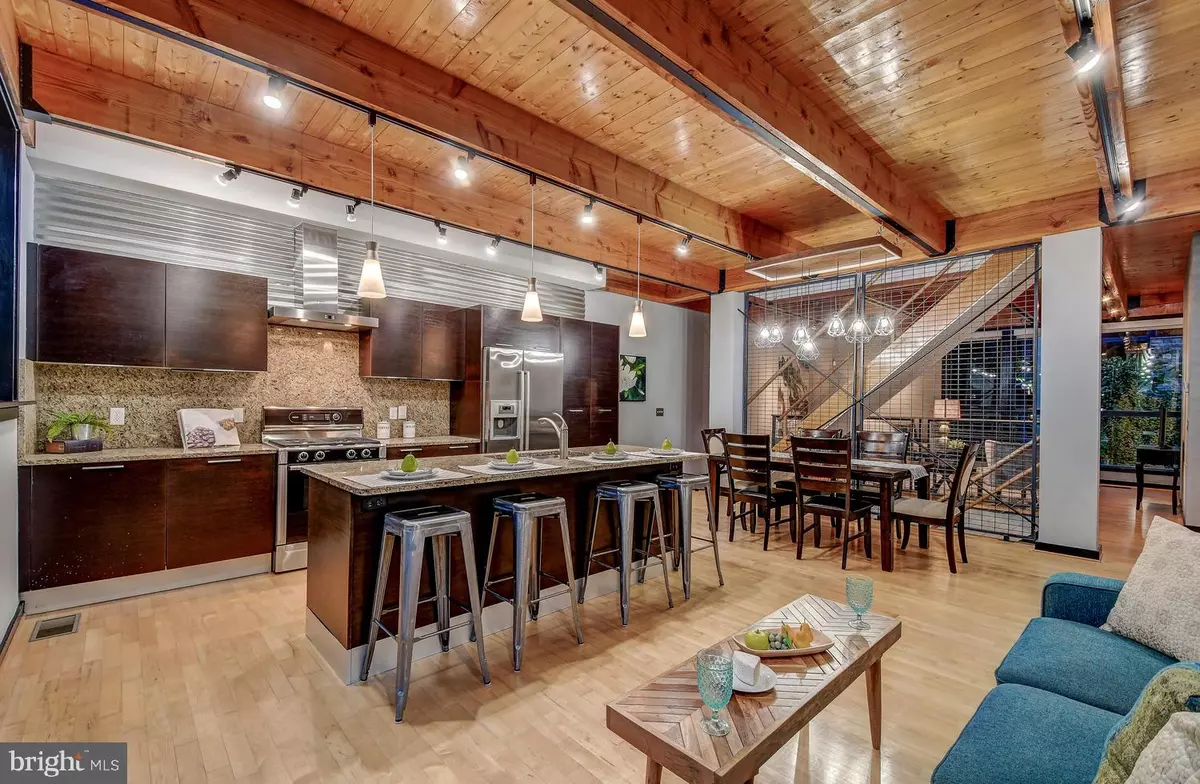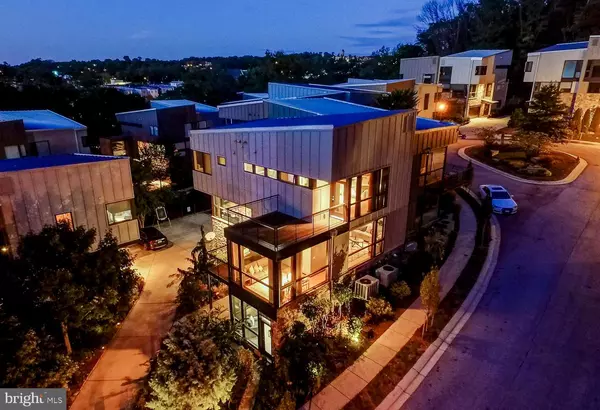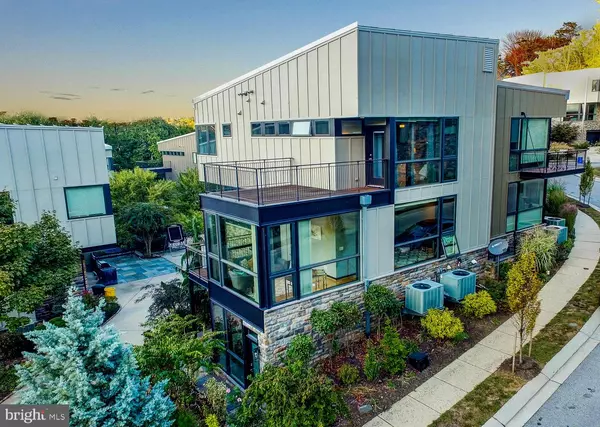$620,000
$635,000
2.4%For more information regarding the value of a property, please contact us for a free consultation.
3 Beds
4 Baths
2,668 SqFt
SOLD DATE : 01/07/2020
Key Details
Sold Price $620,000
Property Type Single Family Home
Sub Type Twin/Semi-Detached
Listing Status Sold
Purchase Type For Sale
Square Footage 2,668 sqft
Price per Sqft $232
Subdivision Overlook Clipper Mill
MLS Listing ID MDBA487062
Sold Date 01/07/20
Style Contemporary
Bedrooms 3
Full Baths 3
Half Baths 1
HOA Fees $215/mo
HOA Y/N Y
Abv Grd Liv Area 2,368
Originating Board BRIGHT
Year Built 2008
Annual Tax Amount $15,724
Tax Year 2019
Property Description
The perfect opportunity to own a unique and contemporary home at the Overlook Clipper Mill! Tucked away in a quiet Cul de Sac community this humble abode boasts 2600+ sqft on 3 finished levels that include 3 bedrooms (4th optional), 3 full bathrooms, a powder room and 2 car garage. This home is LEED certified, energy efficient and features Guitierrez Studio Design Craftsman Style Metal Work, exposed wood beams, wall to wall windows, and more! An entry level bedroom with a large walk-in closet and separate entrance, great for guests. The main living level has an abundance of natural light and an open floor layout that features a living room, family room, dining room, and Chef style kitchen! This breathtaking kitchen is equipped with custom Italian cabinetry, Bosch stainless steel appliances, stone countertops, and a large island for entertaining. The upper level hosts dual Master Suites with the option to add an additional bedroom, spa like master baths, and convenient bedroom level laundry. Create your own peaceful oasis with multiple balconies for outdoor living with wooded views! Surrounded by Druid Park's bike path and Zen Garden... PLUS, access to "Best of Baltimore" Clipper Mill Pool, and just a walk to Woodberry Kitchen, La Cuchara, the "Ave" and more of Baltimore's hidden treasures. Don't miss your chance to own this one of a kind gem! *Check out the virtual tour, too!*
Location
State MD
County Baltimore City
Zoning TOD-2
Rooms
Other Rooms Primary Bedroom, Kitchen, Family Room, Foyer, Bedroom 1, Sun/Florida Room, Full Bath, Half Bath
Main Level Bedrooms 1
Interior
Interior Features Attic, Breakfast Area, Carpet, Ceiling Fan(s), Combination Kitchen/Dining, Kitchen - Eat-In, Kitchen - Island, Kitchen - Table Space, Primary Bath(s), Recessed Lighting, Stall Shower, Upgraded Countertops, Wet/Dry Bar, WhirlPool/HotTub, Wine Storage, Wood Stove, Built-Ins, Dining Area, Entry Level Bedroom, Exposed Beams, Floor Plan - Open, Soaking Tub
Hot Water Tankless, Natural Gas
Cooling Central A/C, Ceiling Fan(s), Heat Pump(s), Zoned
Flooring Hardwood, Ceramic Tile, Carpet, Tile/Brick
Equipment Dishwasher, Disposal, Dryer, Dual Flush Toilets, Extra Refrigerator/Freezer, Oven - Self Cleaning, Oven/Range - Gas, Range Hood, Refrigerator, Stainless Steel Appliances, Washer, Water Dispenser, Water Heater - Tankless
Fireplace N
Window Features Insulated,Energy Efficient,Double Pane
Appliance Dishwasher, Disposal, Dryer, Dual Flush Toilets, Extra Refrigerator/Freezer, Oven - Self Cleaning, Oven/Range - Gas, Range Hood, Refrigerator, Stainless Steel Appliances, Washer, Water Dispenser, Water Heater - Tankless
Heat Source Natural Gas
Laundry Upper Floor
Exterior
Exterior Feature Deck(s), Patio(s)
Parking Features Garage - Side Entry
Garage Spaces 3.0
Water Access N
Roof Type Flat
Accessibility None
Porch Deck(s), Patio(s)
Attached Garage 2
Total Parking Spaces 3
Garage Y
Building
Story 3+
Sewer Public Sewer
Water Public
Architectural Style Contemporary
Level or Stories 3+
Additional Building Above Grade, Below Grade
Structure Type High,Beamed Ceilings
New Construction N
Schools
School District Baltimore City Public Schools
Others
Pets Allowed Y
HOA Fee Include Common Area Maintenance,Pool(s)
Senior Community No
Tax ID 0313043390B108
Ownership Fee Simple
SqFt Source Estimated
Security Features Carbon Monoxide Detector(s),Electric Alarm,Main Entrance Lock,Motion Detectors,Security System,Smoke Detector
Special Listing Condition Standard
Pets Allowed Size/Weight Restriction
Read Less Info
Want to know what your home might be worth? Contact us for a FREE valuation!

Our team is ready to help you sell your home for the highest possible price ASAP

Bought with Marianne K Gregory • Redfin Corp
"My job is to find and attract mastery-based agents to the office, protect the culture, and make sure everyone is happy! "







