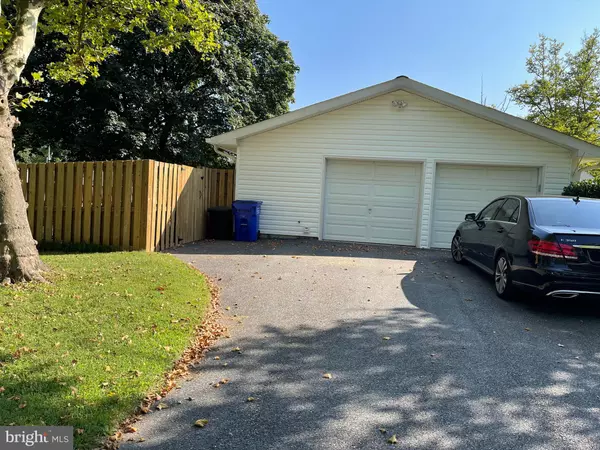$450,000
$449,450
0.1%For more information regarding the value of a property, please contact us for a free consultation.
3 Beds
2 Baths
1,849 SqFt
SOLD DATE : 08/29/2022
Key Details
Sold Price $450,000
Property Type Single Family Home
Sub Type Detached
Listing Status Sold
Purchase Type For Sale
Square Footage 1,849 sqft
Price per Sqft $243
Subdivision Overbrook At Belair
MLS Listing ID MDPG2016896
Sold Date 08/29/22
Style Ranch/Rambler
Bedrooms 3
Full Baths 2
HOA Y/N N
Abv Grd Liv Area 1,849
Originating Board BRIGHT
Year Built 1966
Annual Tax Amount $5,116
Tax Year 2021
Lot Size 0.308 Acres
Acres 0.31
Property Description
**Must see this Beautiful Single Family Ranch Style Brick Home which features 3 Spacious Bedrooms, 2 full Bathrooms and a Huge 2 Car Garage w/New Doors! *****Seller Paid 3-Year Home Warranty that Covers all Mechanical Systems/Appliances******Enjoy Cooking in Your Eat-In Kitchen which has Custom Ceramic Tile Flooring; Separate Living and Dining Room Area with an Amazing 2-Sided Wood Burning Fireplace! Entertain in Your Huge Family Room that walks out to the Fenced back yard; Triple Pane Windows; Newer Roof/Gutters; Home is situated on .30 Acres/Corner Level Lot; Fantastic Community! Use Provided Shoe Covers or Remove shoes. *Check the Maryland Mortgage Program for possible Down Payment/Closing Cost Assistance*
Location
State MD
County Prince Georges
Zoning R80
Rooms
Other Rooms Living Room, Dining Room, Bedroom 2, Bedroom 3, Kitchen, Family Room, Foyer, Laundry, Storage Room, Bathroom 1, Bathroom 2, Primary Bathroom
Main Level Bedrooms 3
Interior
Interior Features Breakfast Area, Combination Dining/Living, Family Room Off Kitchen, Floor Plan - Open, Kitchen - Eat-In, Kitchen - Table Space, Primary Bath(s), Soaking Tub, Stall Shower, Tub Shower, Attic, Built-Ins, Carpet, Ceiling Fan(s), Dining Area, Entry Level Bedroom
Hot Water Electric, Natural Gas
Heating Forced Air
Cooling Heat Pump(s)
Flooring Carpet, Ceramic Tile, Vinyl
Fireplaces Number 1
Fireplaces Type Fireplace - Glass Doors, Double Sided, Mantel(s)
Equipment Dishwasher, Disposal, Dryer, Dryer - Electric, Icemaker, Oven - Wall, Oven/Range - Electric, Refrigerator, Stove, Washer, Water Heater, Exhaust Fan
Fireplace Y
Window Features Screens,Triple Pane
Appliance Dishwasher, Disposal, Dryer, Dryer - Electric, Icemaker, Oven - Wall, Oven/Range - Electric, Refrigerator, Stove, Washer, Water Heater, Exhaust Fan
Heat Source Natural Gas
Laundry Main Floor
Exterior
Exterior Feature Patio(s), Porch(es)
Garage Additional Storage Area, Garage - Side Entry, Garage Door Opener
Garage Spaces 4.0
Fence Rear, Wood
Utilities Available Natural Gas Available, Electric Available
Amenities Available None
Waterfront N
Water Access N
Roof Type Shingle
Street Surface Black Top
Accessibility Level Entry - Main, No Stairs
Porch Patio(s), Porch(es)
Road Frontage City/County
Parking Type Attached Garage, Driveway
Attached Garage 2
Total Parking Spaces 4
Garage Y
Building
Lot Description Corner, Front Yard, Level, Rear Yard, SideYard(s), Landscaping
Story 1
Foundation Slab
Sewer Public Sewer
Water Public
Architectural Style Ranch/Rambler
Level or Stories 1
Additional Building Above Grade, Below Grade
New Construction N
Schools
School District Prince George'S County Public Schools
Others
HOA Fee Include None
Senior Community No
Tax ID 17141621473
Ownership Fee Simple
SqFt Source Estimated
Security Features Smoke Detector
Horse Property N
Special Listing Condition Standard
Read Less Info
Want to know what your home might be worth? Contact us for a FREE valuation!

Our team is ready to help you sell your home for the highest possible price ASAP

Bought with Rosalind Brathwaite • HomeSmart

"My job is to find and attract mastery-based agents to the office, protect the culture, and make sure everyone is happy! "







