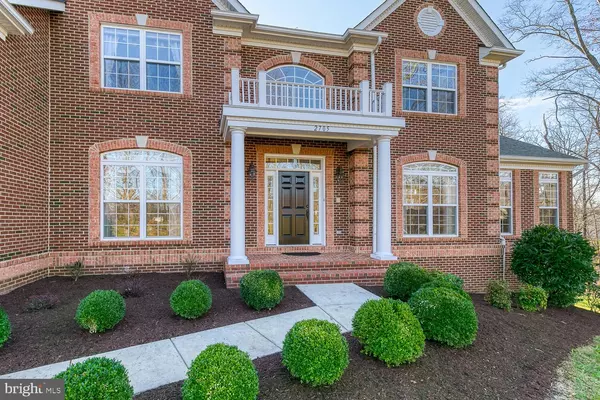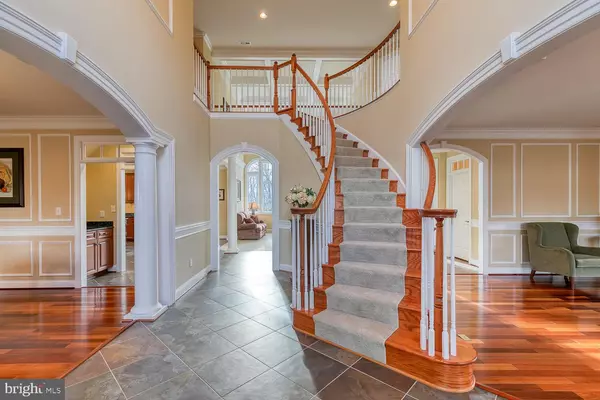$1,072,500
$1,100,000
2.5%For more information regarding the value of a property, please contact us for a free consultation.
5 Beds
5 Baths
6,199 SqFt
SOLD DATE : 02/19/2021
Key Details
Sold Price $1,072,500
Property Type Single Family Home
Sub Type Detached
Listing Status Sold
Purchase Type For Sale
Square Footage 6,199 sqft
Price per Sqft $173
Subdivision Mountain Crest Estates
MLS Listing ID VAPW511210
Sold Date 02/19/21
Style Traditional
Bedrooms 5
Full Baths 4
Half Baths 1
HOA Fees $73/qua
HOA Y/N Y
Abv Grd Liv Area 4,402
Originating Board BRIGHT
Year Built 2008
Annual Tax Amount $9,783
Tax Year 2020
Lot Size 10.000 Acres
Acres 10.0
Property Description
This meticulously maintained Mountain Crest Estates Executive Series Bel Air Model of SYG Builders is nestled on 10 private acres with mature trees, located at the foot of Bull Run Mountain with spectacular views. No expense spared with over $280K in options. Colonial trim package with crown moldings, chair rails, tray ceilings, and recessed accent lighting in master bedroom ceiling. Fully-paved driveway resurfaced in 2019 (12-ft wide, 370-ft long) with side parking space and turnaround area. Three-car side-entry garage w/240-volt electric vehicle charging station in garage. Side sunroom with brick front. First level morning room. Nine-foot ceilings. Built-in shelving in main level office/library, master bedroom, and master bathroom. Gourmet kitchen with huge center island, ceramic tile and granite counter tops, 42 gourmet (Hartford Arch) kitchen cabinets with tall crowns, morning room off of the kitchen, main level office, two-story family room, formal living and dining rooms. Stunning master suite master bathroom with upgraded ceramic tile floors and walls, whirlpool garden tub, and separate double-head shower with full-length glass door, second level owners suite balcony, sitting room with propane fireplace and marble surround. Walk-out basement recreation room with full kitchen including granite countertops, full size GE refrigerator, dishwasher, and microwave (possible in-law or Au Pair suite). In-ground sprinkler system with 16 zones. Custom detached 12 x 24 Pequea workshop garage with electricity. Living fence with professionally planted holly trees at rear property border fed by drip line extended from the in-ground sprinkler system. Custom-built museum room display cases with accent lights for your collectibles. Amazing location, close to Haymarket/Gainesville I-66 and Leesburg/Aldie.
Location
State VA
County Prince William
Zoning A1
Rooms
Other Rooms Living Room, Dining Room, Sitting Room, Bedroom 5, Kitchen, Family Room, Breakfast Room, Sun/Florida Room, Office, Recreation Room
Basement Full, Daylight, Partial, Fully Finished, Outside Entrance, Rear Entrance, Walkout Level, Windows
Interior
Interior Features 2nd Kitchen, Bar, Breakfast Area, Built-Ins, Butlers Pantry, Carpet, Ceiling Fan(s), Chair Railings, Crown Moldings, Curved Staircase, Dining Area, Family Room Off Kitchen, Floor Plan - Open, Formal/Separate Dining Room, Kitchen - Eat-In, Kitchen - Gourmet, Kitchen - Island, Pantry, Primary Bath(s), Recessed Lighting, Soaking Tub, Stall Shower, Tub Shower, Upgraded Countertops, Walk-in Closet(s), Wet/Dry Bar, Wood Floors, Other
Hot Water Propane
Heating Forced Air
Cooling Central A/C, Ceiling Fan(s)
Flooring Ceramic Tile, Hardwood, Carpet
Fireplaces Number 2
Fireplaces Type Gas/Propane
Equipment Built-In Microwave, Cooktop, Dishwasher, Dryer, Extra Refrigerator/Freezer, Icemaker, Oven - Double, Oven - Wall, Refrigerator, Stainless Steel Appliances, Washer, Water Heater
Fireplace Y
Window Features Bay/Bow
Appliance Built-In Microwave, Cooktop, Dishwasher, Dryer, Extra Refrigerator/Freezer, Icemaker, Oven - Double, Oven - Wall, Refrigerator, Stainless Steel Appliances, Washer, Water Heater
Heat Source Propane - Leased
Laundry Has Laundry, Hookup
Exterior
Exterior Feature Balcony
Garage Garage - Side Entry, Garage Door Opener
Garage Spaces 3.0
Utilities Available Cable TV, Cable TV Available, Phone, Phone Available, Other
Waterfront N
Water Access N
View Mountain
Accessibility None
Porch Balcony
Parking Type Attached Garage, Driveway
Attached Garage 3
Total Parking Spaces 3
Garage Y
Building
Lot Description Front Yard, Private, Rear Yard, SideYard(s), Trees/Wooded
Story 3
Sewer Septic Exists
Water Well
Architectural Style Traditional
Level or Stories 3
Additional Building Above Grade, Below Grade
Structure Type 2 Story Ceilings,High,Tray Ceilings
New Construction N
Schools
Elementary Schools Gravely
Middle Schools Ronald Wilson Regan
High Schools Battlefield
School District Prince William County Public Schools
Others
Senior Community No
Tax ID 7201-52-4651
Ownership Fee Simple
SqFt Source Assessor
Security Features Electric Alarm
Acceptable Financing Cash, Conventional, FHA, VA, Other
Listing Terms Cash, Conventional, FHA, VA, Other
Financing Cash,Conventional,FHA,VA,Other
Special Listing Condition Standard
Read Less Info
Want to know what your home might be worth? Contact us for a FREE valuation!

Our team is ready to help you sell your home for the highest possible price ASAP

Bought with Donald Winland • Winland Real Estate

"My job is to find and attract mastery-based agents to the office, protect the culture, and make sure everyone is happy! "







