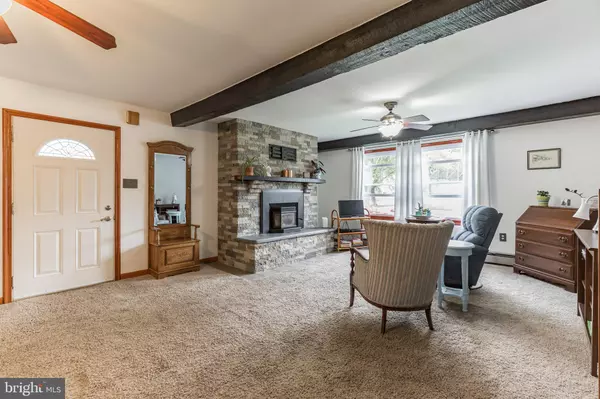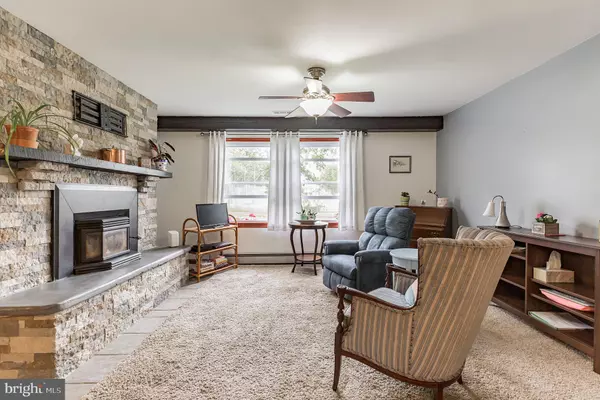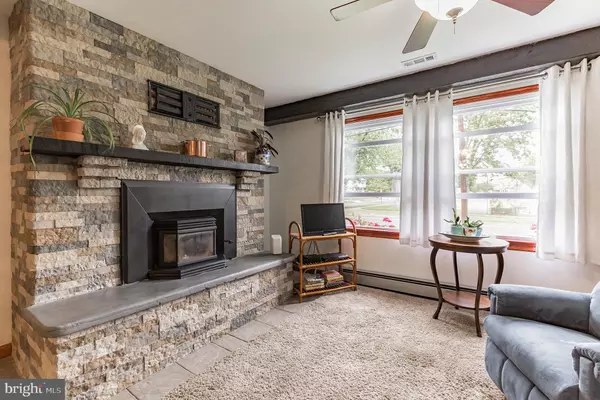$203,000
$185,000
9.7%For more information regarding the value of a property, please contact us for a free consultation.
3 Beds
1 Bath
1,224 SqFt
SOLD DATE : 07/20/2021
Key Details
Sold Price $203,000
Property Type Single Family Home
Sub Type Detached
Listing Status Sold
Purchase Type For Sale
Square Footage 1,224 sqft
Price per Sqft $165
Subdivision None Available
MLS Listing ID NJCD421284
Sold Date 07/20/21
Style Ranch/Rambler
Bedrooms 3
Full Baths 1
HOA Y/N N
Abv Grd Liv Area 1,224
Originating Board BRIGHT
Year Built 1958
Annual Tax Amount $7,398
Tax Year 2020
Lot Size 0.275 Acres
Acres 0.27
Lot Dimensions 95.00 x 126.00
Property Description
Pack your bags! This is the home you have been waiting for! This lovely ranch style home is situated on a spacious corner lot backing to the woods. When you walk up to the covered entry you will enter into a large, bright and cheery living room with a wood-burning fireplace. The living room is open to updated eat-in kitchen with stainless appliances, ample cabinet space with large pantry. The kitchen gives access to a beautiful yard, perfect for entertaining, as well as the garage (front and rear doors) and basement (with bilco doors). The basement has great potential and provides ample storage space as well as laundry. The main level also has three bedrooms and a good-sized bath. So many features of this home have been updated in recent years. Pack your bags and move right in! See virtual tour and schedule your in-person tour today before it is sold!
Location
State NJ
County Camden
Area Hi Nella Boro (20419)
Zoning R
Rooms
Other Rooms Living Room, Primary Bedroom, Bedroom 2, Bedroom 3, Kitchen, Full Bath
Basement Full, Unfinished, Sump Pump
Main Level Bedrooms 3
Interior
Interior Features Attic/House Fan, Carpet, Ceiling Fan(s), Combination Kitchen/Dining, Floor Plan - Open, Kitchen - Eat-In, Pantry, Tub Shower
Hot Water Oil
Heating Baseboard - Hot Water
Cooling Central A/C
Flooring Carpet, Ceramic Tile
Fireplaces Number 1
Fireplaces Type Mantel(s), Stone
Equipment Built-In Microwave, Built-In Range, Dishwasher, Dryer, Refrigerator, Stainless Steel Appliances, Washer
Fireplace Y
Appliance Built-In Microwave, Built-In Range, Dishwasher, Dryer, Refrigerator, Stainless Steel Appliances, Washer
Heat Source Oil
Laundry Basement
Exterior
Garage Garage - Rear Entry, Garage - Front Entry, Garage Door Opener, Inside Access
Garage Spaces 3.0
Waterfront N
Water Access N
Roof Type Shingle
Accessibility None
Parking Type Attached Garage, Driveway
Attached Garage 1
Total Parking Spaces 3
Garage Y
Building
Lot Description Backs to Trees, Corner
Story 1
Sewer Public Sewer
Water Public
Architectural Style Ranch/Rambler
Level or Stories 1
Additional Building Above Grade, Below Grade
Structure Type Dry Wall
New Construction N
Schools
School District Sterling High
Others
Senior Community No
Tax ID 19-00015-00001
Ownership Fee Simple
SqFt Source Assessor
Special Listing Condition Standard
Read Less Info
Want to know what your home might be worth? Contact us for a FREE valuation!

Our team is ready to help you sell your home for the highest possible price ASAP

Bought with Maya Felsenstein • Compass New Jersey, LLC - Moorestown

"My job is to find and attract mastery-based agents to the office, protect the culture, and make sure everyone is happy! "







