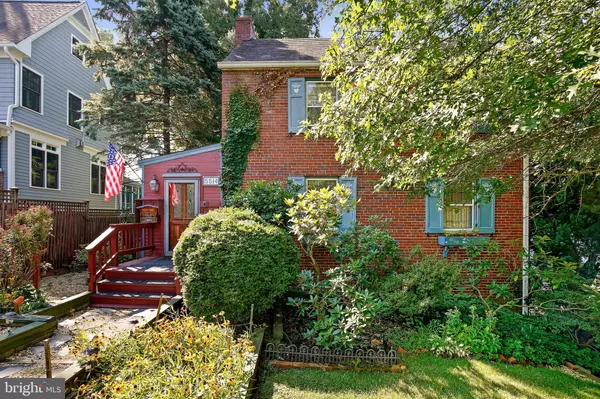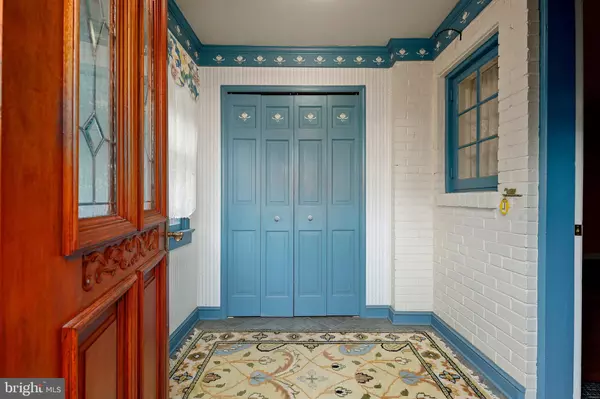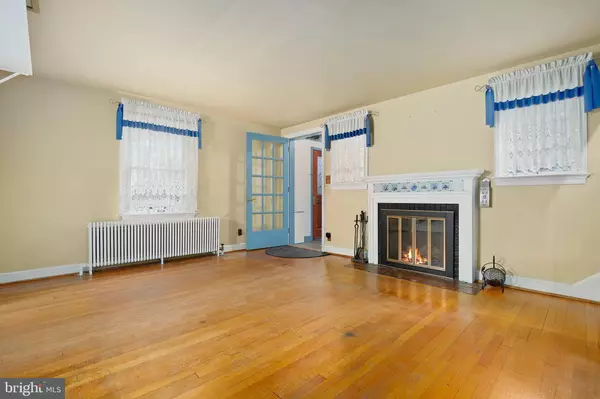$880,000
$820,000
7.3%For more information regarding the value of a property, please contact us for a free consultation.
3 Beds
2 Baths
1,370 SqFt
SOLD DATE : 09/22/2021
Key Details
Sold Price $880,000
Property Type Single Family Home
Sub Type Detached
Listing Status Sold
Purchase Type For Sale
Square Footage 1,370 sqft
Price per Sqft $642
Subdivision Huntington Terrace
MLS Listing ID MDMC2001690
Sold Date 09/22/21
Style Colonial
Bedrooms 3
Full Baths 2
HOA Y/N N
Abv Grd Liv Area 1,370
Originating Board BRIGHT
Year Built 1940
Annual Tax Amount $8,536
Tax Year 2021
Lot Size 8,893 Sqft
Acres 0.2
Property Description
Welcome to this charming home in the desirable Huntington Terrace neighborhood. Convenience, comfort, charm, and a quintessentially calming outdoor oasis await you at 5514 McKinley Street. This home has been lovingly maintained by caring homeowners. Enjoy an amazing backyard paradise with tiered gardens and a koi pond and many unique trees, shrubs, and plantings you have to see it to believe it! The main level has an inviting foyer with a large coat closet, and the entrance offers a space for a mudroom. The living room has a cozy wood-burning fireplace to enjoy family time together. The dining room features crown molding and custom wall coverings and opens to a kitchen with a custom ceiling. The kitchen and living room lead to a family room addition that opens to a full bath and laundry. There is a deck off the family room that completes this level and is perfect for entertaining with views of the treed lot with gardens. The upper level has two bedrooms with spacious closets, a bedroom/office/craft room, and a full bath. The finished lower level has additional storage, a recreation space, a sink, a utility area, and access to the backyard. There is a driveway and ample off-street parking. This home offers easy living being close to trails and parks, as well as within minutes of the best of Bethesda Row, the Metro, I-270, I-495, 355, Wildwood Shopping Center, Greenwich neighborhood park, NIH, and Suburban Hospital. Don't miss this phenomenal three-bedroom home in Huntington Terrace!
Location
State MD
County Montgomery
Zoning R60
Rooms
Other Rooms Living Room, Dining Room, Kitchen, Family Room, Foyer, Recreation Room, Storage Room, Utility Room
Basement Other
Interior
Hot Water Natural Gas
Heating Forced Air
Cooling Central A/C
Fireplaces Number 1
Fireplace Y
Heat Source Oil
Laundry Main Floor, Has Laundry, Dryer In Unit, Washer In Unit
Exterior
Exterior Feature Deck(s)
Garage Spaces 2.0
Waterfront N
Water Access N
Accessibility None
Porch Deck(s)
Parking Type Driveway
Total Parking Spaces 2
Garage N
Building
Story 3
Sewer Public Sewer
Water Public
Architectural Style Colonial
Level or Stories 3
Additional Building Above Grade, Below Grade
New Construction N
Schools
Elementary Schools Bradley Hills
Middle Schools Thomas W. Pyle
High Schools Walt Whitman
School District Montgomery County Public Schools
Others
Senior Community No
Tax ID 160700513114
Ownership Fee Simple
SqFt Source Assessor
Horse Property N
Special Listing Condition Standard
Read Less Info
Want to know what your home might be worth? Contact us for a FREE valuation!

Our team is ready to help you sell your home for the highest possible price ASAP

Bought with Jumei Zhang • Signature Home Realty LLC

"My job is to find and attract mastery-based agents to the office, protect the culture, and make sure everyone is happy! "







