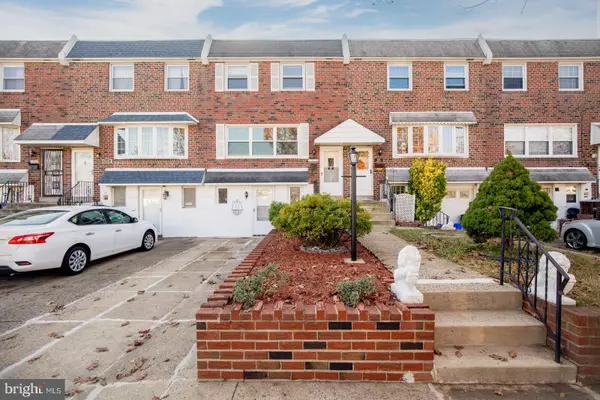$250,000
$250,000
For more information regarding the value of a property, please contact us for a free consultation.
3 Beds
2 Baths
1,420 SqFt
SOLD DATE : 02/19/2021
Key Details
Sold Price $250,000
Property Type Townhouse
Sub Type Interior Row/Townhouse
Listing Status Sold
Purchase Type For Sale
Square Footage 1,420 sqft
Price per Sqft $176
Subdivision Morrell Park
MLS Listing ID PAPH953170
Sold Date 02/19/21
Style AirLite
Bedrooms 3
Full Baths 1
Half Baths 1
HOA Y/N N
Abv Grd Liv Area 1,420
Originating Board BRIGHT
Year Built 1965
Annual Tax Amount $2,889
Tax Year 2020
Lot Size 2,177 Sqft
Acres 0.05
Lot Dimensions 19.44 x 108.04
Property Description
Welcome home! Beautifully redone brick townhome in Morrell Park. Large 3-bedroom, 1 full bath (w/ skylight), and 1 half bath in the basement. Well cared-for home has been freshly painted throughout and offers a nice open floor plan. Central A/C, brand new heater with digital controls, new hot water heater and newer vinyl windows throughout. Foyer entrance leads into the spacious living room, wall to wall carpet and 3 large windows that lets in all of the natural sunlight. This leads to the Formal dining room for all of your holiday gatherings with spacious closet space. Off the dining room is a modern kitchen with abundant natural light, Freshly painted cabinetry with plenty of storage space above and below, refinished countertops, and new laminate tile flooring. Gas range, range hood, garbage disposal, new dishwasher, refrigerator, and vented exterior exhaust fan. The eat-in kitchen boasts new flooring with large storage pantry closet. The 2nd floor offers wall to wall carpet in all but one bedroom along with a full tiled bathroom with skylight and hallway closet. A huge Main Bedroom with enormous 12 foot of his & hers closet and lots of natural light! The larger of the second bedroom has wall to wall carpet with large double closet. The last third bedroom has wood floors and a large closet with built in shelving in addition to the hanging space. The fully finished basement consists of a front recreation room with recessed lighting, new laminate floors and ample storage. Also, here is a spacious laundry area with new laminate floors, washer and dryer with washtub, half bathroom and two large walk-in storage area closets. A separate adjacent finished family room with ceramic tile has the rear door leading out to a canopy covered patio and the fenced in back yard. We don't expect this home to last very long on market ,given the reasonable asking price and the shortage of inventory to consider in this immediate area. Make your appointment today! Bring your best offer! Great location to shopping, restaurants, and more! Just minutes away from The Franklin Mills Mall.
Location
State PA
County Philadelphia
Area 19114 (19114)
Zoning RSA4
Rooms
Basement Fully Finished
Interior
Hot Water Natural Gas
Heating Forced Air, Central
Cooling Central A/C
Equipment Dishwasher, Dryer - Gas, Disposal, Oven/Range - Gas, Range Hood, Refrigerator, Washer, Water Heater
Furnishings No
Fireplace N
Window Features Replacement,Skylights,Double Hung
Appliance Dishwasher, Dryer - Gas, Disposal, Oven/Range - Gas, Range Hood, Refrigerator, Washer, Water Heater
Heat Source Natural Gas
Exterior
Exterior Feature Patio(s), Roof
Garage Spaces 2.0
Fence Chain Link
Utilities Available Cable TV, Phone, Natural Gas Available
Waterfront N
Water Access N
View Street
Roof Type Flat
Accessibility None, 2+ Access Exits
Porch Patio(s), Roof
Parking Type Driveway, On Street
Total Parking Spaces 2
Garage N
Building
Lot Description Rear Yard, Front Yard
Story 3
Sewer Public Sewer
Water Public
Architectural Style AirLite
Level or Stories 3
Additional Building Above Grade, Below Grade
New Construction N
Schools
School District The School District Of Philadelphia
Others
Senior Community No
Tax ID 661120100
Ownership Fee Simple
SqFt Source Assessor
Acceptable Financing FHA, Conventional, Cash, VA
Listing Terms FHA, Conventional, Cash, VA
Financing FHA,Conventional,Cash,VA
Special Listing Condition Standard
Read Less Info
Want to know what your home might be worth? Contact us for a FREE valuation!

Our team is ready to help you sell your home for the highest possible price ASAP

Bought with Christian John Wurst III • Keller Williams Real Estate Tri-County

"My job is to find and attract mastery-based agents to the office, protect the culture, and make sure everyone is happy! "







