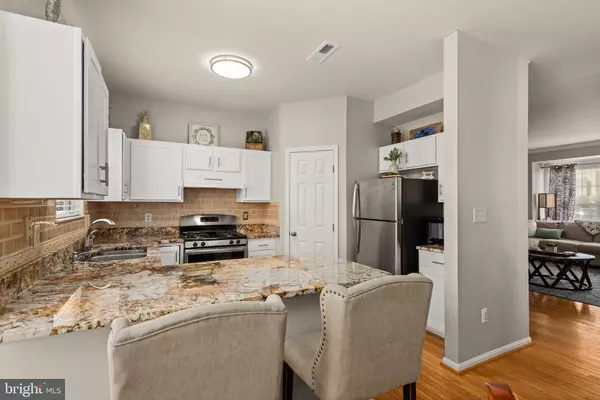$470,000
$439,000
7.1%For more information regarding the value of a property, please contact us for a free consultation.
3 Beds
4 Baths
2,188 SqFt
SOLD DATE : 05/12/2021
Key Details
Sold Price $470,000
Property Type Townhouse
Sub Type End of Row/Townhouse
Listing Status Sold
Purchase Type For Sale
Square Footage 2,188 sqft
Price per Sqft $214
Subdivision Ridgeleigh
MLS Listing ID VAPW519186
Sold Date 05/12/21
Style Craftsman
Bedrooms 3
Full Baths 3
Half Baths 1
HOA Fees $75/qua
HOA Y/N Y
Abv Grd Liv Area 1,580
Originating Board BRIGHT
Year Built 1997
Annual Tax Amount $4,415
Tax Year 2021
Lot Size 2,374 Sqft
Acres 0.05
Property Description
Welcome to the this beautifully upgraded and maintained townhome in the heart of Lake Ridge! This large end unit townhome is filled with upgrades everywhere you look. Large family room with hardwood floors and high 9' ceilings makes this the perfect space for your family. Beautifully upgraded kitchen with imported granite, stainless steal appliances, and GAS range! Enjoy the large deck off the kitchen, perfect for the family BBQ and entertaining guests. The large owners suite boasts HEATED flooring, a beautifully remodeled bath and a large walk in closet. Sneak away to your private loft space! Perfect for a home office with an additional walk in closet and extra storage space! Make your way downstairs to a large lower level featuring more heated flooring, a custom kitchenette, full bathroom, and extra finished space. The lower level is perfect for entertaining or a guest suite. Take advantage of all the great community amenities including Lake Ridge pools, neighborhood playgrounds, and walking trails connecting to Lake Ridge Park! Or take in a round of golf being just minutes to Old Hickory Golf Course!
Location
State VA
County Prince William
Zoning RES. PLANNED COMMUNITY
Rooms
Other Rooms Living Room, Dining Room, Kitchen, Recreation Room, Bonus Room
Basement Full
Interior
Interior Features Kitchenette, Ceiling Fan(s), Combination Kitchen/Dining, Kitchen - Gourmet, Walk-in Closet(s)
Hot Water Natural Gas
Heating Central
Cooling Ceiling Fan(s), Central A/C
Fireplace N
Heat Source Natural Gas
Laundry Basement
Exterior
Parking On Site 2
Utilities Available Cable TV, Natural Gas Available
Waterfront N
Water Access N
Roof Type Shingle
Accessibility None
Parking Type On Street
Garage N
Building
Story 3.5
Sewer Public Sewer
Water Public
Architectural Style Craftsman
Level or Stories 3.5
Additional Building Above Grade, Below Grade
New Construction N
Schools
Elementary Schools Springwoods
Middle Schools Lake Ridge
High Schools Woodbridge
School District Prince William County Public Schools
Others
Pets Allowed Y
Senior Community No
Tax ID 8194-70-3417
Ownership Fee Simple
SqFt Source Assessor
Security Features Smoke Detector,Surveillance Sys
Acceptable Financing Cash, Conventional, FHA, VA
Horse Property N
Listing Terms Cash, Conventional, FHA, VA
Financing Cash,Conventional,FHA,VA
Special Listing Condition Standard
Pets Description Dogs OK, Cats OK
Read Less Info
Want to know what your home might be worth? Contact us for a FREE valuation!

Our team is ready to help you sell your home for the highest possible price ASAP

Bought with Hassan Rahmani • Keller Williams Realty

"My job is to find and attract mastery-based agents to the office, protect the culture, and make sure everyone is happy! "







