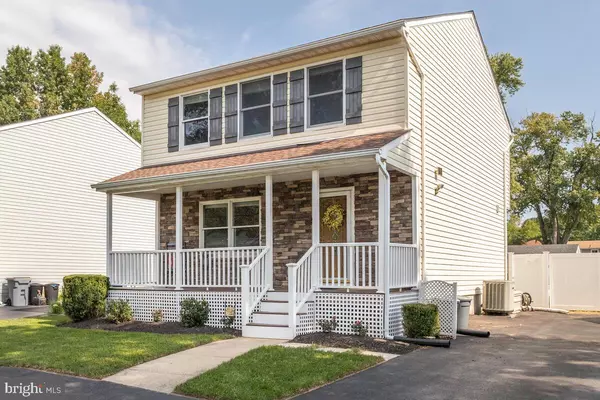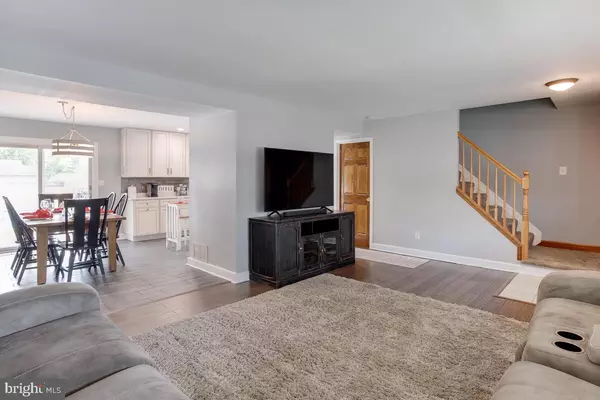$410,000
$385,000
6.5%For more information regarding the value of a property, please contact us for a free consultation.
3 Beds
3 Baths
2,016 SqFt
SOLD DATE : 10/20/2021
Key Details
Sold Price $410,000
Property Type Single Family Home
Sub Type Detached
Listing Status Sold
Purchase Type For Sale
Square Footage 2,016 sqft
Price per Sqft $203
Subdivision Margate
MLS Listing ID MDAA2008420
Sold Date 10/20/21
Style Colonial
Bedrooms 3
Full Baths 2
Half Baths 1
HOA Y/N N
Abv Grd Liv Area 1,344
Originating Board BRIGHT
Year Built 1997
Annual Tax Amount $2,923
Tax Year 2021
Lot Size 10,000 Sqft
Acres 0.23
Property Description
Rustic Charm Meets Modern Elegance In This Gem Of A Home! Everything That You Could Possibly Need Is Right Here. Upon Arriving You Will Be Greeted With Lush Curb Appeal ,The Large Welcoming Front Porch, And An Extra Deep Parking Pad. Step Inside To Find A Formal Living Room, Formal Dining Room, Gourmet Eat In Kitchen, And Darling Powder Room. On The Upper Level There Are 3 Bedrooms, A Full Hall Bath For The Guests, Large Master With Private En Suit Bathroom. Now, Lets Head On Down The Basement To Catch the Big Game Or Play Some Board Games In The Entertain Room/ Family Room! Also Completing The Basement Is A Spacious Laundry Room, And Loads Of Storage. As If That's Not Enough!!! Step Out Back For A True Entertainers Oasis, Complete With The Refreshing Inground Pool, Large Level Back Yard , Deck, And Patio!!!Just Imagine All The Heart Warming Memories That Can Be Made Here! ****Home Warranty Included****
Location
State MD
County Anne Arundel
Zoning R5
Rooms
Basement Full, Fully Finished, Improved, Outside Entrance, Rear Entrance, Walkout Stairs, Other
Interior
Hot Water Electric
Heating Heat Pump(s)
Cooling Central A/C, Ceiling Fan(s)
Heat Source Electric
Exterior
Exterior Feature Deck(s), Patio(s), Porch(es)
Fence Privacy, Vinyl
Pool In Ground
Water Access Y
Water Access Desc Boat - Powered,Canoe/Kayak,Fishing Allowed,Private Access
Roof Type Shake
Accessibility 2+ Access Exits
Porch Deck(s), Patio(s), Porch(es)
Garage N
Building
Lot Description Landscaping, Rear Yard, Other
Story 3
Foundation Other
Sewer Public Sewer
Water Public
Architectural Style Colonial
Level or Stories 3
Additional Building Above Grade, Below Grade
New Construction N
Schools
School District Anne Arundel County Public Schools
Others
Pets Allowed Y
Senior Community No
Tax ID 020551610522900
Ownership Fee Simple
SqFt Source Assessor
Special Listing Condition Standard
Pets Allowed No Pet Restrictions
Read Less Info
Want to know what your home might be worth? Contact us for a FREE valuation!

Our team is ready to help you sell your home for the highest possible price ASAP

Bought with Sue E Herrick • RE/MAX Executive
"My job is to find and attract mastery-based agents to the office, protect the culture, and make sure everyone is happy! "







