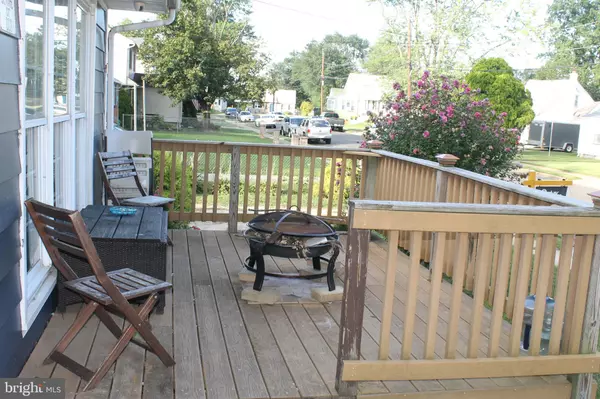$165,000
$165,000
For more information regarding the value of a property, please contact us for a free consultation.
3 Beds
2 Baths
1,164 SqFt
SOLD DATE : 10/21/2021
Key Details
Sold Price $165,000
Property Type Single Family Home
Sub Type Detached
Listing Status Sold
Purchase Type For Sale
Square Footage 1,164 sqft
Price per Sqft $141
Subdivision None Available
MLS Listing ID NJCD2007522
Sold Date 10/21/21
Style Bungalow
Bedrooms 3
Full Baths 2
HOA Y/N N
Abv Grd Liv Area 1,164
Originating Board BRIGHT
Year Built 1953
Annual Tax Amount $6,539
Tax Year 2020
Lot Size 0.326 Acres
Acres 0.33
Lot Dimensions 96.00 x 148.00
Property Description
Front deck welcomes you to this cute bungalow on a quiet side street. Spacious living room and two bedrooms on the first floor, along with a full bath. Large eat in kitchen with sink at the window that overlooks the fenced back yard. The attic is finished and boasts a full bath and large walkin closet. Not to mention the sitting area! Perfect for guests. House redone 12 years ago which inc roof, heater, central air and windows. The garage is a dream for car buffs or hobbyists. It over 24 feet long, with a loft for storage. Unfinished basement is tall enough for finishing. Garage has a front garage door plus a side door that opens protected by the long over hang which can be used as an outside patio. Home needs some a little TLC. First showings will be at an open house on Sept 21, 5-7.00 Dog on premises so most appointments will be in the evening. Make it yours quick for it won't last long.
Location
State NJ
County Camden
Area Mt Ephraim Boro (20425)
Zoning RESIDENTIAL
Rooms
Basement Full, Unfinished
Main Level Bedrooms 3
Interior
Interior Features Ceiling Fan(s), Floor Plan - Traditional, Kitchen - Eat-In
Hot Water Natural Gas
Heating Forced Air
Cooling Central A/C
Flooring Carpet, Hardwood, Laminated
Equipment Dishwasher, Dryer - Gas, Microwave, Oven/Range - Gas, Refrigerator, Washer
Fireplace N
Appliance Dishwasher, Dryer - Gas, Microwave, Oven/Range - Gas, Refrigerator, Washer
Heat Source Natural Gas
Laundry Basement
Exterior
Parking Features Additional Storage Area, Garage - Front Entry, Oversized
Garage Spaces 4.0
Fence Chain Link
Water Access N
Roof Type Fiberglass
Accessibility Level Entry - Main
Total Parking Spaces 4
Garage Y
Building
Story 2
Foundation Block
Sewer Public Sewer
Water Public
Architectural Style Bungalow
Level or Stories 2
Additional Building Above Grade, Below Grade
New Construction N
Schools
High Schools Audubon Jr-Sr
School District Audubon Public Schools
Others
Pets Allowed Y
Senior Community No
Tax ID 25-00005-00007 04
Ownership Fee Simple
SqFt Source Assessor
Acceptable Financing Cash, Conventional, FHA
Horse Property N
Listing Terms Cash, Conventional, FHA
Financing Cash,Conventional,FHA
Special Listing Condition Standard
Pets Allowed No Pet Restrictions
Read Less Info
Want to know what your home might be worth? Contact us for a FREE valuation!

Our team is ready to help you sell your home for the highest possible price ASAP

Bought with Deysi Nunez • Weichert Realtors - Moorestown
"My job is to find and attract mastery-based agents to the office, protect the culture, and make sure everyone is happy! "







