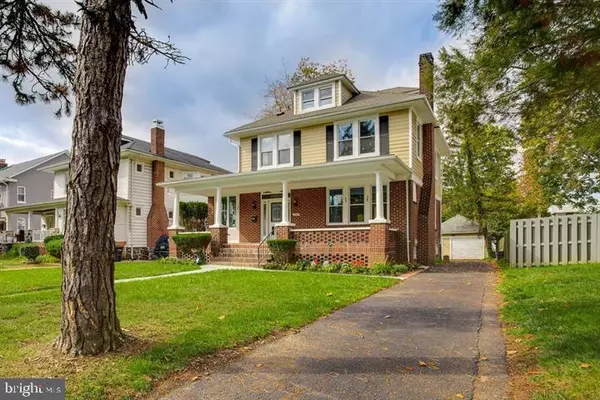$375,000
$365,000
2.7%For more information regarding the value of a property, please contact us for a free consultation.
4 Beds
4 Baths
1,840 SqFt
SOLD DATE : 04/13/2021
Key Details
Sold Price $375,000
Property Type Single Family Home
Sub Type Detached
Listing Status Sold
Purchase Type For Sale
Square Footage 1,840 sqft
Price per Sqft $203
Subdivision Ashburton
MLS Listing ID MDBA542008
Sold Date 04/13/21
Style Colonial
Bedrooms 4
Full Baths 3
Half Baths 1
HOA Y/N N
Abv Grd Liv Area 1,840
Originating Board BRIGHT
Year Built 1924
Annual Tax Amount $3,991
Tax Year 2020
Lot Size 8,305 Sqft
Acres 0.19
Property Description
3410 Copley Rd. is a colonial style home in the beautiful neighborhood of Ashburton. This home offers a enormous living room to kitchen open concept. Upon opening the front door the Viking earth tone colored hardwood floors fill the entire first floor wall to wall. The first floor half bath has new vanity with a beautiful tile floor. The living to dinning room spacing will accommodate any large family gatherings, game nights or dinners. The kitchen just adjacent to the dinning room has a astonishing island with additional storage space, marble counter tops, stainless steel appliances, and recess lighting. Moving onto the second level of the home lies three substantial sized bedrooms. The master bedroom offers a walk in closet, a sitting room, a moderns style bathroom with barnyard door and jetted shower heads. After visiting all the bedrooms on the second level you'll notice a set of stairs taking you to the third level of this home where you find the fourth bedroom and additional storage space. Moving into the lower level of the home you find a large entertainment space with a gorgeous spa like shower with numerous jetted shower heads, in the rear of the lower level you'll also find a Whirlpool washer and dryer. The exterior of the home offers Bluetooth lighting controls, tons of yard space in the front and rear of home, a sizeable patio, along with an extended driveway leading to the enclosed garage space. In conclusion 3410 Copely Rd,. offers substantial living and bedrooms space, open floor concepts, spa like showering, Bluetooth ammonites, modern style designs, tons of yard space, and off street parking. Call Now we are accepting all offers!!!
Location
State MD
County Baltimore City
Zoning R-1
Rooms
Basement Other
Interior
Hot Water 60+ Gallon Tank
Heating Forced Air
Cooling Central A/C
Fireplaces Number 1
Heat Source Natural Gas
Exterior
Garage Garage - Front Entry
Garage Spaces 1.0
Waterfront N
Water Access N
Accessibility None
Parking Type Detached Garage, Driveway, Off Street
Total Parking Spaces 1
Garage Y
Building
Story 3
Sewer Public Sewer, Public Septic
Water Public
Architectural Style Colonial
Level or Stories 3
Additional Building Above Grade, Below Grade
New Construction N
Schools
School District Baltimore City Public Schools
Others
Senior Community No
Tax ID 0315223101 011
Ownership Fee Simple
SqFt Source Assessor
Acceptable Financing Cash, Conventional, FHA, VA
Listing Terms Cash, Conventional, FHA, VA
Financing Cash,Conventional,FHA,VA
Special Listing Condition Standard
Read Less Info
Want to know what your home might be worth? Contact us for a FREE valuation!

Our team is ready to help you sell your home for the highest possible price ASAP

Bought with Jeremy S Walsh • Coldwell Banker Realty

"My job is to find and attract mastery-based agents to the office, protect the culture, and make sure everyone is happy! "







