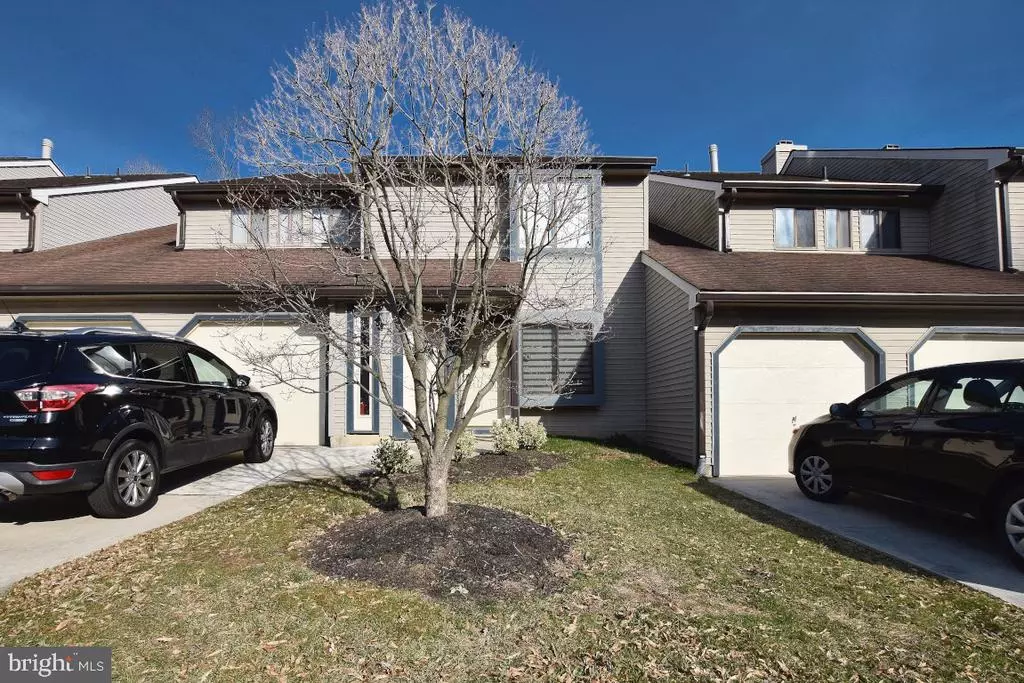$196,000
$179,000
9.5%For more information regarding the value of a property, please contact us for a free consultation.
2 Beds
2 Baths
1,188 SqFt
SOLD DATE : 05/13/2021
Key Details
Sold Price $196,000
Property Type Single Family Home
Sub Type Twin/Semi-Detached
Listing Status Sold
Purchase Type For Sale
Square Footage 1,188 sqft
Price per Sqft $164
Subdivision Country Squires
MLS Listing ID NJBL392834
Sold Date 05/13/21
Style Other
Bedrooms 2
Full Baths 2
HOA Fees $235/mo
HOA Y/N Y
Abv Grd Liv Area 1,188
Originating Board BRIGHT
Year Built 1986
Annual Tax Amount $4,319
Tax Year 2020
Lot Dimensions 0.00 x 0.00
Property Description
Wow! Check out this lovely condo in the desirable Country Squires neighborhood in Marlton (Evesham Township). This first floor two bedroom with two bath unit overlooks the scenic lake which can be viewed from both the patio and bedrooms. The home features a newly updated kitchen with quartz countertops, soft close drawers, a double cutlery drawer and "blind corner" pull out cabinet. There is new "wood-like" luxury vinyl tile flooring throughout the kitchen, living and dining area. The spacious living area has a cozy, wood burning fireplace and ceiling fan with access to the outdoor deck. The large master bedroom has its own private full bathroom, and the second bedroom is across from the additional full hall bath. There are several closets throughout the condo for your storage needs, along with the attached one car garage. Great location with easy access to major roads and highways. Close to shopping, restaurants, movie theatre, fitness centers, and so much more.
Location
State NJ
County Burlington
Area Evesham Twp (20313)
Zoning MF
Rooms
Main Level Bedrooms 2
Interior
Interior Features Carpet, Combination Dining/Living, Dining Area, Entry Level Bedroom, Kitchen - Eat-In, Kitchen - Table Space, Primary Bath(s), Ceiling Fan(s), Tub Shower, Upgraded Countertops, Walk-in Closet(s), Other
Hot Water Natural Gas
Heating Forced Air
Cooling Central A/C
Fireplaces Number 1
Fireplaces Type Corner, Fireplace - Glass Doors, Wood
Equipment Built-In Microwave, Disposal, Oven/Range - Electric, Dishwasher, Stainless Steel Appliances, Water Heater
Furnishings No
Fireplace Y
Window Features Energy Efficient
Appliance Built-In Microwave, Disposal, Oven/Range - Electric, Dishwasher, Stainless Steel Appliances, Water Heater
Heat Source Natural Gas
Laundry Main Floor
Exterior
Exterior Feature Patio(s)
Garage Built In, Garage - Front Entry
Garage Spaces 2.0
Amenities Available Common Grounds, Jog/Walk Path
Waterfront N
Water Access N
View Lake
Accessibility 2+ Access Exits
Porch Patio(s)
Parking Type Attached Garage, Driveway, Parking Lot
Attached Garage 1
Total Parking Spaces 2
Garage Y
Building
Story 1
Sewer Public Sewer
Water Public
Architectural Style Other
Level or Stories 1
Additional Building Above Grade, Below Grade
New Construction N
Schools
High Schools Cherokee H.S.
School District Evesham Township
Others
Pets Allowed Y
HOA Fee Include All Ground Fee,Common Area Maintenance,Ext Bldg Maint,Lawn Maintenance,Management,Parking Fee,Snow Removal,Trash
Senior Community No
Tax ID 13-00005 01-00003-C1303
Ownership Condominium
Special Listing Condition Standard
Pets Description Cats OK
Read Less Info
Want to know what your home might be worth? Contact us for a FREE valuation!

Our team is ready to help you sell your home for the highest possible price ASAP

Bought with Michael P Carr • Keller Williams Realty - Marlton

"My job is to find and attract mastery-based agents to the office, protect the culture, and make sure everyone is happy! "







