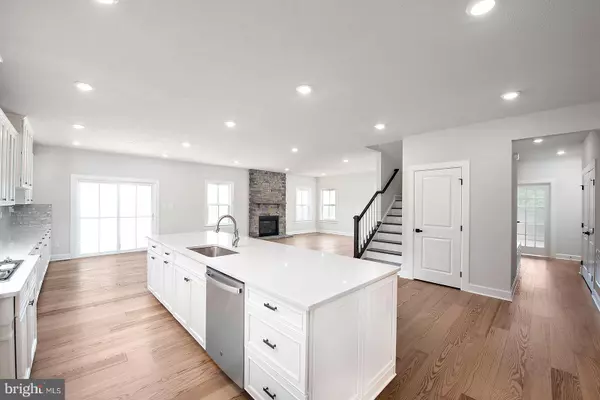$785,920
$785,920
For more information regarding the value of a property, please contact us for a free consultation.
5 Beds
5 Baths
4,314 SqFt
SOLD DATE : 09/03/2022
Key Details
Sold Price $785,920
Property Type Single Family Home
Sub Type Detached
Listing Status Sold
Purchase Type For Sale
Square Footage 4,314 sqft
Price per Sqft $182
Subdivision Springview
MLS Listing ID MDFR2014572
Sold Date 09/03/22
Style Craftsman
Bedrooms 5
Full Baths 5
HOA Fees $48/mo
HOA Y/N Y
Abv Grd Liv Area 4,314
Originating Board BRIGHT
Year Built 2022
Tax Year 2022
Lot Size 0.330 Acres
Acres 0.33
Property Description
----TO BE BUILT---OAK PARK at Spring View Estates by Ryan Homes. This single-family home is where you want to be. The 3-car garage leads into a family entry with a closet and half bath. The gourmet kitchen with huge island is open to the dining and family rooms giving you one large living space for family and friends to gather. The flex room and study offer a quiet spot to focus on school and work or choose to make the study a first-floor bedroom. Upstairs, a large loft is ideal for teens or turn it into a 4th bedroom. Inside your luxury owner's bedroom, find a double vanity bath and dual walk-in closets. The basement can be finished for more entertaining space so you can have it all in the Oak Park.
Enjoy the convenience of having top rated schools inside of the community. You'll enjoy even more convenience with only being 3 miles to Frederick! Spring View Estates is located just 1.2 miles to Rt. 15 and no stop lights! This offers easy access to I-270, I-70 and Fort Detrick, giving you more time to spend enjoying your new home - and less time on the road. Other floor plans and homesites are available. Photos are representative.
Location
State MD
County Frederick
Zoning RESIDENTIAL
Rooms
Basement Full, Unfinished, Sump Pump, Connecting Stairway
Main Level Bedrooms 1
Interior
Interior Features Carpet, Floor Plan - Open, Kitchen - Island, Pantry, Recessed Lighting, Walk-in Closet(s), Sprinkler System, Upgraded Countertops
Hot Water Natural Gas, Tankless
Heating Forced Air
Cooling Central A/C
Flooring Carpet, Ceramic Tile
Equipment Built-In Microwave, Dishwasher, Disposal, Exhaust Fan, Icemaker, Microwave, Oven - Self Cleaning, Oven/Range - Gas, Refrigerator, Stainless Steel Appliances, Washer/Dryer Hookups Only, Water Heater - Tankless
Fireplace N
Window Features Insulated,Double Pane,Energy Efficient,Screens,Vinyl Clad
Appliance Built-In Microwave, Dishwasher, Disposal, Exhaust Fan, Icemaker, Microwave, Oven - Self Cleaning, Oven/Range - Gas, Refrigerator, Stainless Steel Appliances, Washer/Dryer Hookups Only, Water Heater - Tankless
Heat Source Natural Gas
Exterior
Parking Features Built In, Garage Door Opener, Garage - Front Entry
Garage Spaces 3.0
Utilities Available Under Ground
Amenities Available Common Grounds
Water Access N
View Mountain
Roof Type Architectural Shingle,Metal
Accessibility Doors - Lever Handle(s)
Attached Garage 3
Total Parking Spaces 3
Garage Y
Building
Story 3
Foundation Concrete Perimeter
Sewer Public Sewer
Water Public
Architectural Style Craftsman
Level or Stories 3
Additional Building Above Grade
Structure Type 9'+ Ceilings,Dry Wall
New Construction Y
Schools
School District Frederick County Public Schools
Others
HOA Fee Include Common Area Maintenance,Snow Removal
Senior Community No
Tax ID NO TAX RECORD
Ownership Fee Simple
SqFt Source Estimated
Special Listing Condition Standard
Read Less Info
Want to know what your home might be worth? Contact us for a FREE valuation!

Our team is ready to help you sell your home for the highest possible price ASAP

Bought with Michael J Muren • Long & Foster Real Estate, Inc.
"My job is to find and attract mastery-based agents to the office, protect the culture, and make sure everyone is happy! "







