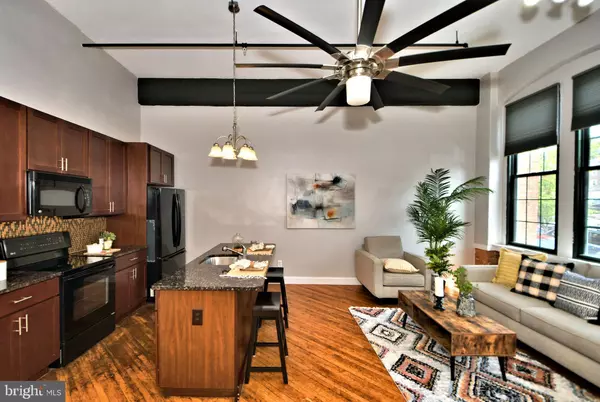$280,000
$265,000
5.7%For more information regarding the value of a property, please contact us for a free consultation.
2 Beds
2 Baths
1,404 SqFt
SOLD DATE : 08/09/2021
Key Details
Sold Price $280,000
Property Type Condo
Sub Type Condo/Co-op
Listing Status Sold
Purchase Type For Sale
Square Footage 1,404 sqft
Price per Sqft $199
Subdivision Byrne Lofts
MLS Listing ID PACT2002584
Sold Date 08/09/21
Style Contemporary
Bedrooms 2
Full Baths 2
Condo Fees $463/mo
HOA Y/N N
Abv Grd Liv Area 1,404
Originating Board BRIGHT
Year Built 2008
Annual Tax Amount $1,859
Tax Year 2020
Lot Size 2,615 Sqft
Acres 0.06
Lot Dimensions 0.00 x 0.00
Property Description
This is the one that you have been dreaming about! Sometimes, dreams do come true! Unit #128 in the Byrne Lofts is an amazing, 2 bedroom, 2 bath corner unit with 1404 square feet on two complete levels. Open the door onto a spacious, open floor plan that is bathed in natural light from dramatic windows that stretch across one full wall. Trendy and upscale, this open floor plan lends itself to family gatherings and entertaining. The dramatic kitchen offers dark granite countertops, cherry cabinets, custom backsplash, and seating at the island. It offers plenty of work space for the discerning cook and a gathering space for friends and families. Picture the original knitting mill in the 1800s that has been converted into eclectic living space but has retained many of the vintage architectural designs: 15 foot ceilings, exposed brick walls, exposed rafters and duct work, industrial-sized windows and doors, original flooring that has been refinished. The spacious living room offers space galore for all kinds of comfortable living. Check out the bedroom on this level with wood flooring and formal, painted walls as well as touches of the original brick. The ceramic-tiled bathroom is totally modern but features red brick accents along one wall. Get ready to be awed. A French door opens onto a dramatic, turned staircase that leads down into another living area, perfect as the Main Bedroom Retreat. The open concept of this striking room has many possible uses and offers the same high ceilings as the main floor plus unusual bamboo flooring and unique windows. Use it as a family room, office, media room or playroom. The possibilities are endless. The full bathroom on this level feels like a SPA retreat and features radiant-heated tile flooring, an oversized, glass-doored shower with designer tiles and tiled seat plus the full brick wall accented by a window. The bedroom on this level has an open concept closet along one wall, brick accents and bamboo flooring. The Community Room has a regulation-sized pool table and plenty of room for socializing. No gym membership fees since you can enjoy the 24 hour gym/fitness center. There is an assigned parking space in the parking lot accessed from Gold St and your fob opens the back door as well as the front one. Byrne Lofts is within walking distance of Phoenixville's eclectic downtown. Imagine being able to walk to the Historic Colonial Theatre to catch a movie or watch a concert. Brew pubs....fine dining....pizza....Diving Cat Studio....bike shops...ice cream parlour....all this, and more, right in your own back yard. Hurry to make this your new home. It's not just a place to live....it's a whole new experience. Call today!
Location
State PA
County Chester
Area Phoenixville Boro (10315)
Zoning RESIDENTIAL
Rooms
Other Rooms Living Room, Bedroom 2, Kitchen, Family Room, Bedroom 1, Bathroom 1, Bathroom 2
Basement Daylight, Partial
Main Level Bedrooms 1
Interior
Interior Features Additional Stairway, Breakfast Area, Ceiling Fan(s), Combination Kitchen/Living, Entry Level Bedroom, Exposed Beams, Floor Plan - Open, Kitchen - Island, Stall Shower, Tub Shower, Upgraded Countertops, Window Treatments, Wood Floors
Hot Water Electric
Heating Forced Air
Cooling Central A/C
Flooring Wood
Equipment Built-In Microwave, Dishwasher, Dryer, Dryer - Electric, Oven/Range - Electric, Range Hood, Refrigerator, Washer, Washer - Front Loading, Washer/Dryer Stacked
Fireplace N
Appliance Built-In Microwave, Dishwasher, Dryer, Dryer - Electric, Oven/Range - Electric, Range Hood, Refrigerator, Washer, Washer - Front Loading, Washer/Dryer Stacked
Heat Source Natural Gas
Laundry Lower Floor
Exterior
Garage Spaces 1.0
Amenities Available Community Center, Elevator, Exercise Room
Waterfront N
Water Access N
Accessibility None
Parking Type On Street, Off Street, Parking Lot
Total Parking Spaces 1
Garage N
Building
Story 3
Unit Features Garden 1 - 4 Floors
Sewer Public Sewer
Water Public
Architectural Style Contemporary
Level or Stories 3
Additional Building Above Grade, Below Grade
New Construction N
Schools
Elementary Schools Phoenixville
Middle Schools Phoenixville Area
High Schools Phoenixville Area
School District Phoenixville Area
Others
Pets Allowed Y
HOA Fee Include Common Area Maintenance,Ext Bldg Maint,Lawn Maintenance,Snow Removal,Trash,Management
Senior Community No
Tax ID 15-09 -0643.1300
Ownership Fee Simple
SqFt Source Assessor
Acceptable Financing Cash, Conventional
Horse Property N
Listing Terms Cash, Conventional
Financing Cash,Conventional
Special Listing Condition Standard
Pets Description Number Limit
Read Less Info
Want to know what your home might be worth? Contact us for a FREE valuation!

Our team is ready to help you sell your home for the highest possible price ASAP

Bought with Jessica Rachel Madden • Better Homes and Gardens Real Estate Phoenixville

"My job is to find and attract mastery-based agents to the office, protect the culture, and make sure everyone is happy! "







