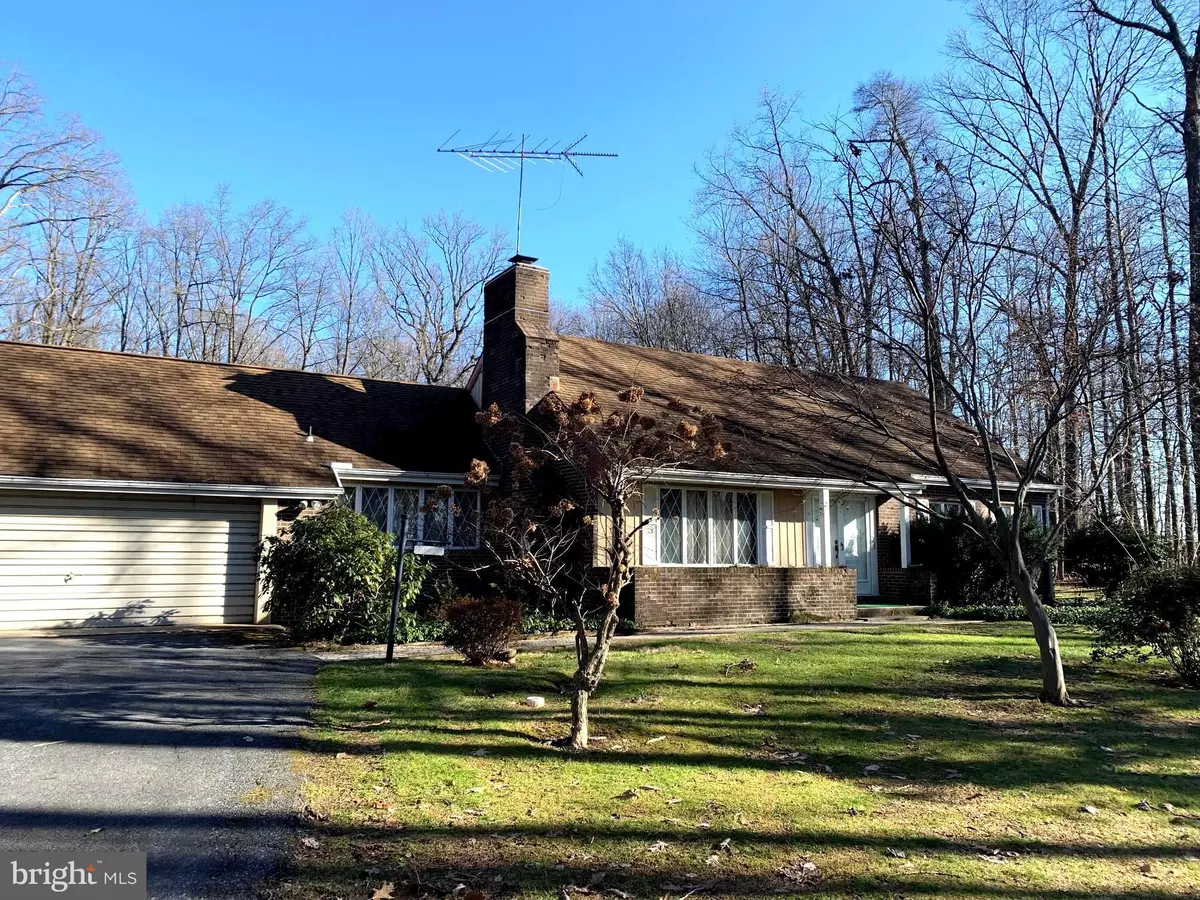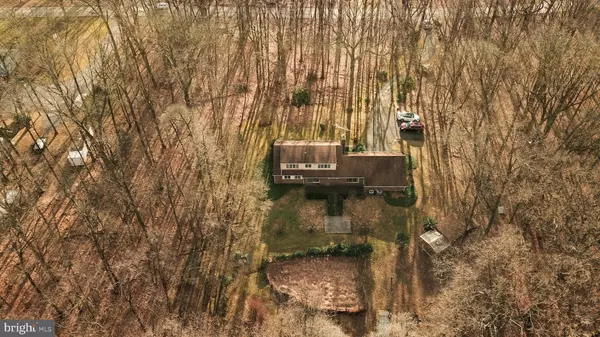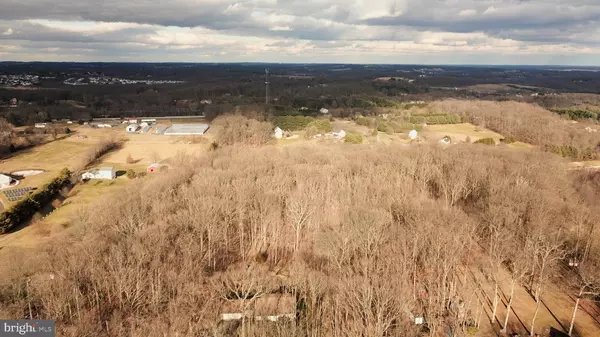$590,000
$591,703
0.3%For more information regarding the value of a property, please contact us for a free consultation.
4 Beds
2 Baths
3,238 SqFt
SOLD DATE : 03/18/2021
Key Details
Sold Price $590,000
Property Type Single Family Home
Sub Type Detached
Listing Status Sold
Purchase Type For Sale
Square Footage 3,238 sqft
Price per Sqft $182
Subdivision None Available
MLS Listing ID MDHW289652
Sold Date 03/18/21
Style Tudor
Bedrooms 4
Full Baths 2
HOA Y/N N
Abv Grd Liv Area 2,118
Originating Board BRIGHT
Year Built 1975
Annual Tax Amount $6,854
Tax Year 2021
Lot Size 9.000 Acres
Acres 9.0
Property Description
Own a piece of Local History. This house has been the home of 1 family for 45 years. Originally a tree farm, part of over 360 acres purchased in the 1940's, by E.R. & Mary Hough. Their son Wayne, and his wife Anne , built their dream home on this 9 acre property in 1975. The house is situated on a crest about 1/3 back from Hardy Road, on a beautifully wooded, long, rectangular lot, offering extensive beauty & plenty of privacy. Wayne & Anne's children - Laura, Randy, & Laurie - all lived in this home at various times during their youth. Memories were also made here by the next generation of 5 grandchildren, thanks to wonderful Summer visits and memorable family get-togethers at "The Hardy Road House". Wayne & Anne Hough are now holding hands in heaven, together forever and a million years, as the poem Wayne wrote for her suggests. Children, Grandchildren, and now Great Grandchildren are scattered hither and yon, so it's time for this property and home to move on as well, so new memories can be made. With its "Good Bones", this English Tudor-style home has over 3,200 sq. ft. of living space, in a traditional layout, with solid wood features throughout. With 4 BR/ 2BA, there are 2 main floor bedrooms & full bath. Cozy living room features an elevated hearth and wood stove, with log storage pass through. Spacious formal dining room has large sliding doors that lead to back patio. The original Cherry kitchen cabinets have stood the test of time, and are in immaculate condition within the large eat-in kitchen. The upper level boasts 2 oversized bedrooms, a full bath with linen closet, & lots of accessible attic storage through hall closet. The finished basement features a huge computer/gaming/office, an expansive recreation area ,with room for everyone to spread out. There is a large, separate laundry room with double sink, and another room with lots of storage, and a work bench. The oversized two-car garage is 26 feet deep by 24 feet wide, can fit almost any vehicle, and has shelving built-ins , and side storage. Beyond the home's perimeter lies an air conditioned wood shop with integrated dust control system, 220-volt power, & a connected greenhouse. Beyond the wood shop is a hidden shed for various gardening equipment, and just across the way are the former vegetable gardens waiting to be tilled & planted. Shopping, retail services, restaurants, schools, parks, & medical services are only about 5 minutes away. I-70, I-94, I-97, Route 27, and access points in Howard, Carroll, Frederick, & Montgomery Counties are within easy reach.
Location
State MD
County Howard
Zoning RCDEO
Direction West
Rooms
Other Rooms Living Room, Dining Room, Bedroom 2, Bedroom 3, Bedroom 4, Kitchen, Foyer, Bedroom 1, Laundry, Office, Recreation Room, Workshop, Bathroom 1, Bathroom 2, Attic
Basement Connecting Stairway, Full, Heated, Improved, Interior Access, Shelving, Workshop, Fully Finished
Main Level Bedrooms 2
Interior
Interior Features Attic, Entry Level Bedroom, Formal/Separate Dining Room, Kitchen - Eat-In, Kitchen - Table Space, Store/Office, Tub Shower, Window Treatments, Wood Stove, Floor Plan - Traditional
Hot Water Electric
Heating Central, Wood Burn Stove, Heat Pump(s), Zoned
Cooling Central A/C, Heat Pump(s), Zoned
Flooring Carpet, Ceramic Tile, Vinyl
Fireplaces Number 1
Fireplaces Type Brick, Mantel(s), Insert, Wood
Equipment Built-In Microwave, Dryer, Dryer - Front Loading, Exhaust Fan, Icemaker, Oven/Range - Electric, Refrigerator, Washer, Water Heater, Dishwasher, Disposal, Dryer - Electric, Range Hood
Fireplace Y
Window Features Bay/Bow,Casement,Screens
Appliance Built-In Microwave, Dryer, Dryer - Front Loading, Exhaust Fan, Icemaker, Oven/Range - Electric, Refrigerator, Washer, Water Heater, Dishwasher, Disposal, Dryer - Electric, Range Hood
Heat Source Electric
Laundry Basement
Exterior
Exterior Feature Patio(s), Porch(es)
Garage Garage - Front Entry, Garage Door Opener, Inside Access, Oversized
Garage Spaces 8.0
Utilities Available Cable TV Available, Electric Available, Water Available, Phone Available
Waterfront N
Water Access N
View Panoramic, Scenic Vista, Trees/Woods
Roof Type Asphalt,Architectural Shingle
Street Surface Black Top,Paved
Accessibility Level Entry - Main
Porch Patio(s), Porch(es)
Road Frontage City/County
Parking Type Attached Garage, Driveway
Attached Garage 2
Total Parking Spaces 8
Garage Y
Building
Lot Description Irregular, Front Yard, Level, Rear Yard, SideYard(s), Subdivision Possible, Private, Trees/Wooded, Partly Wooded
Story 3
Sewer On Site Septic, Septic = # of BR
Water Private, Well
Architectural Style Tudor
Level or Stories 3
Additional Building Above Grade, Below Grade
Structure Type Dry Wall
New Construction N
Schools
School District Howard County Public School System
Others
Pets Allowed Y
Senior Community No
Tax ID 1404318552
Ownership Fee Simple
SqFt Source Assessor
Security Features Non-Monitored,Security System
Special Listing Condition Standard
Pets Description No Pet Restrictions
Read Less Info
Want to know what your home might be worth? Contact us for a FREE valuation!

Our team is ready to help you sell your home for the highest possible price ASAP

Bought with Charles A Van Swol • Cummings & Co. Realtors

"My job is to find and attract mastery-based agents to the office, protect the culture, and make sure everyone is happy! "







