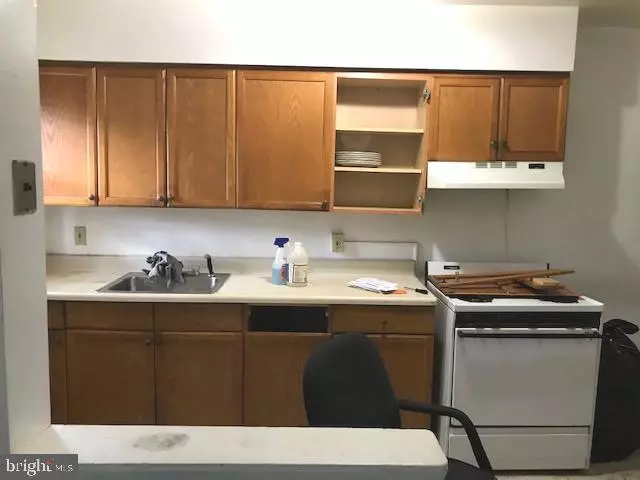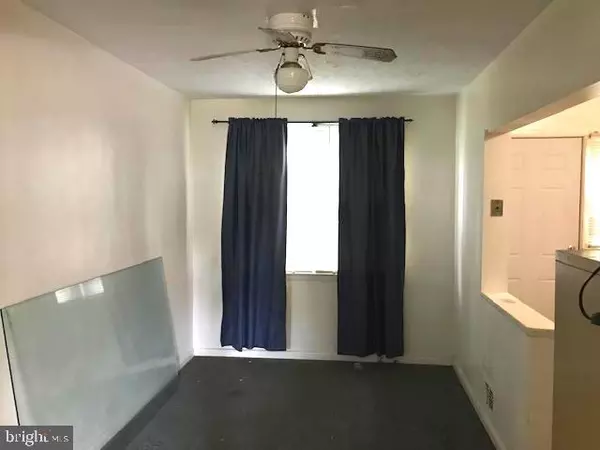$65,000
$80,000
18.8%For more information regarding the value of a property, please contact us for a free consultation.
3 Beds
1 Bath
1,024 SqFt
SOLD DATE : 01/21/2021
Key Details
Sold Price $65,000
Property Type Single Family Home
Sub Type Twin/Semi-Detached
Listing Status Sold
Purchase Type For Sale
Square Footage 1,024 sqft
Price per Sqft $63
Subdivision Waverly
MLS Listing ID MDBA521190
Sold Date 01/21/21
Style Traditional
Bedrooms 3
Full Baths 1
HOA Y/N N
Abv Grd Liv Area 1,024
Originating Board BRIGHT
Year Built 1950
Annual Tax Amount $2,480
Tax Year 2019
Lot Size 1,440 Sqft
Acres 0.03
Property Description
GREAT INVESTMENT property to fix and flip or fix and rent! This 3 Bed 1 BA Semi-Detached features updated windows, Window Air Conditioning units, updated Gas HVAC, Roof repair, separate rear LL entrance and rear off-street 2-car parking. Needs Work - Sold "AS IS" All it needs is a little TLC...
Location
State MD
County Baltimore City
Zoning R-8
Rooms
Other Rooms Basement
Basement Other, Daylight, Partial, Outside Entrance, Poured Concrete, Rear Entrance, Unfinished
Interior
Interior Features Breakfast Area, Carpet, Floor Plan - Traditional, Combination Dining/Living, Dining Area, Kitchen - Island
Hot Water Natural Gas
Cooling Ceiling Fan(s), Window Unit(s)
Flooring Carpet, Vinyl
Equipment Exhaust Fan, Oven/Range - Gas, Range Hood
Furnishings No
Fireplace N
Window Features Double Pane
Appliance Exhaust Fan, Oven/Range - Gas, Range Hood
Heat Source Natural Gas
Laundry Hookup
Exterior
Garage Spaces 2.0
Fence Chain Link, Partially
Utilities Available Electric Available, Natural Gas Available, Water Available
Waterfront N
Water Access N
Roof Type Asbestos Shingle
Accessibility Doors - Swing In, Level Entry - Main
Parking Type Off Street, On Street
Total Parking Spaces 2
Garage N
Building
Lot Description Rear Yard
Story 3
Foundation Slab
Sewer Public Sewer
Water Public
Architectural Style Traditional
Level or Stories 3
Additional Building Above Grade, Below Grade
Structure Type Dry Wall
New Construction N
Schools
Elementary Schools Abbottston
Middle Schools Booker T. Washington
High Schools Paul Laurence Dunbar
School District Baltimore City Public Schools
Others
Pets Allowed Y
Senior Community No
Tax ID 0309024096 001A
Ownership Ground Rent
SqFt Source Estimated
Acceptable Financing Cash, FHA 203(k), Negotiable
Horse Property N
Listing Terms Cash, FHA 203(k), Negotiable
Financing Cash,FHA 203(k),Negotiable
Special Listing Condition Standard
Pets Description No Pet Restrictions
Read Less Info
Want to know what your home might be worth? Contact us for a FREE valuation!

Our team is ready to help you sell your home for the highest possible price ASAP

Bought with Christine M Nelson • Coldwell Banker Realty

"My job is to find and attract mastery-based agents to the office, protect the culture, and make sure everyone is happy! "







