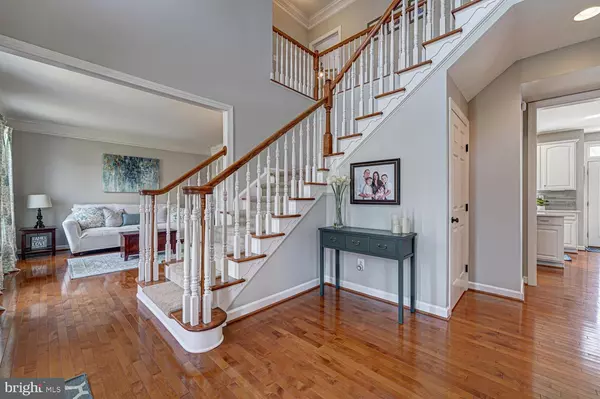$800,000
$800,000
For more information regarding the value of a property, please contact us for a free consultation.
4 Beds
4 Baths
4,577 SqFt
SOLD DATE : 07/15/2021
Key Details
Sold Price $800,000
Property Type Single Family Home
Sub Type Detached
Listing Status Sold
Purchase Type For Sale
Square Footage 4,577 sqft
Price per Sqft $174
Subdivision Brandywine Forest
MLS Listing ID PADE540908
Sold Date 07/15/21
Style Colonial
Bedrooms 4
Full Baths 3
Half Baths 1
HOA Y/N N
Abv Grd Liv Area 3,617
Originating Board BRIGHT
Year Built 2005
Annual Tax Amount $12,848
Tax Year 2021
Lot Size 0.880 Acres
Acres 0.88
Lot Dimensions 0.00 x 0.00
Property Description
*** Thank you very much for your interest in this exceptional home. Due to very strong interest and numerous offers the Sellers have asked that all interested home buyers submit their highest, best and cleanest offer without escalation clause by 9 PM EST Friday March 12th. No more showings will be permitted after 9 PM March 12th. The sellers will respond to all offers with a decision no later than midnight Friday March 12th. Thank you again, and I wish you all the best*** Spectacular colonial home nestled on a large level .9 acre lot backing to woods in the Brandywine Forest community of Chadds Ford and the award winning Garnet Valley School District, conveniently located just minutes away from the Garnet Valley School campus (K-12), Concord Township Park. Rachel Kohl Library, Brandywine Youth Club fields, dance studios and more. Only available due to relocation. Some of the many wonderful features of this home include its lovely open flowing floorplan with lots of custom millwork including crown mouldings, chair rail and dental style mouldings. The main center hall entrance walks into a dramatic breathtaking two story foyer with a grand turned staircase and gleaming wood floors that flow throughout the main level. A formal living room & dining room suite is adjacent to the kitchen for convenience. The beautiful updated gourmet chefs kitchen features granite counters, a center island, custom tiled backsplash, 42" cabinets, stainless appliances, recessed lighting, gas cook top, double wall ovens, an over sized pantry and a sunny breakfast room that walks out to an expansive paver patio looking out over the lovely backyard and brand new inground heated salt water swimming pool installed in 2020. The kitchen and breakfast room are adjacent to the spacious family room with its cozy gas burning fireplace and convenient built ins. Completing the main level is a laundry /mudroom and inside access to the car garage as well as a half bath. On the upper level you'll find a luxurious master suite with a custom tray ceiling, a master den/sitting room, a large walk in closet and an en-suite master bath with double vanities, a tiled shower and soaking tub. Completing the upper level are three additional spacious bedrooms; a princess suite with an en-suite bath and a Jack & Jill suite with a shared bath. The finished basement with walk up daylight access includes a great room/recreation room/game room area, a shop area and lots of storage space. This lovely well maintained home is turnkey move in ready with nothing to do but move in right in and enjoy all that this home has to offer. Centrally located in the heart of Garnet Valley and all its terrific amenities, and close to shopping, corporate centers, commuting routes to Philadelphia, Wilmington, West Chester, NYC, airports and more. A high definition virtual tour is available online including aerial footage for interested home buyers to preview.
Location
State PA
County Delaware
Area Concord Twp (10413)
Zoning RESIDENTIAL
Rooms
Other Rooms Living Room, Dining Room, Primary Bedroom, Sitting Room, Bedroom 2, Bedroom 3, Bedroom 4, Kitchen, Game Room, Family Room, Breakfast Room, Great Room, Laundry, Office, Recreation Room, Storage Room, Bathroom 2, Bathroom 3, Primary Bathroom, Half Bath
Basement Full, Interior Access, Improved, Fully Finished, Workshop, Walkout Stairs, Sump Pump, Rear Entrance, Poured Concrete, Outside Entrance
Interior
Interior Features Built-Ins, Breakfast Area, Carpet, Ceiling Fan(s), Chair Railings, Combination Dining/Living, Crown Moldings, Curved Staircase, Dining Area, Family Room Off Kitchen, Floor Plan - Open, Formal/Separate Dining Room, Kitchen - Gourmet, Kitchen - Island, Kitchen - Table Space, Pantry, Primary Bath(s), Recessed Lighting, Upgraded Countertops, Walk-in Closet(s), WhirlPool/HotTub, Wood Floors
Hot Water Propane
Heating Forced Air
Cooling Central A/C
Flooring Hardwood, Carpet, Ceramic Tile
Fireplaces Number 1
Fireplaces Type Gas/Propane
Equipment Built-In Microwave, Cooktop, Oven - Double, Oven - Self Cleaning, Microwave, Oven - Wall, Oven/Range - Gas, Stainless Steel Appliances
Fireplace Y
Window Features Energy Efficient,Double Pane,Insulated,Vinyl Clad
Appliance Built-In Microwave, Cooktop, Oven - Double, Oven - Self Cleaning, Microwave, Oven - Wall, Oven/Range - Gas, Stainless Steel Appliances
Heat Source Propane - Owned
Laundry Main Floor
Exterior
Exterior Feature Patio(s)
Garage Additional Storage Area, Garage - Side Entry, Garage Door Opener, Inside Access
Garage Spaces 4.0
Pool In Ground, Heated, Filtered, Saltwater
Waterfront N
Water Access N
Roof Type Architectural Shingle,Asphalt,Pitched
Accessibility None
Porch Patio(s)
Parking Type Attached Garage, Driveway, On Street, Off Street
Attached Garage 2
Total Parking Spaces 4
Garage Y
Building
Lot Description Backs to Trees, Level, Landscaping, Front Yard, Open, Rear Yard, SideYard(s)
Story 2
Sewer Public Sewer
Water Public
Architectural Style Colonial
Level or Stories 2
Additional Building Above Grade, Below Grade
Structure Type 9'+ Ceilings,Dry Wall,High
New Construction N
Schools
Elementary Schools Garnet Valley Elem
Middle Schools Garnet Valley
High Schools Garnet Valley High
School District Garnet Valley
Others
Senior Community No
Tax ID 13-00-00415-08
Ownership Fee Simple
SqFt Source Estimated
Security Features Security System
Special Listing Condition Standard
Read Less Info
Want to know what your home might be worth? Contact us for a FREE valuation!

Our team is ready to help you sell your home for the highest possible price ASAP

Bought with Wenfei Wang • Realty Mark Associates-Newark

"My job is to find and attract mastery-based agents to the office, protect the culture, and make sure everyone is happy! "







