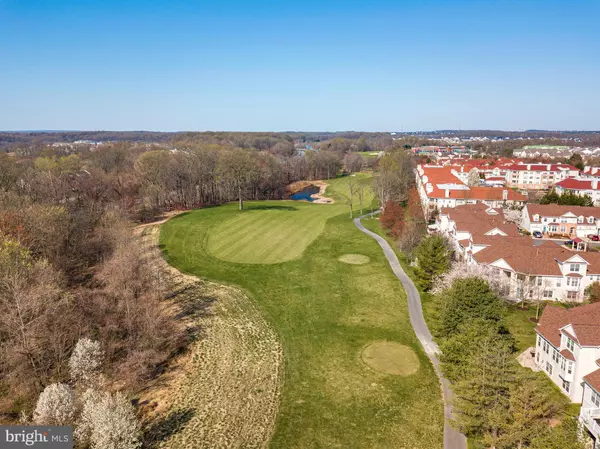$566,000
$525,000
7.8%For more information regarding the value of a property, please contact us for a free consultation.
4 Beds
4 Baths
2,254 SqFt
SOLD DATE : 05/17/2021
Key Details
Sold Price $566,000
Property Type Condo
Sub Type Condo/Co-op
Listing Status Sold
Purchase Type For Sale
Square Footage 2,254 sqft
Price per Sqft $251
Subdivision Waverly Woods
MLS Listing ID MDHW292766
Sold Date 05/17/21
Style Villa,Transitional
Bedrooms 4
Full Baths 3
Half Baths 1
Condo Fees $193/mo
HOA Fees $32/qua
HOA Y/N Y
Abv Grd Liv Area 1,904
Originating Board BRIGHT
Year Built 1999
Annual Tax Amount $6,863
Tax Year 2020
Property Description
FINAL AND BEST OFFERS ARE TO BE SUBMITTED BY NOON ON MONDAY, APRIL 12TH. ONE OF A KIND SUNRISE VIEWS! Stunning End of Group Townhome/Condo boasting unobstructed views of the Waverly Golf Course. Built by Chateau Builders, this "Avalon" has been meticulously maintained and prepped for the market. Spectacular, light-filled rooms boasting Hardwood Flooring throughout the Main Level, Updated Kitchen with Granite Counters, Stainless Appliances, Island, Pendant Lighting & Eat-in Sunroom. 2-sided Natural Gas Fireplace in Kitchen/Family Room with Access to Screen Porch overlooking Golf Course. Extra-wide Staircase leads to Private Family spaces. Primary Bedroom/Suite with Tray Ceiling, Optional 3rd Fireplace Rough-in & Walk-in Closet. Architecturally interesting 2nd Bedroom, Upper Level Laundry Room. Fully Finished Lower Level - Comfortable Family Room, Natural Gas Fireplace with Ceramic Surround/Raised Hearth, Access to Patio & Exercise Room. A Fourth Bedroom with Double Window & Double Closet is ready for your Guests. See this home quickly...it will not last!
Location
State MD
County Howard
Zoning RA15
Rooms
Other Rooms Living Room, Primary Bedroom, Bedroom 2, Bedroom 4, Kitchen, Family Room, Sun/Florida Room, Exercise Room, Laundry, Storage Room, Utility Room, Bathroom 1, Bathroom 2, Bathroom 3, Primary Bathroom, Screened Porch
Basement Walkout Level, Full, Connecting Stairway, Daylight, Full, Heated, Improved, Outside Entrance, Rear Entrance, Sump Pump, Windows
Interior
Interior Features Carpet, Ceiling Fan(s), Combination Dining/Living, Crown Moldings, Dining Area, Family Room Off Kitchen, Floor Plan - Open, Kitchen - Island, Pantry, Primary Bath(s), Recessed Lighting, Soaking Tub, Sprinkler System, Stall Shower, Tub Shower, Upgraded Countertops, Walk-in Closet(s), Window Treatments, Wood Floors
Hot Water Natural Gas
Heating Central, Forced Air
Cooling Central A/C, Ceiling Fan(s)
Flooring Hardwood, Ceramic Tile, Carpet
Fireplaces Number 2
Fireplaces Type Corner, Fireplace - Glass Doors, Gas/Propane, Mantel(s)
Equipment Built-In Microwave, Dishwasher, Disposal, Exhaust Fan, Icemaker, Microwave, Oven - Self Cleaning, Oven/Range - Gas, Refrigerator, Stainless Steel Appliances, Stove, Water Heater
Furnishings No
Fireplace Y
Window Features Bay/Bow,Double Pane,Screens,Sliding,Transom,Vinyl Clad
Appliance Built-In Microwave, Dishwasher, Disposal, Exhaust Fan, Icemaker, Microwave, Oven - Self Cleaning, Oven/Range - Gas, Refrigerator, Stainless Steel Appliances, Stove, Water Heater
Heat Source Natural Gas
Laundry Upper Floor
Exterior
Exterior Feature Porch(es), Screened, Patio(s)
Parking Features Additional Storage Area, Garage - Front Entry, Inside Access
Garage Spaces 2.0
Utilities Available Cable TV Available, Under Ground
Amenities Available Common Grounds, Pool - Outdoor
Water Access N
View Golf Course
Roof Type Asphalt
Accessibility None
Porch Porch(es), Screened, Patio(s)
Attached Garage 1
Total Parking Spaces 2
Garage Y
Building
Lot Description Backs - Open Common Area
Story 3
Sewer Public Sewer
Water Public
Architectural Style Villa, Transitional
Level or Stories 3
Additional Building Above Grade, Below Grade
Structure Type 9'+ Ceilings,Dry Wall
New Construction N
Schools
Elementary Schools Waverly
Middle Schools Mount View
High Schools Marriotts Ridge
School District Howard County Public School System
Others
Pets Allowed Y
HOA Fee Include Common Area Maintenance,Lawn Care Front,Lawn Care Rear,Lawn Care Side,Lawn Maintenance,Management,Pool(s),Reserve Funds
Senior Community No
Tax ID 1403331520
Ownership Condominium
Security Features Motion Detectors,Security System,Smoke Detector,Sprinkler System - Indoor
Horse Property N
Special Listing Condition Standard
Pets Allowed Cats OK, Dogs OK
Read Less Info
Want to know what your home might be worth? Contact us for a FREE valuation!

Our team is ready to help you sell your home for the highest possible price ASAP

Bought with Samina Chowdhury • Keller Williams Lucido Agency
"My job is to find and attract mastery-based agents to the office, protect the culture, and make sure everyone is happy! "







