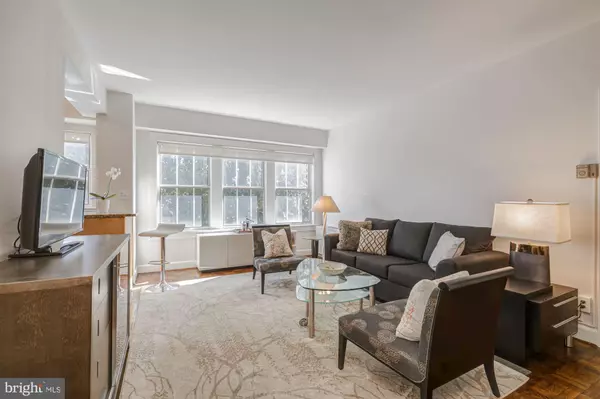$251,000
$262,500
4.4%For more information regarding the value of a property, please contact us for a free consultation.
1 Bed
1 Bath
588 SqFt
SOLD DATE : 03/11/2022
Key Details
Sold Price $251,000
Property Type Condo
Sub Type Condo/Co-op
Listing Status Sold
Purchase Type For Sale
Square Footage 588 sqft
Price per Sqft $426
Subdivision Observatory Circle
MLS Listing ID DCDC2017618
Sold Date 03/11/22
Style Art Deco
Bedrooms 1
Full Baths 1
Condo Fees $673/mo
HOA Y/N N
Abv Grd Liv Area 588
Originating Board BRIGHT
Year Built 1938
Annual Tax Amount $1,803
Tax Year 2021
Property Description
Unit #507 at Marlyn Condominiums, or 3901 Cathedral Avenue NW, is a charming one-bedroom, one-bathroom home boasting spacious rooms and floods of natural light. Just off the front door is the main living area featuring gleaming hardwood floors, a designated dining area, and three large windows with lovely garden and magnolia tree views. Just off the living room is the gourmet kitchen, fully equipped with granite countertops, stainless-steel appliances, ample cabinet space, a custom tile backsplash, and counter seating at the peninsula – perfect for spreading out with a laptop to work from home. To the right of the living room is the bedroom offering ample storage space, a linen closet, and the bathroom with a soaking tub. Aside from all that unit #507 has to offer, Marlyn Condominiums provides residents with 24-hour security, a concierge, a rooftop deck with National Cathedral views, fitness center, a party room, a sauna, and additional storage.
Location
State DC
County Washington
Zoning PER DC RECORDS
Direction West
Rooms
Other Rooms Living Room, Kitchen, Bedroom 1
Main Level Bedrooms 1
Interior
Interior Features Breakfast Area, Combination Dining/Living, Dining Area, Entry Level Bedroom, Floor Plan - Open, Kitchen - Gourmet, Soaking Tub, Wood Floors
Hot Water Other
Heating Wall Unit
Cooling Central A/C
Flooring Hardwood
Equipment Built-In Microwave, Dishwasher, Disposal, Exhaust Fan, Oven/Range - Electric, Refrigerator, Stainless Steel Appliances
Furnishings No
Fireplace N
Window Features Double Hung,Double Pane
Appliance Built-In Microwave, Dishwasher, Disposal, Exhaust Fan, Oven/Range - Electric, Refrigerator, Stainless Steel Appliances
Heat Source Other
Laundry Common, Lower Floor
Exterior
Exterior Feature Deck(s), Roof
Amenities Available Common Grounds, Concierge, Elevator, Extra Storage, Laundry Facilities, Meeting Room, Party Room, Sauna, Security, Fitness Center
Waterfront N
Water Access N
View Garden/Lawn, City
Accessibility None
Porch Deck(s), Roof
Parking Type On Street
Garage N
Building
Story 1
Unit Features Mid-Rise 5 - 8 Floors
Sewer Public Sewer
Water Public
Architectural Style Art Deco
Level or Stories 1
Additional Building Above Grade, Below Grade
New Construction N
Schools
School District District Of Columbia Public Schools
Others
Pets Allowed Y
HOA Fee Include Common Area Maintenance,Custodial Services Maintenance,Ext Bldg Maint,Lawn Maintenance,Management,Sauna,Snow Removal,Trash,Water,Air Conditioning,Heat
Senior Community No
Tax ID 1815//2090
Ownership Condominium
Security Features 24 hour security,Desk in Lobby,Exterior Cameras,Main Entrance Lock,Security System
Acceptable Financing Cash, Conventional, FHA
Horse Property N
Listing Terms Cash, Conventional, FHA
Financing Cash,Conventional,FHA
Special Listing Condition Standard
Pets Description Cats OK, Dogs OK
Read Less Info
Want to know what your home might be worth? Contact us for a FREE valuation!

Our team is ready to help you sell your home for the highest possible price ASAP

Bought with Kimberly A Webb • Douglas Realty, LLC

"My job is to find and attract mastery-based agents to the office, protect the culture, and make sure everyone is happy! "







