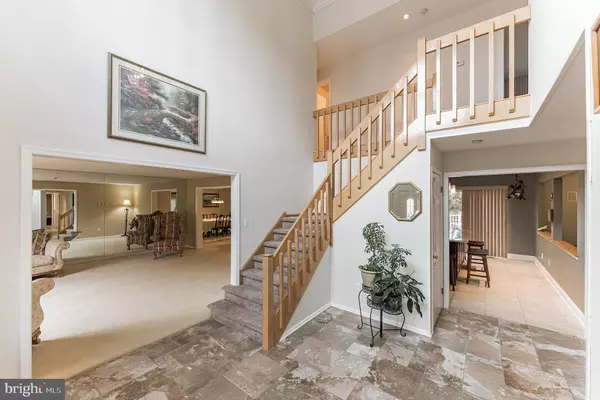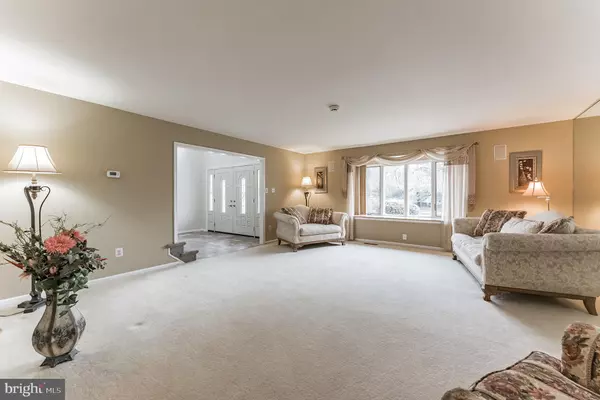$685,500
$674,900
1.6%For more information regarding the value of a property, please contact us for a free consultation.
4 Beds
3 Baths
3,219 SqFt
SOLD DATE : 04/16/2021
Key Details
Sold Price $685,500
Property Type Single Family Home
Sub Type Detached
Listing Status Sold
Purchase Type For Sale
Square Footage 3,219 sqft
Price per Sqft $212
Subdivision Yardley Ests
MLS Listing ID PABU519468
Sold Date 04/16/21
Style Contemporary
Bedrooms 4
Full Baths 2
Half Baths 1
HOA Fees $5/ann
HOA Y/N Y
Abv Grd Liv Area 3,219
Originating Board BRIGHT
Year Built 1987
Annual Tax Amount $10,749
Tax Year 2021
Lot Size 0.500 Acres
Acres 0.5
Lot Dimensions 88.00 x 106.00
Property Description
The distinguished architecture of this home, located in the much sought-after Yardley Estates neighborhood, will capture the imagination of the most discriminating homebuyers. Its transitional design tastefully blends the charm of a traditional colonial house with the drama and flair of a modern design. Walking into the 2-story foyer you notice how light and bright this home is. The Living Room is expansive, which gives you potential for so many options. The Dining room is located right off the kitchen, making entertaining easy for any occasion. The kitchen was completely remodeled with no expense spared as you can see with 42 inch soft close cherry cabinets and drawers, granite countertops, lighted double deep pantry, beverage cooler, stainless steel appliances, superior induction oven, double wide sink and an expansive island. Never miss a gathering with the family room conveniently located off the kitchen. The family room is a cozy spot, with wood burning fireplace that is highlighted with natural stone and surrounded by floor to ceiling built in shelves. Finishing off the main level of the home is a updated powder room and a laundry room that has been enhanced with additional cabinets for extra storage! The upper level features the primary bedroom with vaulted ceilings, skylights, walk-in closet and vanity area. The en-suite bathroom has been totally remodeled offering a frameless glass shower with rainforest shower head, stunning soaking tub and double vanity. The 3 additional bedrooms that are all nicely sized, share the hall bath that provides ample space and has a double vanity. The basement is partially finished with painted concrete floors, drop down ceiling and wet bar. The backyard has a 20x20 composite deck complete with an electronic awning with new fabric. The backyard is fenced in and level making it an ideal area to make your outside oasis dreams come true. The current owners have taken meticulous care of this property with new Anderson windows, newer roof, oversized gutters, front door, water heater and so much more. All of this, and it is in the award winning Pennsbury School District. Dont miss your chance to tour this home, inventory is low, but move in ready homes that have been well taken care of are unicorns! *Inspection Summary report is available for your review.
Location
State PA
County Bucks
Area Lower Makefield Twp (10120)
Zoning R2
Rooms
Other Rooms Living Room, Dining Room, Primary Bedroom, Bedroom 2, Bedroom 3, Bedroom 4, Kitchen, Family Room
Basement Full
Interior
Hot Water Electric
Heating Forced Air, Heat Pump - Electric BackUp
Cooling Central A/C
Fireplaces Number 1
Fireplaces Type Stone
Fireplace Y
Heat Source Electric
Laundry Main Floor
Exterior
Garage Garage - Side Entry
Garage Spaces 2.0
Waterfront N
Water Access N
Roof Type Pitched,Shingle
Accessibility None
Parking Type Attached Garage, Driveway
Attached Garage 2
Total Parking Spaces 2
Garage Y
Building
Story 2
Sewer Public Sewer
Water Public
Architectural Style Contemporary
Level or Stories 2
Additional Building Above Grade, Below Grade
New Construction N
Schools
Elementary Schools Edgewood
Middle Schools Charles Boehm
High Schools Pennsbury
School District Pennsbury
Others
Senior Community No
Tax ID 20-058-217
Ownership Fee Simple
SqFt Source Estimated
Special Listing Condition Standard
Read Less Info
Want to know what your home might be worth? Contact us for a FREE valuation!

Our team is ready to help you sell your home for the highest possible price ASAP

Bought with Karen Gibson • Coldwell Banker Hearthside

"My job is to find and attract mastery-based agents to the office, protect the culture, and make sure everyone is happy! "







