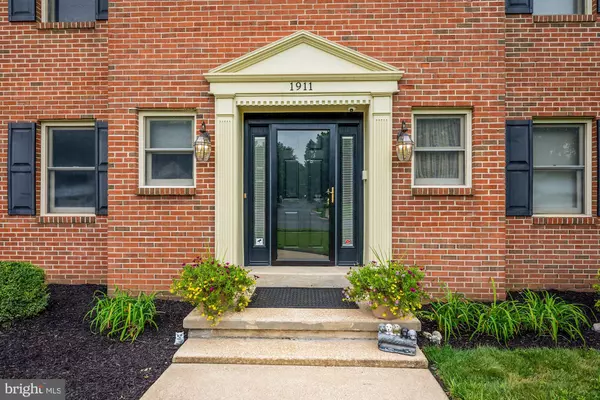$605,000
$575,000
5.2%For more information regarding the value of a property, please contact us for a free consultation.
4 Beds
3 Baths
3,364 SqFt
SOLD DATE : 10/19/2021
Key Details
Sold Price $605,000
Property Type Single Family Home
Sub Type Detached
Listing Status Sold
Purchase Type For Sale
Square Footage 3,364 sqft
Price per Sqft $179
Subdivision Woodcrest
MLS Listing ID NJCD2003138
Sold Date 10/19/21
Style Colonial
Bedrooms 4
Full Baths 2
Half Baths 1
HOA Y/N N
Abv Grd Liv Area 3,364
Originating Board BRIGHT
Year Built 1975
Annual Tax Amount $16,167
Tax Year 2020
Lot Size 0.379 Acres
Acres 0.38
Lot Dimensions 100.00 x 165.00
Property Description
***MULTIPLE OFFERS RECEIVED - HIGHEST & BEST DUE WEDNESDAY, 8/11 BY 3PM***Welcome to the address you've been waiting for on the east side of Cherry Hill! Country Club Drive is one of the most coveted streets in Cherry Hill and this family legacy home is on the market for the first time since 1975. The four bedroom, two and a half bathroom colonial backs to the 16th fairway of the prestigious Woodcrest Country Club providing breathtaking views. Enter the home though the grand foyer featuring a porcelain tile floor and curved staircase. The classic layout has large rooms, functional flow and natural light that cascades through every room. The oversized kitchen has a number of brand new upgrades including granite countertops, stainless steel appliances, freshly painted walls, and luxury vinyl plank flooring that runs into the adjacent mud/laundry room. Original hardwood flooring runs through the dining room, family room, living room, office, stairs, hallway, and four bedrooms upstairs. Family room features a fireplace and amazing views of the backyard with the in-ground pool and golf course including wildlife visitors. Off of the family room is a separate room currently being used as an office yet could be used as a playroom or study. A spacious dining room makes for perfect dinner parties and the large living room, currently being used as a gym, provides even more possibilities for entertaining. Upstairs you will find the enormous primary bedroom with en suite bathroom with abundant closet space, natural light, and gorgeous golf course views. The additional three bedrooms are all a very generous size, one of which could be considered a junior primary bedroom. You will be surprised to find two extremely large walk-in closets, one in the hallway and one in the second bedroom for even more storage. A large full basement is waiting to be finished for even more living space. As if that wasn't enough, the home also comes with two zone heating and air conditioning, upgraded electrical panel, leased solar panels, custom in-ground swimming pool, lightning rods, alarm system and is network cable ready. Solar lease payments are $133.38 per month. The location cannot be beat in this marquee section of Woodcrest within walking distance to elementary schools, quick drive to PATCO Train Station and a short commute to Philadelphia, NYC, and the Jersey shore! Welcome to your new home!
Location
State NJ
County Camden
Area Cherry Hill Twp (20409)
Zoning RESIDENTIAL
Rooms
Other Rooms Living Room, Dining Room, Primary Bedroom, Bedroom 2, Bedroom 3, Bedroom 4, Kitchen, Family Room, Laundry, Office
Basement Full
Interior
Interior Features Attic, Curved Staircase, Family Room Off Kitchen, Floor Plan - Traditional, Kitchen - Eat-In, Kitchen - Island, Pantry, Primary Bath(s), Recessed Lighting, Sprinkler System, Stall Shower, Window Treatments, Wood Floors
Hot Water Natural Gas
Heating Forced Air
Cooling Central A/C
Fireplaces Number 1
Fireplaces Type Gas/Propane
Equipment Built-In Microwave, Dishwasher, Dryer, Extra Refrigerator/Freezer, Oven - Single, Oven/Range - Electric, Refrigerator, Stainless Steel Appliances, Washer, Water Heater
Fireplace Y
Appliance Built-In Microwave, Dishwasher, Dryer, Extra Refrigerator/Freezer, Oven - Single, Oven/Range - Electric, Refrigerator, Stainless Steel Appliances, Washer, Water Heater
Heat Source Natural Gas
Laundry Main Floor
Exterior
Garage Garage - Front Entry, Garage Door Opener, Inside Access
Garage Spaces 4.0
Pool Gunite, In Ground
Waterfront N
Water Access N
View Golf Course
Accessibility None
Parking Type Attached Garage, Driveway
Attached Garage 2
Total Parking Spaces 4
Garage Y
Building
Story 2
Sewer Public Sewer
Water Public
Architectural Style Colonial
Level or Stories 2
Additional Building Above Grade, Below Grade
New Construction N
Schools
School District Cherry Hill Township Public Schools
Others
Senior Community No
Tax ID 09-00528 40-00018
Ownership Fee Simple
SqFt Source Assessor
Acceptable Financing Cash, Conventional, VA
Listing Terms Cash, Conventional, VA
Financing Cash,Conventional,VA
Special Listing Condition Standard
Read Less Info
Want to know what your home might be worth? Contact us for a FREE valuation!

Our team is ready to help you sell your home for the highest possible price ASAP

Bought with Maya Felsenstein • Compass New Jersey, LLC - Moorestown

"My job is to find and attract mastery-based agents to the office, protect the culture, and make sure everyone is happy! "







