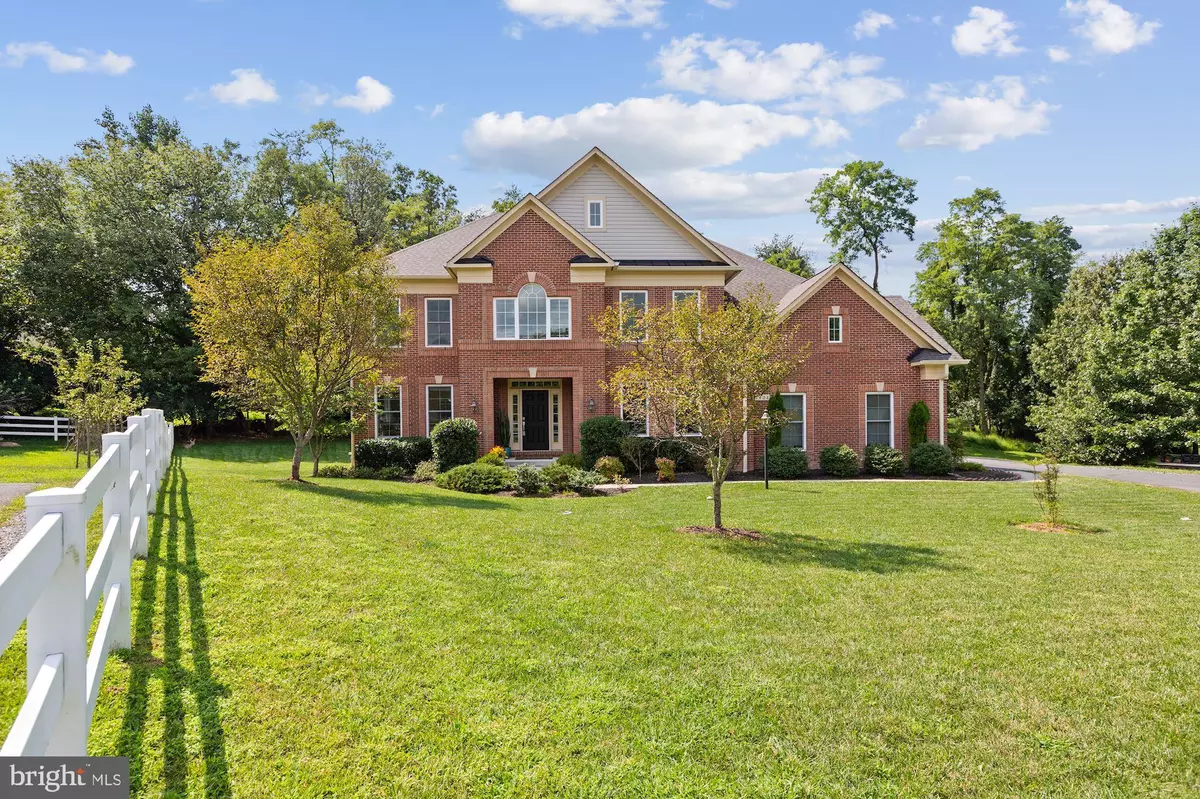$1,269,000
$1,269,000
For more information regarding the value of a property, please contact us for a free consultation.
6 Beds
5 Baths
4,173 SqFt
SOLD DATE : 03/05/2021
Key Details
Sold Price $1,269,000
Property Type Single Family Home
Sub Type Detached
Listing Status Sold
Purchase Type For Sale
Square Footage 4,173 sqft
Price per Sqft $304
Subdivision Bedfordshire
MLS Listing ID MDMC743118
Sold Date 03/05/21
Style Colonial,Craftsman,Transitional
Bedrooms 6
Full Baths 4
Half Baths 1
HOA Y/N N
Abv Grd Liv Area 4,173
Originating Board BRIGHT
Year Built 2012
Annual Tax Amount $12,906
Tax Year 2021
Lot Size 0.626 Acres
Acres 0.63
Property Description
This spectacular home provides tons of interior space on a huge flat lot. With five bedrooms on the upper level, one or more can be used as an office or exercise room. The main level has an open floor plan, high ceilings, and numerous windows to let in copious amounts of natural light. The gourmet kitchen flows into the breakfast area and then a huge family room. Also on the main level are an office, laundry room, cozy living room and elegant dining room. The enormous basement features a guest bedroom and bathroom, two large playrooms with wide walkup stairs to the backyard, and a large storage room. The property is located at the end of a pipe stem, with open views, mature trees and excellent privacy. The large lot provides lots of room for a large pool and/or a deck. The home is also surrounded by expertly designed, low-maintenance landscaping.
Location
State MD
County Montgomery
Zoning R200
Rooms
Basement Walkout Stairs, Fully Finished
Interior
Hot Water Natural Gas
Heating Forced Air
Cooling Central A/C
Fireplaces Number 1
Fireplace Y
Heat Source Natural Gas
Laundry Main Floor
Exterior
Garage Garage - Side Entry
Garage Spaces 2.0
Waterfront N
Water Access N
Accessibility None
Parking Type Attached Garage
Attached Garage 2
Total Parking Spaces 2
Garage Y
Building
Lot Description Backs to Trees, Landscaping, No Thru Street, Pipe Stem
Story 3
Sewer Public Sewer
Water Public
Architectural Style Colonial, Craftsman, Transitional
Level or Stories 3
Additional Building Above Grade, Below Grade
New Construction N
Schools
Elementary Schools Wayside
Middle Schools Herbert Hoover
High Schools Winston Churchill
School District Montgomery County Public Schools
Others
Senior Community No
Tax ID 161003636165
Ownership Fee Simple
SqFt Source Assessor
Special Listing Condition Standard
Read Less Info
Want to know what your home might be worth? Contact us for a FREE valuation!

Our team is ready to help you sell your home for the highest possible price ASAP

Bought with Misty Cromartie • HomeSmart

"My job is to find and attract mastery-based agents to the office, protect the culture, and make sure everyone is happy! "







