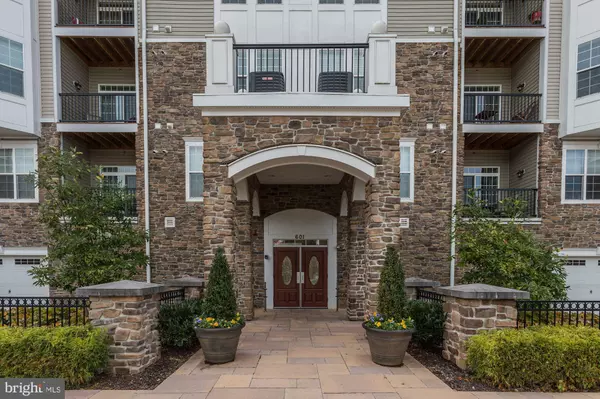$420,000
$455,000
7.7%For more information regarding the value of a property, please contact us for a free consultation.
3 Beds
2 Baths
1,855 SqFt
SOLD DATE : 01/04/2022
Key Details
Sold Price $420,000
Property Type Condo
Sub Type Condo/Co-op
Listing Status Sold
Purchase Type For Sale
Square Footage 1,855 sqft
Price per Sqft $226
Subdivision Gatherings At Quarry Place
MLS Listing ID MDBC2006430
Sold Date 01/04/22
Style Contemporary
Bedrooms 3
Full Baths 2
Condo Fees $425/mo
HOA Y/N N
Abv Grd Liv Area 1,855
Originating Board BRIGHT
Year Built 2015
Annual Tax Amount $5,218
Tax Year 2020
Property Description
Exceptionally maintained three bedroom condominium in the highly sought after Gatherings at Quarry Place. Enjoy all the amenities this premier active adult community has to offer, including social events, a clubhouse with fitness center, outdoor pool, garden, gazebo, dog park, and over 1 mile of lakeside walking trails. A convenient one car garage with inside access, elevator, storage unit, and a locked main entrance lobby with intercom system make this building ideal for all your needs. Gleaming floors, recessed lighting, crown molding, plush carpeting, and custom plantation shutters adorn this sun drenched corner unit. Relax or entertain guests in the expansive living room with a reading nook and sliding glass doors to the private balcony overlooking the community clubhouse and pool. The formal dining room is spacious enough to accommodate any large table for hosting special occasions. Prepare your favorite chef inspired meals in the gourmet kitchen equipped with granite countertops, 42 cabinets, gas cooking, pantry and an adjacent breakfast room. Tranquility awaits you in the primary bedroom suite, complete with a walk in closet with organizers and a luxurious bathroom featuring a jetted soaking tub, glass enclosed tile shower and dual sinks with plenty of storage. Another two bright and airy bedrooms and a full bathroom complete this beautiful home.
Location
State MD
County Baltimore
Zoning RES
Rooms
Other Rooms Living Room, Dining Room, Primary Bedroom, Bedroom 2, Bedroom 3, Kitchen, Foyer, Breakfast Room
Main Level Bedrooms 3
Interior
Interior Features Breakfast Area, Carpet, Ceiling Fan(s), Chair Railings, Crown Moldings, Dining Area, Elevator, Entry Level Bedroom, Floor Plan - Open, Formal/Separate Dining Room, Kitchen - Eat-In, Kitchen - Table Space, Pantry, Primary Bath(s), Soaking Tub, Sprinkler System, Upgraded Countertops, Walk-in Closet(s), Window Treatments
Hot Water Natural Gas
Heating Forced Air, Programmable Thermostat
Cooling Ceiling Fan(s), Central A/C, Programmable Thermostat
Flooring Carpet, Laminate Plank, Ceramic Tile
Equipment Built-In Microwave, Dishwasher, Disposal, Dryer, Exhaust Fan, Icemaker, Oven/Range - Gas, Refrigerator, Washer, Water Dispenser, Water Heater
Fireplace N
Window Features Double Pane,Screens
Appliance Built-In Microwave, Dishwasher, Disposal, Dryer, Exhaust Fan, Icemaker, Oven/Range - Gas, Refrigerator, Washer, Water Dispenser, Water Heater
Heat Source Natural Gas
Laundry Dryer In Unit, Main Floor, Washer In Unit
Exterior
Exterior Feature Balcony
Parking Features Additional Storage Area, Garage - Side Entry, Garage Door Opener, Inside Access
Garage Spaces 1.0
Amenities Available Common Grounds, Community Center, Fitness Center, Jog/Walk Path, Pool - Outdoor, Lake, Retirement Community, Swimming Pool, Club House
Water Access N
View Garden/Lawn, Trees/Woods
Roof Type Shingle
Accessibility 2+ Access Exits, 36\"+ wide Halls, Accessible Switches/Outlets, Doors - Lever Handle(s), Doors - Swing In, Elevator, Level Entry - Main, Low Pile Carpeting, Mobility Improvements, Wheelchair Mod
Porch Balcony
Attached Garage 1
Total Parking Spaces 1
Garage Y
Building
Lot Description Landscaping, Poolside, Corner
Story 1
Unit Features Garden 1 - 4 Floors
Sewer Public Sewer
Water Public
Architectural Style Contemporary
Level or Stories 1
Additional Building Above Grade, Below Grade
Structure Type Dry Wall
New Construction N
Schools
Elementary Schools Cedarmere
Middle Schools Franklin
High Schools Franklin
School District Baltimore County Public Schools
Others
Pets Allowed Y
HOA Fee Include Common Area Maintenance,Snow Removal,Trash,Ext Bldg Maint,Lawn Maintenance,Pool(s),Road Maintenance
Senior Community Yes
Age Restriction 55
Tax ID 04042500012475
Ownership Condominium
Security Features 24 hour security,Carbon Monoxide Detector(s),Fire Detection System,Main Entrance Lock,Smoke Detector,Sprinkler System - Indoor
Special Listing Condition Standard
Pets Allowed Case by Case Basis
Read Less Info
Want to know what your home might be worth? Contact us for a FREE valuation!

Our team is ready to help you sell your home for the highest possible price ASAP

Bought with Angela P Liuzzo • Northrop Realty
"My job is to find and attract mastery-based agents to the office, protect the culture, and make sure everyone is happy! "







